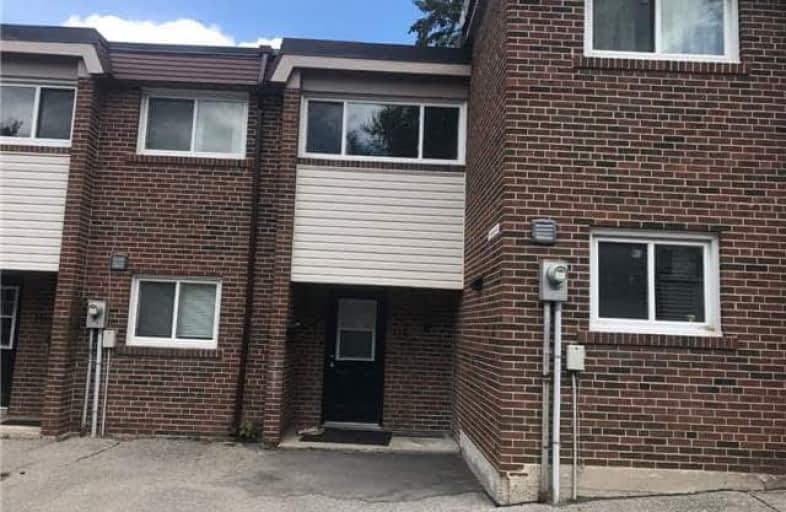Sold on Jun 11, 2017
Note: Property is not currently for sale or for rent.

-
Type: Condo Townhouse
-
Style: 2-Storey
-
Size: 1200 sqft
-
Pets: Restrict
-
Age: No Data
-
Maintenance Fees: 569.16 /mo
-
Days on Site: 9 Days
-
Added: Sep 07, 2019 (1 week on market)
-
Updated:
-
Last Checked: 3 months ago
-
MLS®#: C3826119
-
Listed By: Royal elite realty inc., brokerage
Prime Location@Don Mills/Sheppard!!! **This Is A Co-Ownership Th With Lower Maintenance Fee Includes The Property Taxes** Best Layout. Move-In Condition.Pro Finished Basement Apartment. Lower Level W/O To Backyard. Newer Roof. Large 3 Bdrm Units With Well Maintenance! Pro Finished Basement! Fenced Private Minutes Walking To Fairview Mall Subway Station, Tong Tai Supermarket, Park, 404/401 High Way, Public Library, Schools. Good For Either Live Or Investment.
Extras
All Existing Lights, Window Coverings, Fridge, Stove, Washer, Dryer. One Underground Parking.
Property Details
Facts for 115-65 Godstone Road, Toronto
Status
Days on Market: 9
Last Status: Sold
Sold Date: Jun 11, 2017
Closed Date: Aug 31, 2017
Expiry Date: Sep 30, 2017
Sold Price: $475,000
Unavailable Date: Jun 11, 2017
Input Date: Jun 02, 2017
Property
Status: Sale
Property Type: Condo Townhouse
Style: 2-Storey
Size (sq ft): 1200
Area: Toronto
Community: Don Valley Village
Availability Date: Tba
Inside
Bedrooms: 3
Bedrooms Plus: 2
Bathrooms: 3
Kitchens: 1
Kitchens Plus: 1
Rooms: 6
Den/Family Room: No
Patio Terrace: Open
Unit Exposure: North
Air Conditioning: Central Air
Fireplace: No
Laundry Level: Lower
Ensuite Laundry: Yes
Washrooms: 3
Building
Stories: 65
Basement: Fin W/O
Heat Type: Forced Air
Heat Source: Gas
Exterior: Brick
Exterior: Vinyl Siding
Special Designation: Unknown
Parking
Parking Included: Yes
Garage Type: Undergrnd
Parking Designation: Exclusive
Parking Features: Undergrnd
Covered Parking Spaces: 1
Total Parking Spaces: 1
Garage: 1
Locker
Locker: None
Fees
Tax Year: 2017
Taxes Included: Yes
Building Insurance Included: Yes
Cable Included: No
Central A/C Included: No
Common Elements Included: Yes
Heating Included: No
Hydro Included: No
Water Included: Yes
Land
Cross Street: Don Mills / N. Of Sh
Municipality District: Toronto C15
Shares %: 1.0186
Condo
Condo Registry Office: n/a
Property Management: Godstone Co-Ownership Inc.
Rooms
Room details for 115-65 Godstone Road, Toronto
| Type | Dimensions | Description |
|---|---|---|
| Living Main | 3.45 x 5.15 | Hardwood Floor, W/O To Balcony, O/Looks Dining |
| Dining Main | 3.10 x 4.39 | Hardwood Floor, O/Looks Living |
| Kitchen Main | 2.72 x 2.96 | Ceramic Floor |
| Master 2nd | 3.45 x 4.51 | Hardwood Floor, Closet, Window |
| 2nd Br 2nd | 2.69 x 4.30 | Hardwood Floor, Closet, Window |
| 3rd Br 2nd | 2.42 x 3.48 | Hardwood Floor, Closet, Window |
| 4th Br Lower | 3.51 x 5.21 | Laminate, Window |
| 5th Br Bsmt | - | Laminate |
| Kitchen Bsmt | - |
| XXXXXXXX | XXX XX, XXXX |
XXXX XXX XXXX |
$XXX,XXX |
| XXX XX, XXXX |
XXXXXX XXX XXXX |
$XXX,XXX | |
| XXXXXXXX | XXX XX, XXXX |
XXXX XXX XXXX |
$XXX,XXX |
| XXX XX, XXXX |
XXXXXX XXX XXXX |
$XXX,XXX |
| XXXXXXXX XXXX | XXX XX, XXXX | $475,000 XXX XXXX |
| XXXXXXXX XXXXXX | XXX XX, XXXX | $465,800 XXX XXXX |
| XXXXXXXX XXXX | XXX XX, XXXX | $470,000 XXX XXXX |
| XXXXXXXX XXXXXX | XXX XX, XXXX | $399,000 XXX XXXX |

Our Lady of Guadalupe Catholic School
Elementary: CatholicWoodbine Middle School
Elementary: PublicKingslake Public School
Elementary: PublicSeneca Hill Public School
Elementary: PublicSt Timothy Catholic School
Elementary: CatholicDallington Public School
Elementary: PublicNorth East Year Round Alternative Centre
Secondary: PublicMsgr Fraser College (Northeast)
Secondary: CatholicPleasant View Junior High School
Secondary: PublicGeorge S Henry Academy
Secondary: PublicGeorges Vanier Secondary School
Secondary: PublicSir John A Macdonald Collegiate Institute
Secondary: PublicMore about this building
View 65 Godstone Road, Toronto

