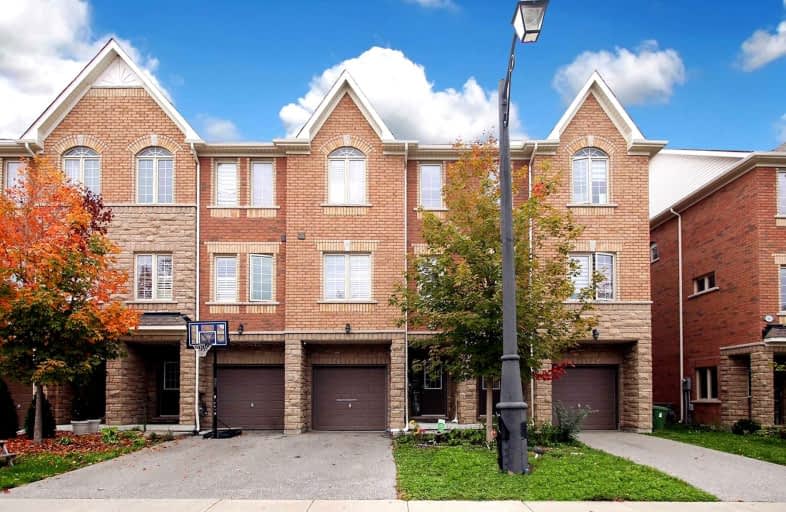Leased on Nov 03, 2021
Note: Property is not currently for sale or for rent.

-
Type: Att/Row/Twnhouse
-
Style: 3-Storey
-
Lease Term: 1 Year
-
Possession: Immediate
-
All Inclusive: N
-
Lot Size: 0 x 0
-
Age: No Data
-
Days on Site: 20 Days
-
Added: Oct 14, 2021 (2 weeks on market)
-
Updated:
-
Last Checked: 3 months ago
-
MLS®#: E5402684
-
Listed By: Re/max realtron realty inc., brokerage
Freehold Bright And Spacious Townhouse 4 Bedroom With An Additional Spacious Area On The Main Floor. Located In A High Demanding Area. Open Concept Kitchen,3 Car Space Parking, Stainless Steel Appliances. Few Mins Walk To Warden Subway Stn & Future Eglinton Lrt. Ez Access To Dvp & 401. Walking Distance To Satec @W,A Porter School*This Home Is Located Near Everyday Amenities. Warden Hilltop Community Center, Parks, Water Splash, Shopping Plazas
Extras
Stainless Steel Appliances:Fridge, Stove, Microwave, Dishwasher, Washer/Dyer, Central A/C, Hwt Is Rental
Property Details
Facts for 65 Pidgeon Street, Toronto
Status
Days on Market: 20
Last Status: Leased
Sold Date: Nov 03, 2021
Closed Date: Nov 15, 2021
Expiry Date: Dec 31, 2021
Sold Price: $2,800
Unavailable Date: Nov 03, 2021
Input Date: Oct 14, 2021
Prior LSC: Listing with no contract changes
Property
Status: Lease
Property Type: Att/Row/Twnhouse
Style: 3-Storey
Area: Toronto
Community: Clairlea-Birchmount
Availability Date: Immediate
Inside
Bedrooms: 4
Bathrooms: 3
Kitchens: 1
Rooms: 8
Den/Family Room: Yes
Air Conditioning: Central Air
Fireplace: Yes
Laundry: Ensuite
Laundry Level: Main
Washrooms: 3
Utilities
Utilities Included: N
Building
Basement: None
Heat Type: Forced Air
Heat Source: Gas
Exterior: Brick
Private Entrance: N
Water Supply: Municipal
Special Designation: Unknown
Parking
Driveway: Private
Parking Included: Yes
Garage Spaces: 1
Garage Type: Attached
Covered Parking Spaces: 3
Total Parking Spaces: 3
Fees
Cable Included: No
Central A/C Included: Yes
Common Elements Included: No
Heating Included: No
Hydro Included: No
Water Included: No
Land
Cross Street: Warden And St. Clair
Municipality District: Toronto E04
Fronting On: West
Pool: None
Sewer: Sewers
Payment Frequency: Monthly
Additional Media
- Virtual Tour: https://na01.safelinks.protection.outlook.com/?url=http%3A%2F%2Fwww.ivrtours.com%2Funbranded.php%3Ft
Rooms
Room details for 65 Pidgeon Street, Toronto
| Type | Dimensions | Description |
|---|---|---|
| Living 2nd | 5.26 x 4.27 | Hardwood Floor, Juliette Balcony, Combined W/Den |
| Dining 2nd | 5.26 x 5.13 | Tile Floor, Large Window, Combined W/Kitchen |
| Kitchen 2nd | 5.26 x 5.13 | Stainless Steel Appl, Granite Counter, Combined W/Dining |
| Family Main | 3.84 x 4.01 | Hardwood Floor, Closet, W/O To Yard |
| Prim Bdrm 3rd | 5.26 x 3.22 | Broadloom, 4 Pc Ensuite, W/I Closet |
| 2nd Br 3rd | 2.60 x 4.01 | Broadloom, Closet, Large Window |
| 3rd Br 3rd | 2.60 x 3.18 | Broadloom, Closet, Large Window |
| Foyer Main | - | Closet |
| XXXXXXXX | XXX XX, XXXX |
XXXXXX XXX XXXX |
$X,XXX |
| XXX XX, XXXX |
XXXXXX XXX XXXX |
$X,XXX |
| XXXXXXXX XXXXXX | XXX XX, XXXX | $2,800 XXX XXXX |
| XXXXXXXX XXXXXX | XXX XX, XXXX | $2,800 XXX XXXX |

J G Workman Public School
Elementary: PublicSt Joachim Catholic School
Elementary: CatholicWarden Avenue Public School
Elementary: PublicGeneral Brock Public School
Elementary: PublicDanforth Gardens Public School
Elementary: PublicRegent Heights Public School
Elementary: PublicCaring and Safe Schools LC3
Secondary: PublicSouth East Year Round Alternative Centre
Secondary: PublicScarborough Centre for Alternative Studi
Secondary: PublicBirchmount Park Collegiate Institute
Secondary: PublicJean Vanier Catholic Secondary School
Secondary: CatholicSATEC @ W A Porter Collegiate Institute
Secondary: Public

