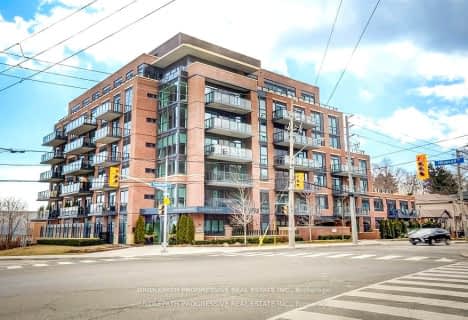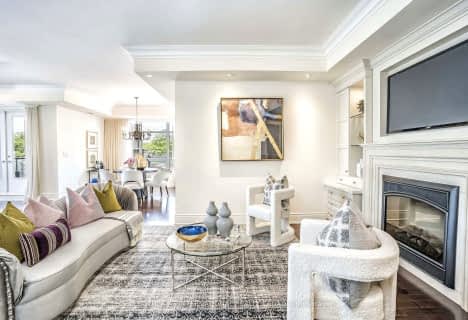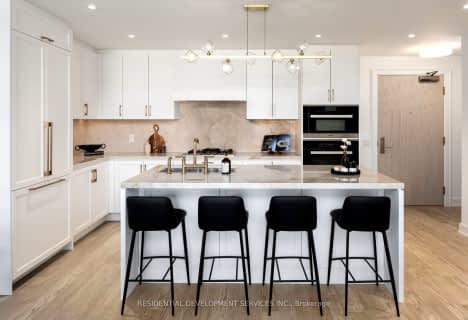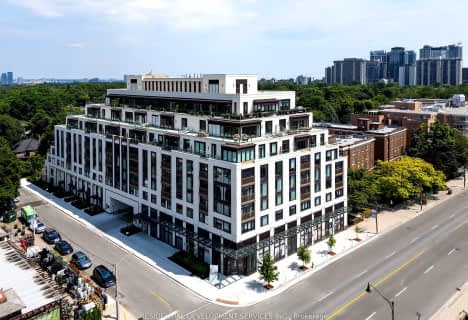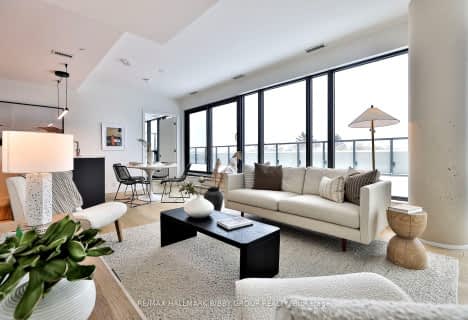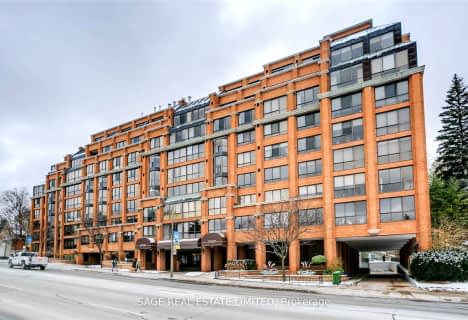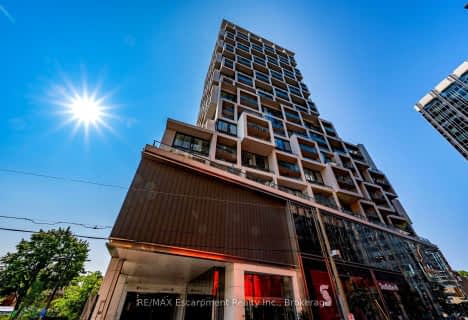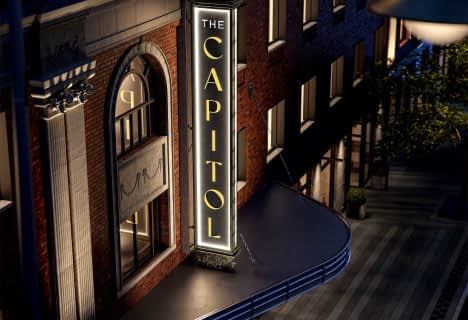Car-Dependent
- Most errands require a car.
Excellent Transit
- Most errands can be accomplished by public transportation.
Bikeable
- Some errands can be accomplished on bike.

Sunny View Junior and Senior Public School
Elementary: PublicSt Monica Catholic School
Elementary: CatholicBlythwood Junior Public School
Elementary: PublicJohn Fisher Junior Public School
Elementary: PublicEglinton Junior Public School
Elementary: PublicJohn Ross Robertson Junior Public School
Elementary: PublicMsgr Fraser College (Midtown Campus)
Secondary: CatholicLeaside High School
Secondary: PublicMarshall McLuhan Catholic Secondary School
Secondary: CatholicNorth Toronto Collegiate Institute
Secondary: PublicLawrence Park Collegiate Institute
Secondary: PublicNorthern Secondary School
Secondary: Public-
The Right Wing Sport Pub
2497 Yonge Street, Toronto, ON M4P 0.34km -
Cibo Wine Bar
2472 Yonge Street, Toronto, ON M4P 2H5 0.42km -
The Fix Resto Bar & Patio
2415 Yonge Street, Toronto, ON M4P 2E7 0.5km
-
Tim Hortons
2619 Yonge Street, Toronto, ON M4P 2J1 0.12km -
Timothy's World Coffee
2619 Yonge Street, Toronto, ON M4P 2J4 0.14km -
Well & Better Coffee
2647 Yonge Street, Toronto, ON M4P 2J6 0.15km
-
Shoppers Drug Mart
2345 Yonge Street, Toronto, ON M4P 3J6 0.68km -
Rexall Pharma Plus
2300 Yonge Street, Yonge Eglinton Centre, Toronto, ON M4P 3C8 0.84km -
Mount Pleasant Pharmacy
245 Eglinton Ave E, Toronto, ON M4P 3B7 1.04km
-
A&W
2625 Yonge Street, Toronto, ON M4P 2J6 0.12km -
Revitasize
2631 Yonge Street, Toronto, ON M4P 2J4 0.12km -
Pukka Pukka
2633 Yonge Street, Toronto, ON M4P 2J6 0.13km
-
Yonge Eglinton Centre
2300 Yonge St, Toronto, ON M4P 1E4 0.88km -
Leaside Village
85 Laird Drive, Toronto, ON M4G 3T8 3.15km -
Lawrence Allen Centre
700 Lawrence Ave W, Toronto, ON M6A 3B4 3.9km
-
Summerhill Market
1054 Mount Pleasant Road, Toronto, ON M4P 2M4 0.43km -
Food Plus Market
2914 Yonge St, Toronto, ON M4N 2J9 0.84km -
Metro
2300 Yonge Street, Toronto, ON M4P 1E4 0.9km
-
Wine Rack
2447 Yonge Street, Toronto, ON M4P 2E7 0.45km -
LCBO - Yonge Eglinton Centre
2300 Yonge St, Yonge and Eglinton, Toronto, ON M4P 1E4 0.88km -
LCBO
1838 Avenue Road, Toronto, ON M5M 3Z5 2.45km
-
Lawrence Park Auto Service
2908 Yonge St, Toronto, ON M4N 2J7 0.79km -
Petro Canada
1021 Avenue Road, Toronto, ON M5P 2K9 1.41km -
Petro-Canada
536 Mount Pleasant Road, Toronto, ON M4S 2M2 1.65km
-
Cineplex Cinemas
2300 Yonge Street, Toronto, ON M4P 1E4 0.84km -
Mount Pleasant Cinema
675 Mt Pleasant Rd, Toronto, ON M4S 2N2 1.29km -
Cineplex Cinemas Yorkdale
Yorkdale Shopping Centre, 3401 Dufferin Street, Toronto, ON M6A 2T9 4.4km
-
Toronto Public Library - Northern District Branch
40 Orchard View Boulevard, Toronto, ON M4R 1B9 0.76km -
Toronto Public Library
3083 Yonge Street, Toronto, ON M4N 2K7 1.13km -
Toronto Public Library - Mount Pleasant
599 Mount Pleasant Road, Toronto, ON M4S 2M5 1.48km
-
MCI Medical Clinics
160 Eglinton Avenue E, Toronto, ON M4P 3B5 0.86km -
Sunnybrook Health Sciences Centre
2075 Bayview Avenue, Toronto, ON M4N 3M5 1.95km -
SickKids
555 University Avenue, Toronto, ON M5G 1X8 3.14km
-
Robert Bateman Parkette
281 Chaplin Cres, Toronto ON 2km -
Cortleigh Park
2.28km -
Sunnybrook Park
Toronto ON 3.55km
-
RBC Royal Bank
2346 Yonge St (at Orchard View Blvd.), Toronto ON M4P 2W7 0.74km -
RBC Royal Bank
1635 Ave Rd (at Cranbrooke Ave.), Toronto ON M5M 3X8 1.93km -
TD Bank Financial Group
3757 Bathurst St (Wilson Ave), Downsview ON M3H 3M5 3.81km
More about this building
View 65 Sheldrake Boulevard, Toronto- 3 bath
- 2 bed
- 2250 sqft
PH9-3800 Yonge Street, Toronto, Ontario • M4N 3P7 • Bedford Park-Nortown
- 3 bath
- 2 bed
- 1600 sqft
314-1717 Avenue Road, Toronto, Ontario • M5M 0A2 • Bedford Park-Nortown
- — bath
- — bed
- — sqft
505-1 Strathgowan Avenue, Toronto, Ontario • M4N 0B3 • Lawrence Park North
- — bath
- — bed
- — sqft
513-1 Strathgowan Avenue, Toronto, Ontario • M4N 0B3 • Lawrence Park North
- 3 bath
- 2 bed
- 1000 sqft
PH701-1414 Bayview Avenue, Toronto, Ontario • M4G 3A7 • Mount Pleasant East
- 2 bath
- 3 bed
- 1000 sqft
511-10 Castlefield Avenue, Toronto, Ontario • M4R 1G3 • Yonge-Eglinton
- 3 bath
- 2 bed
- 2000 sqft
407-21 Burkebrook Place, Toronto, Ontario • M4G 0A2 • Bridle Path-Sunnybrook-York Mills
- 3 bath
- 2 bed
- 1800 sqft
504-2900 Yonge Street, Toronto, Ontario • M4N 3N8 • Lawrence Park South
- 3 bath
- 3 bed
- 1400 sqft
1603-5 Soudan Avenue, Toronto, Ontario • M4S 0B1 • Mount Pleasant West
- 3 bath
- 3 bed
- 1200 sqft
1204-10 Castlefield Avenue, Toronto, Ontario • M4R 1G3 • Yonge-Eglinton


