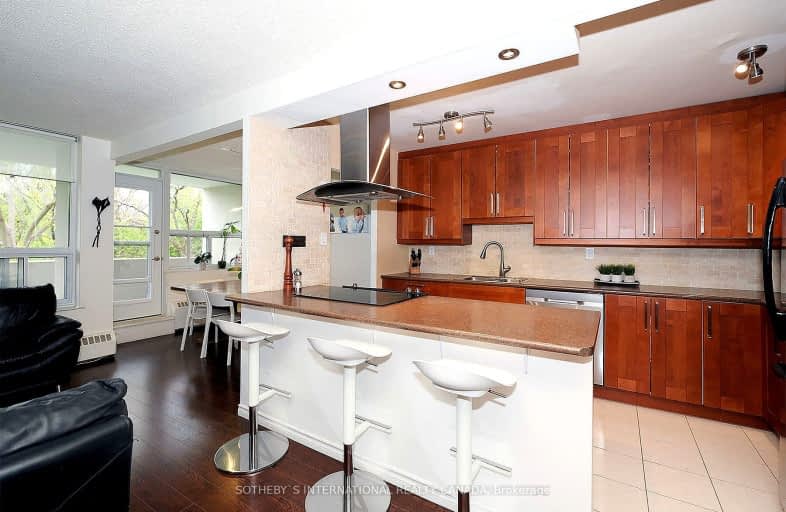Car-Dependent
- Most errands require a car.
Good Transit
- Some errands can be accomplished by public transportation.
Very Bikeable
- Most errands can be accomplished on bike.

Étienne Brûlé Junior School
Elementary: PublicSt Mark Catholic School
Elementary: CatholicSt Pius X Catholic School
Elementary: CatholicSt Cecilia Catholic School
Elementary: CatholicSwansea Junior and Senior Junior and Senior Public School
Elementary: PublicRunnymede Junior and Senior Public School
Elementary: PublicThe Student School
Secondary: PublicUrsula Franklin Academy
Secondary: PublicRunnymede Collegiate Institute
Secondary: PublicBishop Marrocco/Thomas Merton Catholic Secondary School
Secondary: CatholicWestern Technical & Commercial School
Secondary: PublicHumberside Collegiate Institute
Secondary: Public-
Veloute Bistro & Catering
2045 Lakeshore Blvd W, Etobicoke, ON M8V 2Z6 0.95km -
Shakey's Sports Pub
2255 Bloor Street W, Toronto, ON M6S 1N8 1.24km -
The Swan A Firkin Pub
2205 Bloor St W, Toronto, ON M6S 1N5 1.25km
-
Grenadier Cafe
200 Parkside Dr, Toronto, ON M6P 3K7 0.9km -
Tender Love & Carrots
2209 Bloor Street W, Toronto, ON M6S 2X9 1.25km -
Baka Gallery Cafe
2256 Bloor Street W, Toronto, ON M6S 1N6 1.26km
-
Medicine Cabinet
2081 Lake Shore Boulevard W, Toronto, ON M8V 3Z4 1.09km -
Shoppers Drug Mart
125 The Queensway, Etobicoke, ON M8Y 1H6 1.23km -
Shoppers Drug Mart
2223 Bloor Street W, Toronto, ON M6S 1N7 1.24km
-
CB Bottega
29 Ripley Avenue, Toronto, ON M6S 3P2 0.26km -
Coronation Fish N Chips
155 Morningside Avenue, Toronto, ON M6S 1E4 0.8km -
Nick's Place Restaurant
155 Morningside Ave, Toronto, ON M6S 1E4 0.8km
-
Parkdale Village Bia
1313 Queen St W, Toronto, ON M6K 1L8 3.24km -
Toronto Stockyards
590 Keele Street, Toronto, ON M6N 3E7 3.5km -
Dufferin Mall
900 Dufferin Street, Toronto, ON M6H 4A9 3.63km
-
Sunshine Foods
12 Windermere Ave, Toronto, ON M6S 3J2 0.37km -
Max's Market
2299 Bloor Street W, Toronto, ON M6S 1P1 1.23km -
Sobeys
125 The Queensway, Etobicoke, ON M8Y 1H6 1.23km
-
LCBO
2180 Bloor Street W, Toronto, ON M6S 1N3 1.34km -
The Beer Store - Dundas and Roncesvalles
2135 Dundas St W, Toronto, ON M6R 1X4 2.38km -
LCBO - Roncesvalles
2290 Dundas Street W, Toronto, ON M6R 1X4 2.52km
-
Petro-Canada
8 S Kingsway, Toronto, ON M4W 1A7 0.41km -
Esso
2485 Bloor Street W, Toronto, ON M6S 1P7 1.33km -
Esso
250 The Queensway, Etobicoke, ON M8Y 1J4 1.56km
-
Revue Cinema
400 Roncesvalles Ave, Toronto, ON M6R 2M9 2.19km -
Kingsway Theatre
3030 Bloor Street W, Toronto, ON M8X 1C4 3.22km -
Cineplex Cinemas Queensway and VIP
1025 The Queensway, Etobicoke, ON M8Z 6C7 3.98km
-
Swansea Memorial Public Library
95 Lavinia Avenue, Toronto, ON M6S 3H9 0.93km -
Runnymede Public Library
2178 Bloor Street W, Toronto, ON M6S 1M8 1.33km -
Toronto Public Library
200 Park Lawn Road, Toronto, ON M8Y 3J1 1.77km
-
St Joseph's Health Centre
30 The Queensway, Toronto, ON M6R 1B5 1.89km -
Toronto Rehabilitation Institute
130 Av Dunn, Toronto, ON M6K 2R6 3.31km -
Toronto Western Hospital
399 Bathurst Street, Toronto, ON M5T 5.68km
-
Rennie Park
1 Rennie Ter, Toronto ON M6S 4Z9 0.68km -
Sir Casimir Gzowski Park
1751 Lake Shore Blvd W, Toronto ON M6S 5A3 0.79km -
High Park
1873 Bloor St W (at Parkside Dr), Toronto ON M6R 2Z3 1.73km
-
TD Bank Financial Group
125 the Queensway, Toronto ON M8Y 1H6 1.25km -
RBC Royal Bank
2329 Bloor St W (Windermere Ave), Toronto ON M6S 1P1 1.26km -
RBC Royal Bank
1000 the Queensway, Etobicoke ON M8Z 1P7 1.84km
For Sale
More about this building
View 65 Southport Street, Toronto- 2 bath
- 3 bed
- 1200 sqft
404-25 Neighbourhood Lane, Toronto, Ontario • M8Y 0C4 • Stonegate-Queensway
- 2 bath
- 3 bed
- 1200 sqft
214-689 The Queensway, Toronto, Ontario • M8Y 1L1 • Stonegate-Queensway
- 2 bath
- 3 bed
- 1000 sqft
322-689 The Queensway Way, Toronto, Ontario • M8Y 1L1 • Stonegate-Queensway
- 2 bath
- 3 bed
- 1000 sqft
1004-25 Neighbourhood Lane, Toronto, Ontario • M8Y 0C4 • Stonegate-Queensway






