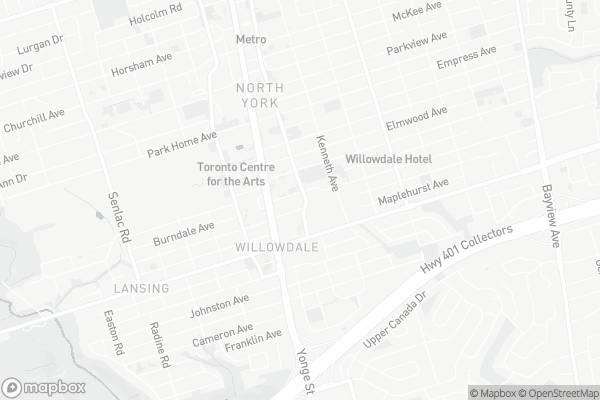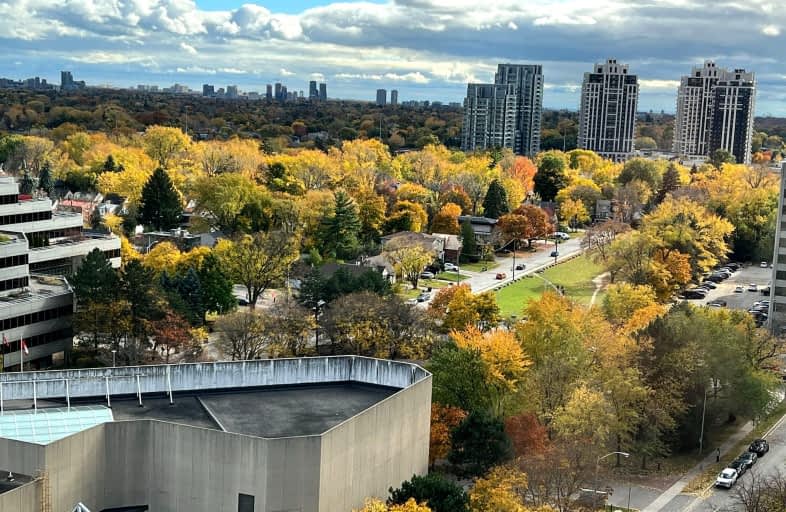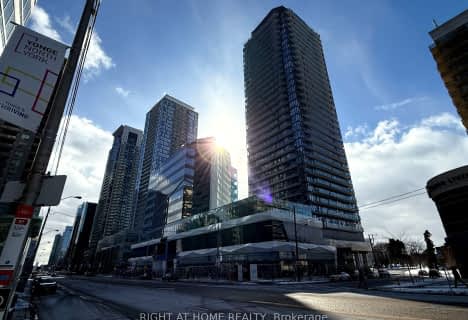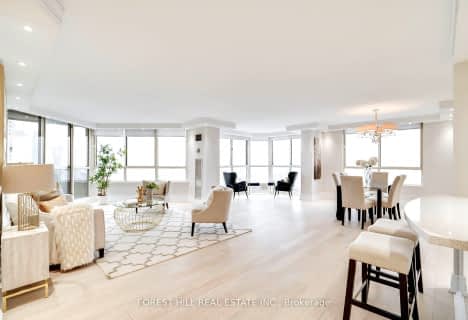Very Walkable
- Most errands can be accomplished on foot.
Excellent Transit
- Most errands can be accomplished by public transportation.
Somewhat Bikeable
- Most errands require a car.

Cardinal Carter Academy for the Arts
Elementary: CatholicAvondale Alternative Elementary School
Elementary: PublicAvondale Public School
Elementary: PublicClaude Watson School for the Arts
Elementary: PublicSt Edward Catholic School
Elementary: CatholicMcKee Public School
Elementary: PublicAvondale Secondary Alternative School
Secondary: PublicSt Andrew's Junior High School
Secondary: PublicDrewry Secondary School
Secondary: PublicCardinal Carter Academy for the Arts
Secondary: CatholicLoretto Abbey Catholic Secondary School
Secondary: CatholicEarl Haig Secondary School
Secondary: Public-
PAT Spring Garden Market
63 Spring Garden Avenue, North York 0.07km -
Longo's Yonge & Sheppard
4841 Yonge Street Level 3, North York 0.25km -
Hullmark Centre - Lot #56
33 Sheppard Avenue East, North York 0.36km
-
LCBO
22 Poyntz Avenue Suite 200, Toronto 0.51km -
LCBO
5095 Yonge Street A4, North York 0.57km -
BIN BANTER Spirits & Wine
30 Harrison Garden Boulevard, North York 0.88km
-
Hay Sushi - Spring Garden
41 Spring Garden Avenue, North York 0.09km -
Jameh Bossam 자매보쌈
39 Spring Garden Avenue, North York 0.09km -
Hotopia SiChuan Cuisine 龍门阵总店
25 Spring Garden Avenue, North York 0.11km
-
Cafe Inside
23 Spring Garden Avenue, North York 0.11km -
Daigyo
4909 Yonge Street, North York 0.2km -
Kung Fu Tea on Yonge
4893 Yonge Street, North York 0.2km
-
Meridian Credit Union: Advice Centre
4841 Yonge Street Unit 126, Toronto 0.25km -
BMO Bank of Montreal
4841 Yonge Street, North York 0.25km -
Korean Bank of Canada Main Br
Yonge Street, North York 0.26km
-
Shell
4722 Yonge Street, North York 0.55km -
Deli2go
Canada 0.57km -
Esso
4696 Yonge Street, North York 0.66km
-
True Training & Tactics
Second, 206-593 Yonge Street, Toronto 0.21km -
SEMI (Sports & Exercise Medicine Institute)
2 Sheppard Avenue East #601, North York 0.26km -
HIITBYLAF NORTH YORK YONGE
4861 Yonge Street Level 4, North York 0.3km
-
Willowdale Park
75 Hollywood Avenue, North York 0.19km -
Ring Road Linear Park
139 Doris Avenue, Toronto 0.2km -
Spring Garden Parkette
North York 0.24km
-
Toronto Public Library - North York Central Library
5120 Yonge Street, North York 0.53km -
Library Shipping & Receiving
5120 Yonge Street, North York 0.61km -
Tiny Library - "Take a book, Leave a book" [book trading box]
274 Burnett Avenue, North York 1.33km
-
Sheppard Centre Self Care Dialysis Unit
4881 Yonge Street, North York 0.23km -
Sinai Health System Fertility Clinic
2 Sheppard Avenue East, North York 0.26km -
RegenerVate
2 Sheppard Avenue East #601, North York 0.26km
-
Sparo
4905A Yonge Street, North York 0.2km -
Shoppers Drug Mart
4841 Yonge Street, Willowdale 0.25km -
Yonge Elmwood Pharmacy Inc.
201-5025 Yonge Street, North York 0.37km
-
Sheppard Centre III
6 Forest Laneway, North York 0.2km -
Yonge Sheppard Centre
4841 Yonge Street, North York 0.29km -
Hullmark Centre
4789 Yonge Street, Toronto 0.35km
-
Cineplex Cinemas Empress Walk
Empress Walk, 5095 Yonge Street 3rd Floor, North York 0.54km
-
Union Social Eatery
4899 Yonge Street, North York 0.19km -
Studio Lounge Karaoke
4901A Yonge Street, North York 0.19km -
High On Yonge
4914A Yonge Street, North York 0.25km
More about this building
View 65 Spring Garden Avenue, Toronto- 2 bath
- 3 bed
- 2500 sqft
PH 32-15 Holmes Avenue, Toronto, Ontario • M2N 4L8 • Willowdale East
- 2 bath
- 2 bed
- 1800 sqft
501-1 Watergarden Way, Toronto, Ontario • M2K 2Z7 • Bayview Village
- 2 bath
- 2 bed
- 900 sqft
PH03-15 Ellerslie Avenue, Toronto, Ontario • M2N 0E7 • Willowdale West
- 2 bath
- 2 bed
- 1400 sqft
721-28 William Carson Crescent, Toronto, Ontario • M2P 2H1 • St. Andrew-Windfields
- 2 bath
- 2 bed
- 1800 sqft
1607-5444 Yonge Street, Toronto, Ontario • M2N 6J4 • Willowdale West
- 3 bath
- 2 bed
- 1600 sqft
1604B-660 Sheppard Avenue East, Toronto, Ontario • M2K 3E5 • Bayview Village
- 3 bath
- 3 bed
- 1600 sqft
303-11 Everson Drive, Toronto, Ontario • M2N 7B9 • Willowdale East
- — bath
- — bed
- — sqft
S2402-8 Olympic Garden Drive, Toronto, Ontario • M2M 0B9 • Newtonbrook East
- 2 bath
- 2 bed
- 1600 sqft
520-3800 Yonge Street, Toronto, Ontario • M4N 3P7 • Bedford Park-Nortown
- 2 bath
- 3 bed
- 1200 sqft
UPH02-5180 Yonge Street, Toronto, Ontario • M2N 0K5 • Willowdale West
- 2 bath
- 2 bed
- 1200 sqft
811-18 William Carson Crescent, Toronto, Ontario • M2P 2G6 • St. Andrew-Windfields
- 2 bath
- 3 bed
- 900 sqft
1504-15 Holmes Avenue, Toronto, Ontario • M2N 0L4 • Willowdale East














