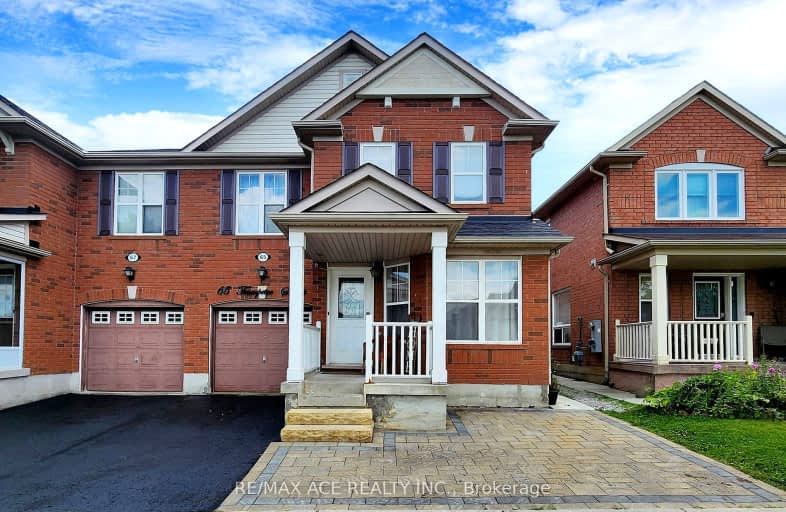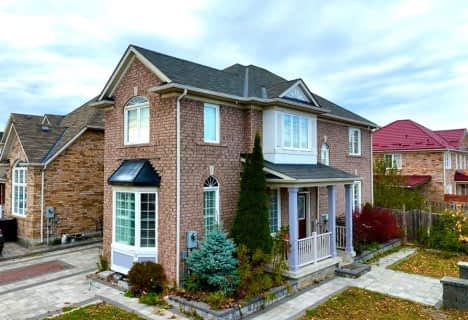Car-Dependent
- Most errands require a car.
48
/100
Good Transit
- Some errands can be accomplished by public transportation.
59
/100
Bikeable
- Some errands can be accomplished on bike.
53
/100

St Jean de Brebeuf Catholic School
Elementary: Catholic
0.88 km
John G Diefenbaker Public School
Elementary: Public
1.01 km
Morrish Public School
Elementary: Public
1.56 km
Chief Dan George Public School
Elementary: Public
1.59 km
Cardinal Leger Catholic School
Elementary: Catholic
1.64 km
Alvin Curling Public School
Elementary: Public
0.64 km
Maplewood High School
Secondary: Public
5.45 km
St Mother Teresa Catholic Academy Secondary School
Secondary: Catholic
2.52 km
West Hill Collegiate Institute
Secondary: Public
3.55 km
Sir Oliver Mowat Collegiate Institute
Secondary: Public
4.48 km
Lester B Pearson Collegiate Institute
Secondary: Public
3.48 km
St John Paul II Catholic Secondary School
Secondary: Catholic
2.28 km














