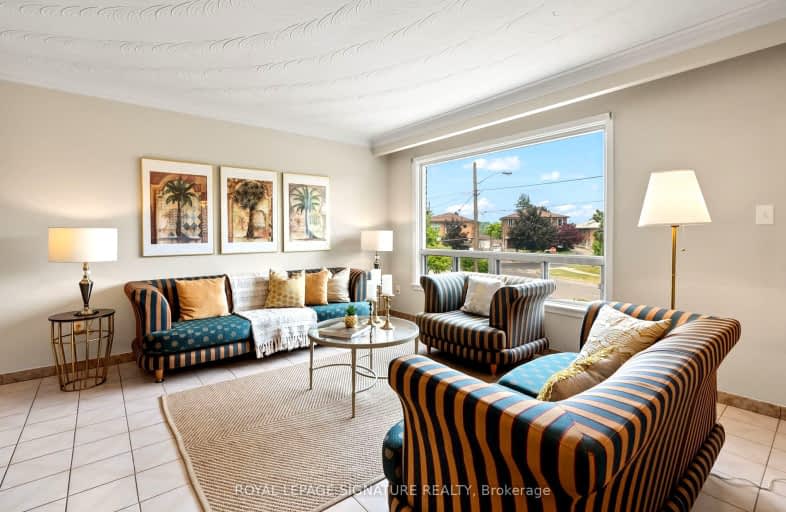Car-Dependent
- Most errands require a car.
27
/100
Good Transit
- Some errands can be accomplished by public transportation.
65
/100
Somewhat Bikeable
- Most errands require a car.
48
/100

Highview Public School
Elementary: Public
0.71 km
Downsview Public School
Elementary: Public
0.87 km
ÉÉC Saint-Noël-Chabanel-Toronto
Elementary: Catholic
0.38 km
Pierre Laporte Middle School
Elementary: Public
0.17 km
St Raphael Catholic School
Elementary: Catholic
0.35 km
St Conrad Catholic School
Elementary: Catholic
0.54 km
Yorkdale Secondary School
Secondary: Public
2.55 km
Downsview Secondary School
Secondary: Public
1.08 km
Madonna Catholic Secondary School
Secondary: Catholic
1.06 km
C W Jefferys Collegiate Institute
Secondary: Public
3.65 km
Weston Collegiate Institute
Secondary: Public
2.88 km
Chaminade College School
Secondary: Catholic
1.83 km
-
Riverlea Park
919 Scarlett Rd, Toronto ON M9P 2V3 3.93km -
Walter Saunders Memorial Park
440 Hopewell Ave, Toronto ON 4.58km -
Earl Bales Park
4300 Bathurst St (Sheppard St), Toronto ON 5.28km
-
CIBC
1098 Wilson Ave (at Keele St.), Toronto ON M3M 1G7 0.61km -
CIBC
3324 Keele St (at Sheppard Ave. W.), Toronto ON M3M 2H7 2.09km -
CIBC
1400 Lawrence Ave W (at Keele St.), Toronto ON M6L 1A7 2.08km



