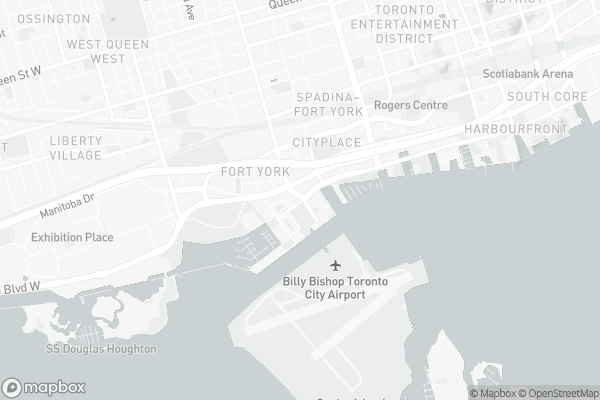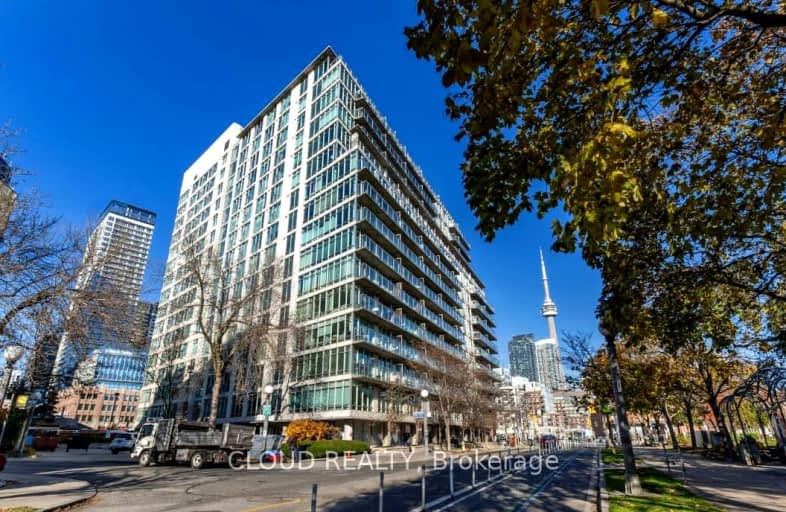Car-Dependent
- Most errands require a car.
Excellent Transit
- Most errands can be accomplished by public transportation.
Biker's Paradise
- Daily errands do not require a car.

Downtown Vocal Music Academy of Toronto
Elementary: PublicALPHA Alternative Junior School
Elementary: PublicNiagara Street Junior Public School
Elementary: PublicOgden Junior Public School
Elementary: PublicThe Waterfront School
Elementary: PublicSt Mary Catholic School
Elementary: CatholicMsgr Fraser College (Southwest)
Secondary: CatholicOasis Alternative
Secondary: PublicCity School
Secondary: PublicSubway Academy II
Secondary: PublicHeydon Park Secondary School
Secondary: PublicContact Alternative School
Secondary: Public-
Little Norway Park
659 Queen St W (Bathurst), Toronto ON M6J 1E6 0.11km -
Coronation Park
711 Lake Shore Blvd W (at Strachan Ave.), Toronto ON M5V 3T7 0.58km -
HTO Park
339 Queens Quay W (at Rees St.), Toronto ON M5V 1A2 0.84km
-
CIBC
1 Fort York Blvd (at Spadina Ave), Toronto ON M5V 3Y7 0.66km -
RBC Royal Bank
436 King St W (at Spadina Ave), Toronto ON M5V 1K3 1.18km -
RBC Royal Bank
155 Wellington St W (at Simcoe St.), Toronto ON M5V 3K7 1.52km
- 2 bath
- 1 bed
- 600 sqft
3709-55 mercer Street, Toronto, Ontario • M5V 0W4 • Waterfront Communities C01
- 1 bath
- 2 bed
- 700 sqft
601-25 Grenville Street, Toronto, Ontario • M4Y 2X5 • Bay Street Corridor
- 1 bath
- 2 bed
- 600 sqft
2011-215 Queen Street West, Toronto, Ontario • M5A 1S2 • Waterfront Communities C01
- 1 bath
- 1 bed
- 500 sqft
1420-121 St Patrick Street, Toronto, Ontario • M5T 0B8 • Kensington-Chinatown
- 1 bath
- 1 bed
- 600 sqft
1101-270 Dufferin Street, Toronto, Ontario • M6K 1Z6 • South Parkdale
- — bath
- — bed
- — sqft
2511-65 Bremner Boulevard, Toronto, Ontario • M5J 0A7 • Waterfront Communities C01
- — bath
- — bed
- — sqft
360 S-121 Lower Sherbourne Street, Toronto, Ontario • M5A 0W8 • Waterfront Communities C08
- 1 bath
- 1 bed
- 500 sqft
2003-100 Dalhousie Street, Toronto, Ontario • M5B 0C7 • Church-Yonge Corridor
- 1 bath
- 1 bed
- 700 sqft
1405-386 Yonge Street, Toronto, Ontario • M5B 0A5 • Bay Street Corridor
- 1 bath
- 1 bed
- 500 sqft
911-480 Front Street West, Toronto, Ontario • M5V 0V6 • Waterfront Communities C01














