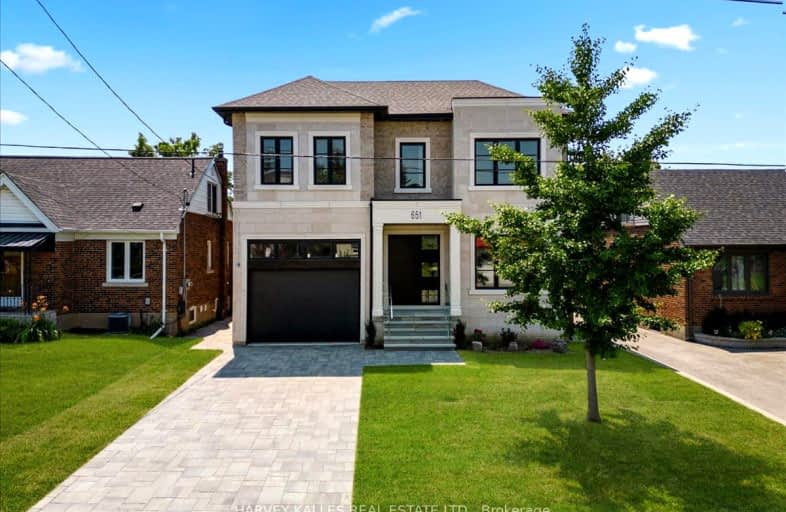Car-Dependent
- Most errands require a car.
Excellent Transit
- Most errands can be accomplished by public transportation.
Very Bikeable
- Most errands can be accomplished on bike.

Flemington Public School
Elementary: PublicSt Charles Catholic School
Elementary: CatholicOur Lady of the Assumption Catholic School
Elementary: CatholicSts Cosmas and Damian Catholic School
Elementary: CatholicGlen Park Public School
Elementary: PublicWest Preparatory Junior Public School
Elementary: PublicVaughan Road Academy
Secondary: PublicYorkdale Secondary School
Secondary: PublicJohn Polanyi Collegiate Institute
Secondary: PublicForest Hill Collegiate Institute
Secondary: PublicMarshall McLuhan Catholic Secondary School
Secondary: CatholicDante Alighieri Academy
Secondary: Catholic-
Miami Wings Pub House
594 Marlee Avenue, Toronto, ON M6B 3J5 0.32km -
Yummy Tummy's Bar & Grill
669 Lawrence Avenue W, Toronto, ON M6A 1B4 0.59km -
Europe Bar & Restaurant
3030 Bathurst Street, North York, ON M6B 3B6 1.19km
-
R Bakery Cafe
326 Marlee Avenue, Toronto, ON M6B 3H8 0.56km -
McDonald's
700 Lawrence Avenue W, Toronto, ON M6A 3B4 0.78km -
Tim Horton
700 Lawrence Ave W, North York, ON M6A 3B4 0.66km
-
Marlee Pharmacy
249 Av Marlee, North York, ON M6B 4B8 0.6km -
Lawrence Heights Phamily Pharmacy
12 Flemington Road, North York, ON M6A 2N4 0.97km -
Shoppers Drug Mart
3089 Dufferin St, Toronto, ON M6A 1.1km
-
Pita Pavilion
561 Marlee Avenue, North York, ON M6B 3J6 0.3km -
Pasta Goodness
602 Marlee Avenue, North York, ON M6B 3J5 0.31km -
Miami Wings Pub House
594 Marlee Avenue, Toronto, ON M6B 3J5 0.32km
-
Lawrence Allen Centre
700 Lawrence Ave W, Toronto, ON M6A 3B4 0.67km -
Lawrence Square
700 Lawrence Ave W, North York, ON M6A 3B4 0.66km -
Yorkdale Shopping Centre
3401 Dufferin Street, Toronto, ON M6A 2T9 1.83km
-
Zito's Marketplace
210 Marlee Avenue, Toronto, ON M6B 3H6 0.69km -
Fortinos Supermarket
700 Lawrence Ave W, North York, ON M6A 3B4 0.78km -
Sobey's
145 Marlee Ave, Toronto, ON M6B 3H3 0.89km
-
LCBO
1838 Avenue Road, Toronto, ON M5M 3Z5 2.8km -
LCBO
1405 Lawrence Ave W, North York, ON M6L 1A4 2.93km -
LCBO - Yonge Eglinton Centre
2300 Yonge St, Yonge and Eglinton, Toronto, ON M4P 1E4 3.41km
-
Shell
850 Roselawn Ave, York, ON M6B 1B9 0.98km -
Shell Canada
3070 Dufferin Street, North York, ON M6A 2S6 1.19km -
Yorkdale Ford
3130 Dufferin Street., Toronto, ON M6A 2S6 1.3km
-
Cineplex Cinemas Yorkdale
Yorkdale Shopping Centre, 3401 Dufferin Street, Toronto, ON M6A 2T9 1.92km -
Cineplex Cinemas
2300 Yonge Street, Toronto, ON M4P 1E4 3.43km -
Mount Pleasant Cinema
675 Mt Pleasant Rd, Toronto, ON M4S 2N2 4.25km
-
Toronto Public Library
Barbara Frum, 20 Covington Rd, Toronto, ON M6A 1.28km -
Maria Shchuka Library
1745 Eglinton Avenue W, Toronto, ON M6E 2H6 1.76km -
Toronto Public Library - Forest Hill Library
700 Eglinton Avenue W, Toronto, ON M5N 1B9 1.92km
-
Baycrest
3560 Bathurst Street, North York, ON M6A 2E1 2.16km -
Humber River Regional Hospital
2175 Keele Street, York, ON M6M 3Z4 3.06km -
MCI Medical Clinics
160 Eglinton Avenue E, Toronto, ON M4P 3B5 3.83km
-
Cortleigh Park
1.31km -
Woburn Avenue Playground
75 Woburn Ave (Duplex Avenue), Ontario 3.34km -
88 Erskine Dog Park
Toronto ON 3.56km
-
TD Bank Financial Group
1677 Ave Rd (Lawrence Ave.), North York ON M5M 3Y3 2.63km -
CIBC
1400 Lawrence Ave W (at Keele St.), Toronto ON M6L 1A7 2.95km -
TD Bank Financial Group
2390 Keele St, Toronto ON M6M 4A5 3km
- 5 bath
- 6 bed
- 3500 sqft
5 Killarney Road, Toronto, Ontario • M5P 1L7 • Forest Hill South
- — bath
- — bed
- — sqft
379 Glencairn Avenue, Toronto, Ontario • M5N 1V2 • Lawrence Park South
- 5 bath
- 4 bed
- 2000 sqft
116 Deloraine Avenue, Toronto, Ontario • M5M 2A9 • Lawrence Park North
- 5 bath
- 4 bed
- 2500 sqft
629 Woburn Avenue, Toronto, Ontario • M5M 1M2 • Bedford Park-Nortown














