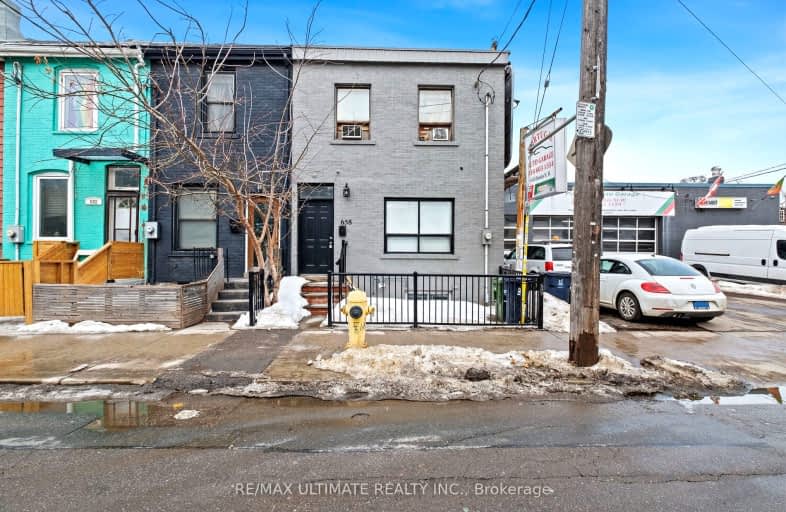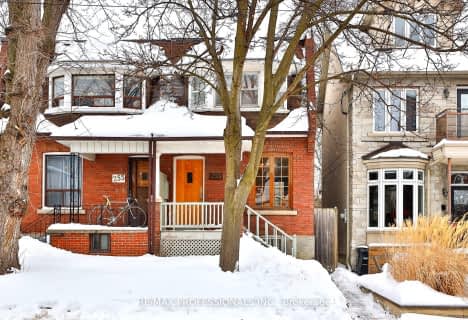Walker's Paradise
- Daily errands do not require a car.
Rider's Paradise
- Daily errands do not require a car.
Biker's Paradise
- Daily errands do not require a car.

Downtown Vocal Music Academy of Toronto
Elementary: PublicKensington Community School School Junior
Elementary: PublicCharles G Fraser Junior Public School
Elementary: PublicLord Lansdowne Junior and Senior Public School
Elementary: PublicSt Mary Catholic School
Elementary: CatholicRyerson Community School Junior Senior
Elementary: PublicOasis Alternative
Secondary: PublicSubway Academy II
Secondary: PublicHeydon Park Secondary School
Secondary: PublicContact Alternative School
Secondary: PublicHarbord Collegiate Institute
Secondary: PublicCentral Technical School
Secondary: Public-
Victoria Memorial Square
Wellington St W (at Portland St), Toronto ON 1km -
Clarence Square Park
Spadina Ave (at Wellington St W), Toronto ON 1.13km -
Trinity Bellwoods Farmers' Market
Dundas & Shaw, Toronto ON M6J 1X1 1.18km
-
Bank of China
396 Dundas St W, Toronto ON M5T 1G7 0.7km -
Scotiabank
222 Queen St W (at McCaul St.), Toronto ON M5V 1Z3 1.11km -
Banque Nationale du Canada
747 College St (at Adelaide Ave), Toronto ON M6G 1C5 1.38km
- 4 bath
- 3 bed
1007 Ossington Avenue, Toronto, Ontario • M6G 3V8 • Dovercourt-Wallace Emerson-Junction
- 2 bath
- 3 bed
- 1100 sqft
707 Brock Avenue, Toronto, Ontario • M6H 3P1 • Dovercourt-Wallace Emerson-Junction





















