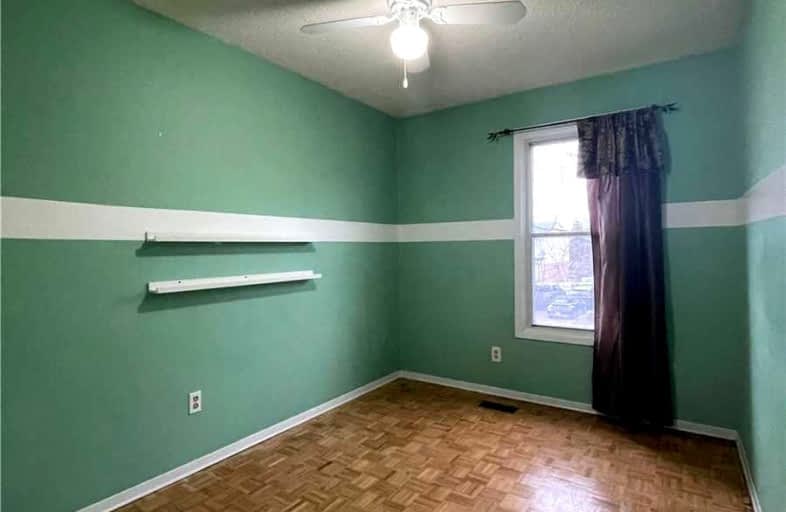
St Florence Catholic School
Elementary: Catholic
0.56 km
Lucy Maud Montgomery Public School
Elementary: Public
0.73 km
St Columba Catholic School
Elementary: Catholic
0.34 km
Grey Owl Junior Public School
Elementary: Public
0.31 km
Emily Carr Public School
Elementary: Public
0.26 km
Alexander Stirling Public School
Elementary: Public
0.91 km
Maplewood High School
Secondary: Public
5.09 km
St Mother Teresa Catholic Academy Secondary School
Secondary: Catholic
0.74 km
West Hill Collegiate Institute
Secondary: Public
3.44 km
Woburn Collegiate Institute
Secondary: Public
3.20 km
Lester B Pearson Collegiate Institute
Secondary: Public
1.30 km
St John Paul II Catholic Secondary School
Secondary: Catholic
1.69 km







