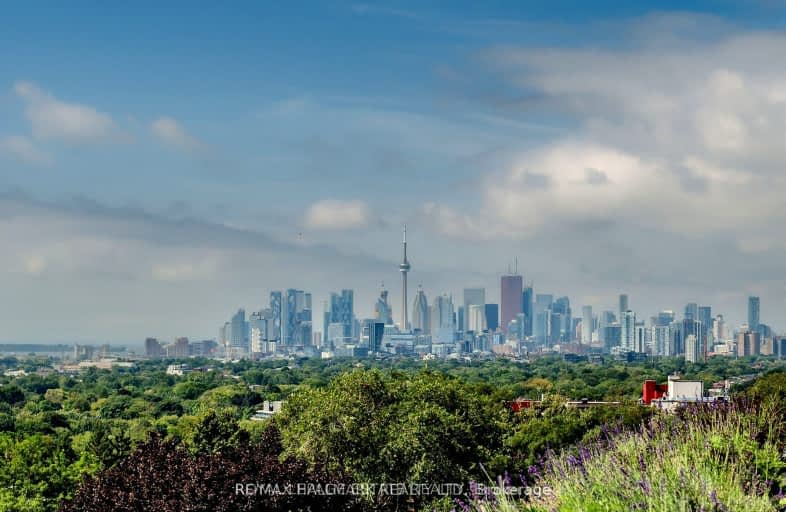Very Walkable
- Most errands can be accomplished on foot.
77
/100
Excellent Transit
- Most errands can be accomplished by public transportation.
83
/100
Very Bikeable
- Most errands can be accomplished on bike.
73
/100

Beaches Alternative Junior School
Elementary: Public
0.44 km
Kimberley Junior Public School
Elementary: Public
0.44 km
Balmy Beach Community School
Elementary: Public
0.67 km
St John Catholic School
Elementary: Catholic
0.29 km
Glen Ames Senior Public School
Elementary: Public
0.52 km
Williamson Road Junior Public School
Elementary: Public
0.49 km
East York Alternative Secondary School
Secondary: Public
2.86 km
Notre Dame Catholic High School
Secondary: Catholic
0.43 km
St Patrick Catholic Secondary School
Secondary: Catholic
2.47 km
Monarch Park Collegiate Institute
Secondary: Public
2.09 km
Neil McNeil High School
Secondary: Catholic
1.15 km
Malvern Collegiate Institute
Secondary: Public
0.58 km
-
Woodbine Beach Park
1675 Lake Shore Blvd E (at Woodbine Ave), Toronto ON M4L 3W6 2.08km -
Taylor Creek Park
200 Dawes Rd (at Crescent Town Rd.), Toronto ON M4C 5M8 2.1km -
Ashbridge's Bay Park
Ashbridge's Bay Park Rd, Toronto ON M4M 1B4 2.19km
-
TD Bank Financial Group
801 O'Connor Dr, East York ON M4B 2S7 3.22km -
Scotiabank
649 Danforth Ave (at Pape Ave.), Toronto ON M4K 1R2 3.83km -
TD Bank Financial Group
991 Pape Ave (at Floyd Ave.), Toronto ON M4K 3V6 4.15km
More about this building
View 665 Kingston Road, Toronto

