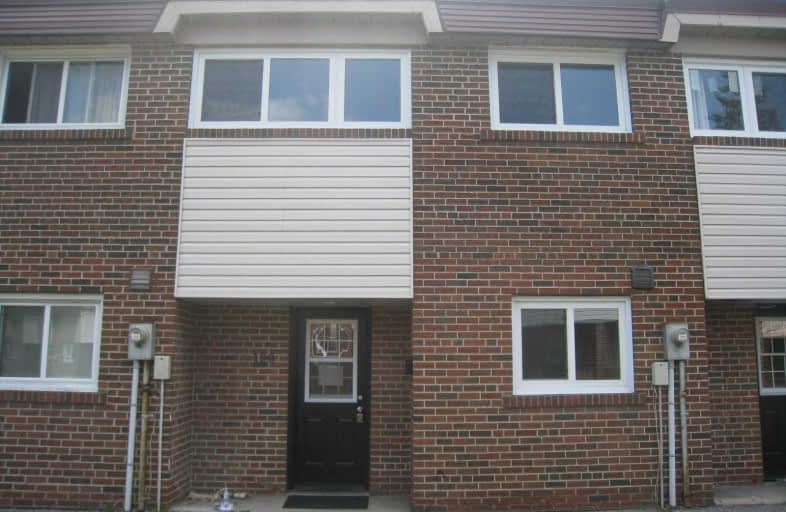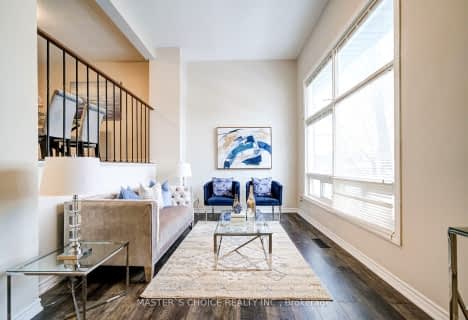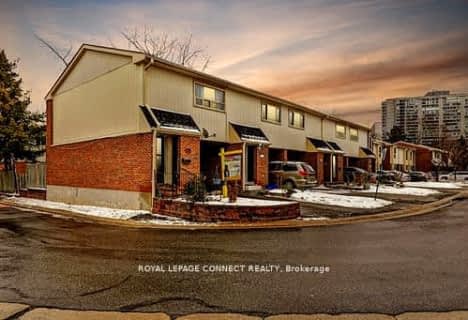Very Walkable
- Most errands can be accomplished on foot.
Excellent Transit
- Most errands can be accomplished by public transportation.
Very Bikeable
- Most errands can be accomplished on bike.

Our Lady of Guadalupe Catholic School
Elementary: CatholicWoodbine Middle School
Elementary: PublicKingslake Public School
Elementary: PublicSeneca Hill Public School
Elementary: PublicSt Timothy Catholic School
Elementary: CatholicDallington Public School
Elementary: PublicNorth East Year Round Alternative Centre
Secondary: PublicMsgr Fraser College (Northeast)
Secondary: CatholicPleasant View Junior High School
Secondary: PublicGeorge S Henry Academy
Secondary: PublicGeorges Vanier Secondary School
Secondary: PublicSir John A Macdonald Collegiate Institute
Secondary: Public-
St Louis
1800 Sheppard Avenue E, Unit 2016, North York, ON M2J 5A7 0.63km -
Moxies
1800 Sheppard Ave E, 2044, North York, ON M2J 5A7 0.87km -
Jumi Gozen Bar
56 Forest Manor Road, Unit 3, Toronto, ON M2J 0E3 1.13km
-
Ten Ren's Tea
Fairview Mall, 1800 Sheppard Avenue E, Unit 2022A, Toronto, ON M2J 5A7 0.57km -
McDonald's
1800 Sheppard Ave. East, North York, ON M2J 1V4 0.65km -
Starbucks
1800 Sheppard Ave E, F13, Toronto, ON M2J 5A7 0.87km
-
Rainbow Drugmart
3018 Don Mills Road, North York, ON M2J 3C1 0.61km -
Shoppers Drug Mart
1800 Sheppard Avenue East, Fairview Mall, Toronto, ON M2J 0.87km -
Rainbow Drugs
3018 Don Mills Road, Toronto, ON M2J 4T6 1km
-
McDonald's
3030 Don Mills Road, North York, ON M2J 3C1 0.34km -
Sunshine Tea House
3030 Don Mills Road, Unit 20, Toronto, ON M2J 3B6 0.38km -
Xiachedan
3030 Don Mills Road E, Toronto, ON M2J 3J3 0.42km
-
Peanut Plaza
3B6 - 3000 Don Mills Road E, North York, ON M2J 3B6 0.39km -
CF Fairview Mall
1800 Sheppard Avenue E, North York, ON M2J 5A7 0.66km -
Skymark Place Shopping Centre
3555 Don Mills Road, Toronto, ON M2H 3N3 1.33km
-
Tone Tai Supermarket
3030 Don Mills Road E, North York, ON M2J 3C1 0.38km -
Fresh Co
2395 Don Mills Rd, Toronto, ON M2J 3B6 1.27km -
Rexall
3555 Don Mills Road, Toronto, ON M2H 3N3 1.28km
-
LCBO
2946 Finch Avenue E, Scarborough, ON M1W 2T4 1.96km -
LCBO
2901 Bayview Avenue, North York, ON M2K 1E6 3.25km -
LCBO
808 York Mills Road, Toronto, ON M3B 1X8 3.44km
-
Sean's Esso
2500 Don Mills Road, North York, ON M2J 3B3 0.85km -
Esso
1500 Finch Avenue E, North York, ON M2J 4Y6 1.23km -
Parkway Car Wash
2055 Ave Sheppard E, North York, ON M2J 1W6 1.44km
-
Cineplex Cinemas Fairview Mall
1800 Sheppard Avenue E, Unit Y007, North York, ON M2J 5A7 0.62km -
Cineplex Cinemas Empress Walk
5095 Yonge Street, 3rd Floor, Toronto, ON M2N 6Z4 5.38km -
Cineplex VIP Cinemas
12 Marie Labatte Road, unit B7, Toronto, ON M3C 0H9 5.44km
-
Toronto Public Library
35 Fairview Mall Drive, Toronto, ON M2J 4S4 0.46km -
North York Public Library
575 Van Horne Avenue, North York, ON M2J 4S8 1.16km -
Hillcrest Library
5801 Leslie Street, Toronto, ON M2H 1J8 2.27km
-
Canadian Medicalert Foundation
2005 Sheppard Avenue E, North York, ON M2J 5B4 1.27km -
North York General Hospital
4001 Leslie Street, North York, ON M2K 1E1 1.97km -
The Scarborough Hospital
3030 Birchmount Road, Scarborough, ON M1W 3W3 3.8km
-
East Don Parklands
Leslie St (btwn Steeles & Sheppard), Toronto ON 1.81km -
McNicoll Avenue Child Care Program
McNicoll Ave & Don Mills Rd, Toronto ON 1.92km -
Clarinda Park
420 Clarinda Dr, Toronto ON 1.99km
-
CIBC
2904 Sheppard Ave E (at Victoria Park), Toronto ON M1T 3J4 2.22km -
TD Bank Financial Group
686 Finch Ave E (btw Bayview Ave & Leslie St), North York ON M2K 2E6 2.64km -
TD Bank Financial Group
2565 Warden Ave (at Bridletowne Cir.), Scarborough ON M1W 2H5 3.02km
More about this building
View 67 Godstone Road, Toronto- 2 bath
- 3 bed
- 1000 sqft
06-44 Chester Le Boulevard, Toronto, Ontario • M1W 2M8 • L'Amoreaux
- 2 bath
- 3 bed
- 1200 sqft
34 Water Wheel Way, Toronto, Ontario • M2H 3E4 • Hillcrest Village
- 2 bath
- 3 bed
- 1400 sqft
149-10 Moonstone Byway, Toronto, Ontario • M2H 3J3 • Hillcrest Village
- 2 bath
- 3 bed
- 1200 sqft
323-2100 Bridletowne Circle, Toronto, Ontario • M1W 2L1 • L'Amoreaux
- 2 bath
- 3 bed
- 1200 sqft
21-301 Bridletowne Circle, Toronto, Ontario • M1W 2H7 • L'Amoreaux
- 2 bath
- 3 bed
- 1200 sqft
09-70 Castlebury Crescent, Toronto, Ontario • M2H 1H8 • Bayview Woods-Steeles
- 2 bath
- 3 bed
- 1200 sqft
29-2451 Bridletowne Circle, Toronto, Ontario • M1W 2Y4 • L'Amoreaux
- 2 bath
- 3 bed
- 1200 sqft
21-25 Pebble Byway, Toronto, Ontario • M2H 3J6 • Hillcrest Village














