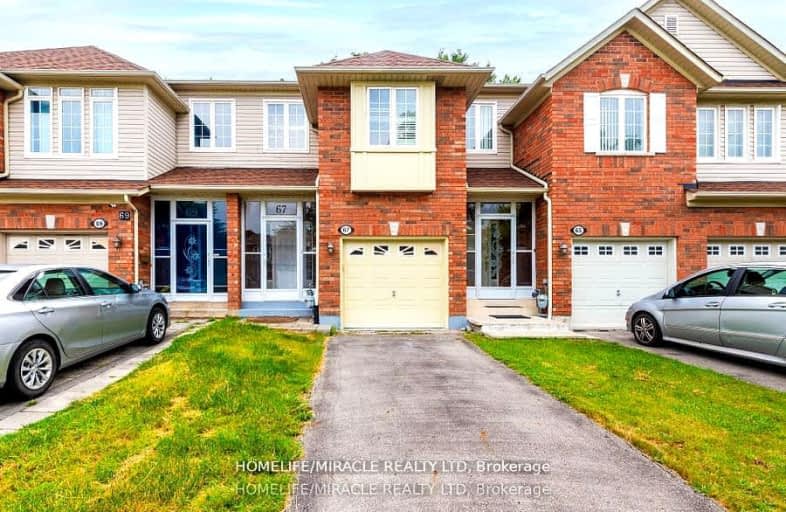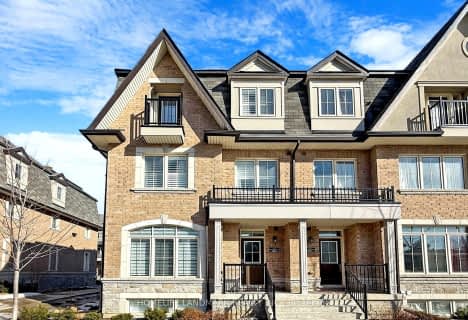Somewhat Walkable
- Some errands can be accomplished on foot.
58
/100
Good Transit
- Some errands can be accomplished by public transportation.
66
/100
Very Bikeable
- Most errands can be accomplished on bike.
73
/100

Francis Libermann Catholic Elementary Catholic School
Elementary: Catholic
0.45 km
St Marguerite Bourgeoys Catholic Catholic School
Elementary: Catholic
0.50 km
Chartland Junior Public School
Elementary: Public
1.00 km
Our Lady of Grace Catholic School
Elementary: Catholic
0.62 km
Alexmuir Junior Public School
Elementary: Public
0.50 km
Brimwood Boulevard Junior Public School
Elementary: Public
0.55 km
Delphi Secondary Alternative School
Secondary: Public
0.97 km
Msgr Fraser-Midland
Secondary: Catholic
0.99 km
Sir William Osler High School
Secondary: Public
1.40 km
Francis Libermann Catholic High School
Secondary: Catholic
0.48 km
Albert Campbell Collegiate Institute
Secondary: Public
0.57 km
Agincourt Collegiate Institute
Secondary: Public
2.21 km
-
Highland Heights Park
30 Glendower Circt, Toronto ON 2.25km -
Milliken Park
5555 Steeles Ave E (btwn McCowan & Middlefield Rd.), Scarborough ON M9L 1S7 2.41km -
Birkdale Ravine
1100 Brimley Rd, Scarborough ON M1P 3X9 5.19km
-
TD Bank Financial Group
7077 Kennedy Rd (at Steeles Ave. E, outside Pacific Mall), Markham ON L3R 0N8 2.91km -
TD Bank Financial Group
2565 Warden Ave (at Bridletowne Cir.), Scarborough ON M1W 2H5 3.28km -
CIBC
7220 Kennedy Rd (at Denison St.), Markham ON L3R 7P2 3.38km








