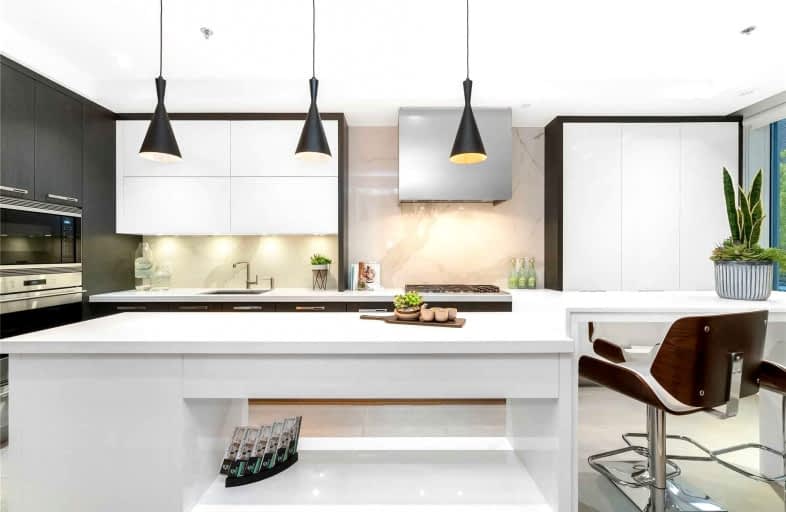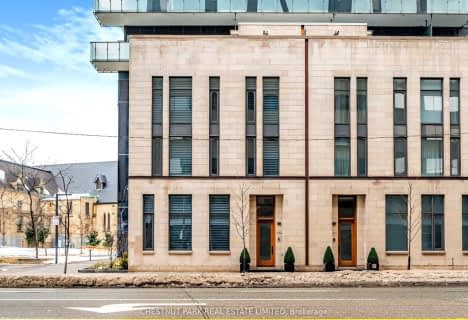Sold on Oct 27, 2021
Note: Property is not currently for sale or for rent.

-
Type: Condo Townhouse
-
Style: Multi-Level
-
Size: 3250 sqft
-
Pets: Restrict
-
Age: 0-5 years
-
Taxes: $18,042 per year
-
Maintenance Fees: 1095.55 /mo
-
Days on Site: 42 Days
-
Added: Sep 15, 2021 (1 month on market)
-
Updated:
-
Last Checked: 2 months ago
-
MLS®#: C5371348
-
Listed By: Forest hill real estate inc., brokerage
Live In The Largest Townhome At The Exclusive U At Bay And Bloor (3288 +450)! All 3 Large Principal Rooms Enjoy A Private Ensuite, Soaring Ceilings And Exquisite Finishings. Private Elevator From Basement To 450 Sq Ft Rooftop Terrace With Wet Bar And Gas Hookup. Two Private Attached Underground Parking Spaces. Enjoy The Benefits Of Home Ownership With The Benefits Of Condo Living. Steps To Bay And Bloor Restaurants, Shopping, And Amenities
Extras
Chef's Kitchen With Sub-Zero & Wolf Appliances, Miele Dishwasher, Floor To Ceiling Custom Cabinetry, Whirlpool Washer & Dryer Adjacent To Master, Motorized Blinds, Large Mudroom With Storage, Logenex Video Door Intercom
Property Details
Facts for Th1-67 St Mary Street South, Toronto
Status
Days on Market: 42
Last Status: Sold
Sold Date: Oct 27, 2021
Closed Date: Jan 05, 2022
Expiry Date: Aug 30, 2022
Sold Price: $3,625,000
Unavailable Date: Oct 27, 2021
Input Date: Sep 15, 2021
Prior LSC: Sold
Property
Status: Sale
Property Type: Condo Townhouse
Style: Multi-Level
Size (sq ft): 3250
Age: 0-5
Area: Toronto
Community: Bay Street Corridor
Availability Date: Tba
Inside
Bedrooms: 3
Bathrooms: 4
Kitchens: 1
Rooms: 5
Den/Family Room: Yes
Patio Terrace: Terr
Unit Exposure: North South
Air Conditioning: Central Air
Fireplace: No
Laundry Level: Upper
Ensuite Laundry: Yes
Washrooms: 4
Building
Stories: 1
Basement: Finished
Heat Type: Forced Air
Heat Source: Gas
Exterior: Stone
Elevator: Y
Special Designation: Unknown
Parking
Parking Included: Yes
Garage Type: Attached
Parking Designation: Owned
Parking Features: Undergrnd
Parking Spot #1: 8
Parking Description: Level A
Parking Type2: Owned
Parking Spot #2: 9
Parking Description: Level A
Covered Parking Spaces: 2
Total Parking Spaces: 2
Garage: 2
Locker
Locker: Ensuite
Fees
Tax Year: 2021
Taxes Included: No
Building Insurance Included: Yes
Cable Included: No
Central A/C Included: No
Common Elements Included: Yes
Heating Included: No
Hydro Included: No
Water Included: Yes
Taxes: $18,042
Highlights
Amenity: Concierge
Amenity: Exercise Room
Amenity: Gym
Amenity: Recreation Room
Amenity: Sauna
Amenity: Visitor Parking
Feature: Library
Feature: Park
Feature: Place Of Worship
Feature: Public Transit
Feature: School
Land
Cross Street: Bay And Bloor
Municipality District: Toronto C01
Parcel Number: 765250001
Zoning: Residential
Condo
Condo Registry Office: TSCC
Condo Corp#: 2525
Property Management: Shelter Canadian Properties Ltd
Additional Media
- Virtual Tour: https://www.mhv.properties/67-st-mary-st-MLS.html
Rooms
Room details for Th1-67 St Mary Street South, Toronto
| Type | Dimensions | Description |
|---|---|---|
| Foyer Ground | 3.00 x 3.29 | Elevator, Large Window, Closet |
| 3rd Br Ground | 3.23 x 4.66 | 3 Pc Ensuite, Large Closet, Large Window |
| Living 2nd | 4.60 x 6.43 | Combined W/Dining, Hardwood Floor, Pot Lights |
| Kitchen 2nd | 3.39 x 5.85 | B/I Appliances, Granite Counter, Breakfast Bar |
| 2nd Br 3rd | 3.26 x 3.96 | 3 Pc Ensuite, Double Closet, Hardwood Floor |
| Prim Bdrm 3rd | 3.69 x 3.90 | W/I Closet, 5 Pc Ensuite, Hardwood Floor |
| Laundry 3rd | - | Separate Rm, Porcelain Floor |
| Other Bsmt | - | Elevator, Porcelain Floor, Access To Garage |
| XXXXXXXX | XXX XX, XXXX |
XXXX XXX XXXX |
$X,XXX,XXX |
| XXX XX, XXXX |
XXXXXX XXX XXXX |
$X,XXX,XXX | |
| XXXXXXXX | XXX XX, XXXX |
XXXXXXX XXX XXXX |
|
| XXX XX, XXXX |
XXXXXX XXX XXXX |
$X,XXX,XXX | |
| XXXXXXXX | XXX XX, XXXX |
XXXXXXX XXX XXXX |
|
| XXX XX, XXXX |
XXXXXX XXX XXXX |
$X,XXX,XXX | |
| XXXXXXXX | XXX XX, XXXX |
XXXXXXX XXX XXXX |
|
| XXX XX, XXXX |
XXXXXX XXX XXXX |
$X,XXX,XXX | |
| XXXXXXXX | XXX XX, XXXX |
XXXXXXX XXX XXXX |
|
| XXX XX, XXXX |
XXXXXX XXX XXXX |
$X,XXX,XXX | |
| XXXXXXXX | XXX XX, XXXX |
XXXXXXX XXX XXXX |
|
| XXX XX, XXXX |
XXXXXX XXX XXXX |
$X,XXX,XXX | |
| XXXXXXXX | XXX XX, XXXX |
XXXXXXX XXX XXXX |
|
| XXX XX, XXXX |
XXXXXX XXX XXXX |
$X,XXX,XXX |
| XXXXXXXX XXXX | XXX XX, XXXX | $3,625,000 XXX XXXX |
| XXXXXXXX XXXXXX | XXX XX, XXXX | $3,799,000 XXX XXXX |
| XXXXXXXX XXXXXXX | XXX XX, XXXX | XXX XXXX |
| XXXXXXXX XXXXXX | XXX XX, XXXX | $3,799,000 XXX XXXX |
| XXXXXXXX XXXXXXX | XXX XX, XXXX | XXX XXXX |
| XXXXXXXX XXXXXX | XXX XX, XXXX | $3,899,000 XXX XXXX |
| XXXXXXXX XXXXXXX | XXX XX, XXXX | XXX XXXX |
| XXXXXXXX XXXXXX | XXX XX, XXXX | $3,899,000 XXX XXXX |
| XXXXXXXX XXXXXXX | XXX XX, XXXX | XXX XXXX |
| XXXXXXXX XXXXXX | XXX XX, XXXX | $3,799,000 XXX XXXX |
| XXXXXXXX XXXXXXX | XXX XX, XXXX | XXX XXXX |
| XXXXXXXX XXXXXX | XXX XX, XXXX | $3,999,000 XXX XXXX |
| XXXXXXXX XXXXXXX | XXX XX, XXXX | XXX XXXX |
| XXXXXXXX XXXXXX | XXX XX, XXXX | $4,150,000 XXX XXXX |

Beverley School
Elementary: PublicCollège français élémentaire
Elementary: PublicRosedale Junior Public School
Elementary: PublicOrde Street Public School
Elementary: PublicChurch Street Junior Public School
Elementary: PublicJesse Ketchum Junior and Senior Public School
Elementary: PublicNative Learning Centre
Secondary: PublicSubway Academy II
Secondary: PublicCollège français secondaire
Secondary: PublicMsgr Fraser-Isabella
Secondary: CatholicJarvis Collegiate Institute
Secondary: PublicSt Joseph's College School
Secondary: Catholic- 3 bath
- 3 bed
- 2750 sqft
75 Foxbar Road, Toronto, Ontario • M4V 2G5 • Yonge-St. Clair
- 4 bath
- 3 bed
- 3250 sqft
11-1074 Bay Street, Toronto, Ontario • M5S 0A3 • Bay Street Corridor




