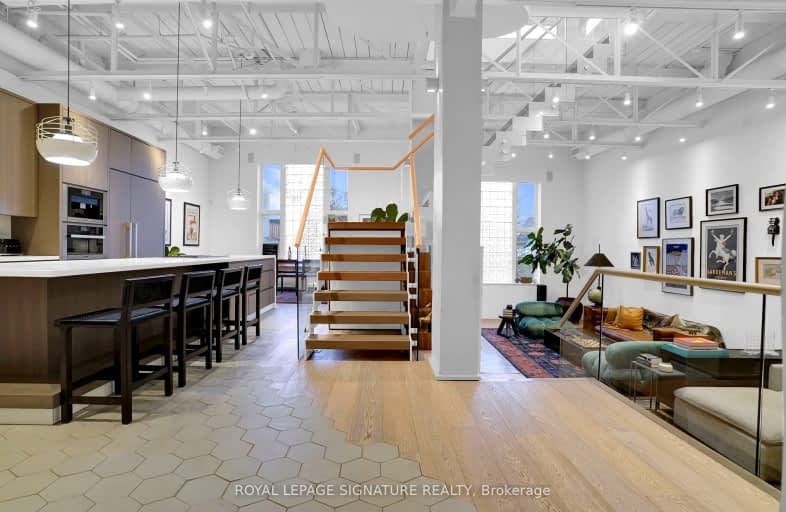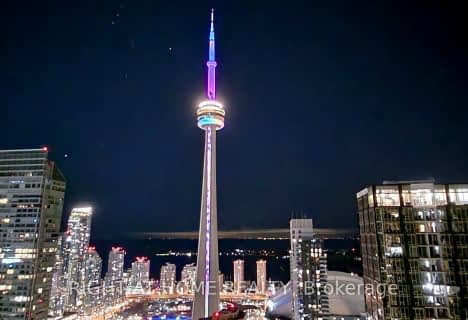Walker's Paradise
- Daily errands do not require a car.
Rider's Paradise
- Daily errands do not require a car.
Biker's Paradise
- Daily errands do not require a car.

Downtown Vocal Music Academy of Toronto
Elementary: PublicALPHA Alternative Junior School
Elementary: PublicNiagara Street Junior Public School
Elementary: PublicCharles G Fraser Junior Public School
Elementary: PublicSt Mary Catholic School
Elementary: CatholicRyerson Community School Junior Senior
Elementary: PublicMsgr Fraser College (Southwest)
Secondary: CatholicOasis Alternative
Secondary: PublicCity School
Secondary: PublicSubway Academy II
Secondary: PublicHeydon Park Secondary School
Secondary: PublicCentral Technical School
Secondary: Public-
St. Andrew's Playground
450 Adelaide St W (Brant St & Adelaide St W), Toronto ON 0.48km -
Trinity Bellwoods Park
1053 Dundas St W (at Gore Vale Ave.), Toronto ON M5H 2N2 1.04km -
Randy Padmore Park
47 Denison Rd W, Toronto ON M9N 1B9 0.65km
-
RBC Royal Bank
436 King St W (at Spadina Ave), Toronto ON M5V 1K3 0.92km -
CIBC
235 Ossington Ave (Dundas St. W), Toronto ON M6J 2Z8 1.21km -
Scotiabank
259 Richmond St W (John St), Toronto ON M5V 3M6 1.22km
More about this building
View 676 Richmond Street West, Toronto- 4 bath
- 3 bed
- 2500 sqft
UPH04-80 John Street, Toronto, Ontario • M5V 3X4 • Waterfront Communities C01
- 3 bath
- 2 bed
- 2000 sqft
PH01-650 King Street West, Toronto, Ontario • M5V 1M7 • Waterfront Communities C01
- 4 bath
- 3 bed
- 2500 sqft
SPH56-88 Scott Street, Toronto, Ontario • M5E 0A9 • Church-Yonge Corridor
- 3 bath
- 2 bed
- 1800 sqft
2705-180 University Avenue, Toronto, Ontario • M5H 0A2 • Bay Street Corridor
- 3 bath
- 2 bed
- 1800 sqft
5408-180 University Avenue, Toronto, Ontario • M5H 0A2 • Waterfront Communities C01
- 4 bath
- 3 bed
- 3250 sqft
PH02-25 Capreol Court, Toronto, Ontario • M5V 3Z7 • Waterfront Communities C01










