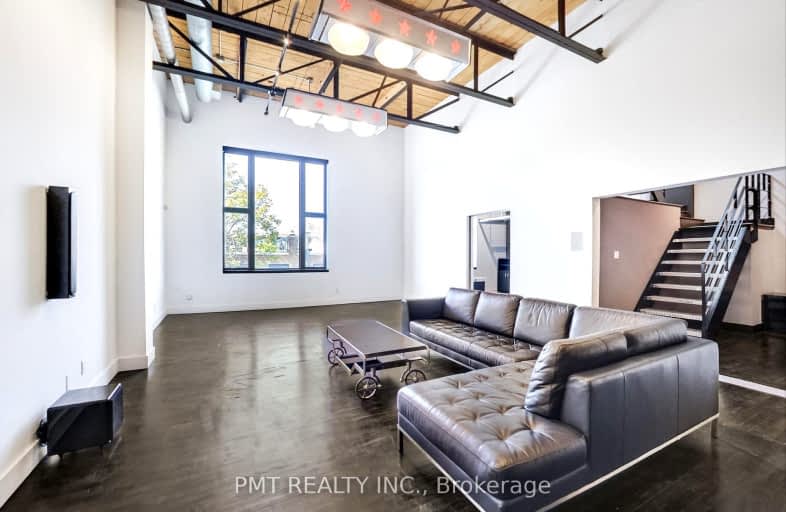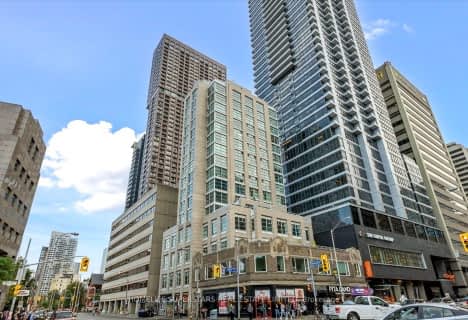Walker's Paradise
- Daily errands do not require a car.
Rider's Paradise
- Daily errands do not require a car.
Biker's Paradise
- Daily errands do not require a car.

Downtown Vocal Music Academy of Toronto
Elementary: PublicALPHA Alternative Junior School
Elementary: PublicNiagara Street Junior Public School
Elementary: PublicCharles G Fraser Junior Public School
Elementary: PublicSt Mary Catholic School
Elementary: CatholicRyerson Community School Junior Senior
Elementary: PublicMsgr Fraser College (Southwest)
Secondary: CatholicOasis Alternative
Secondary: PublicCity School
Secondary: PublicSubway Academy II
Secondary: PublicHeydon Park Secondary School
Secondary: PublicCentral Technical School
Secondary: Public-
St. Andrew's Playground
450 Adelaide St W (Brant St & Adelaide St W), Toronto ON 0.48km -
Trinity Bellwoods Park
1053 Dundas St W (at Gore Vale Ave.), Toronto ON M5H 2N2 1.04km -
Randy Padmore Park
47 Denison Rd W, Toronto ON M9N 1B9 0.65km
-
RBC Royal Bank
436 King St W (at Spadina Ave), Toronto ON M5V 1K3 0.92km -
CIBC
235 Ossington Ave (Dundas St. W), Toronto ON M6J 2Z8 1.21km -
Scotiabank
259 Richmond St W (John St), Toronto ON M5V 3M6 1.22km
More about this building
View 676 Richmond Street West, Toronto- 2 bath
- 3 bed
- 1200 sqft
3206-15 Iceboat Terrace, Toronto, Ontario • M5V 4A5 • Waterfront Communities C01
- 2 bath
- 3 bed
- 1200 sqft
3402-15 Queens Quay East, Toronto, Ontario • M5E 0C5 • Waterfront Communities C01
- 3 bath
- 3 bed
- 1800 sqft
2902-20 Edward Street Street, Toronto, Ontario • M5G 0C5 • Bay Street Corridor
- 3 bath
- 3 bed
- 2500 sqft
403-480 Queens Quay West, Toronto, Ontario • M5V 2Y5 • Waterfront Communities C01
- 3 bath
- 4 bed
- 2750 sqft
PH 3-409 Bloor Street East, Toronto, Ontario • M4W 3T2 • Rosedale-Moore Park
- 2 bath
- 3 bed
- 1600 sqft
Ph102-100 Harbour Street, Toronto, Ontario • M5J 2T5 • Waterfront Communities C01
- 3 bath
- 3 bed
- 1200 sqft
7311-55 Cooper Street, Toronto, Ontario • M5E 0G1 • Waterfront Communities C08
- 2 bath
- 3 bed
- 900 sqft
3306-55 Charles Street East, Toronto, Ontario • M4Y 1S9 • Church-Yonge Corridor
- 4 bath
- 4 bed
- 1800 sqft
3402-955 Bay Street, Toronto, Ontario • M5S 2A2 • Bay Street Corridor














