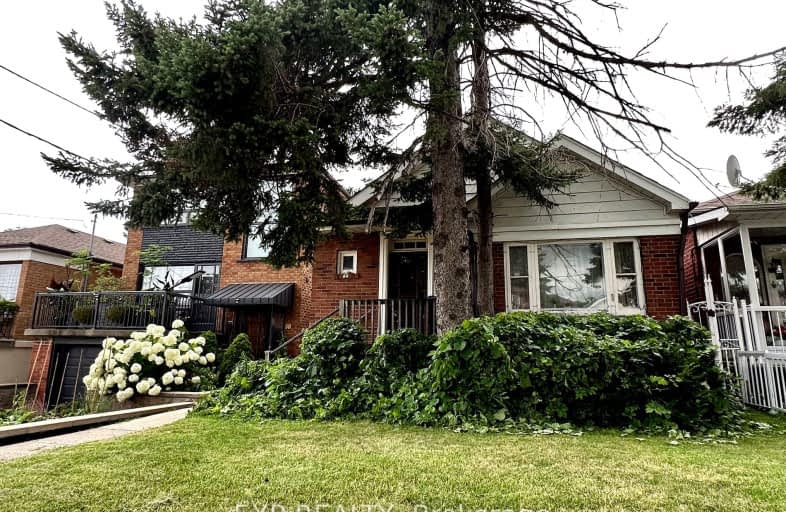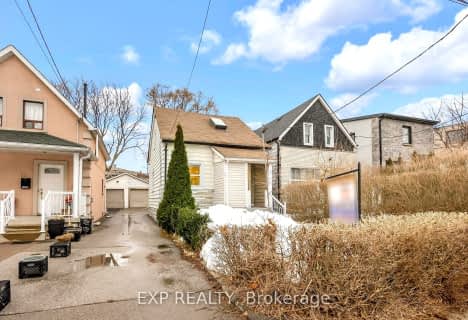Car-Dependent
- Most errands require a car.
Excellent Transit
- Most errands can be accomplished by public transportation.
Somewhat Bikeable
- Most errands require a car.

Dennis Avenue Community School
Elementary: PublicCordella Junior Public School
Elementary: PublicRockcliffe Middle School
Elementary: PublicRoselands Junior Public School
Elementary: PublicGeorge Syme Community School
Elementary: PublicOur Lady of Victory Catholic School
Elementary: CatholicFrank Oke Secondary School
Secondary: PublicYork Humber High School
Secondary: PublicGeorge Harvey Collegiate Institute
Secondary: PublicRunnymede Collegiate Institute
Secondary: PublicBlessed Archbishop Romero Catholic Secondary School
Secondary: CatholicYork Memorial Collegiate Institute
Secondary: Public-
Earlscourt Park
1200 Lansdowne Ave, Toronto ON M6H 3Z8 3.5km -
Willard Gardens Parkette
55 Mayfield Rd, Toronto ON M6S 1K4 3.62km -
Rennie Park
1 Rennie Ter, Toronto ON M6S 4Z9 3.99km
-
TD Bank Financial Group
1347 St Clair Ave W, Toronto ON M6E 1C3 3.6km -
TD Bank Financial Group
870 St Clair Ave W, Toronto ON M6C 1C1 5.01km -
TD Bank Financial Group
3140 Dufferin St (at Apex Rd.), Toronto ON M6A 2T1 5.22km
- 3 bath
- 3 bed
- 1100 sqft
3 Rockwell Avenue, Toronto, Ontario • M6N 1N4 • Weston-Pellam Park
- 2 bath
- 3 bed
- 1100 sqft
497 Caledonia Road, Toronto, Ontario • M6E 4V1 • Caledonia-Fairbank
- 3 bath
- 3 bed
- 1100 sqft
95 Silverthorn Avenue, Toronto, Ontario • M6N 3J9 • Weston-Pellam Park
- 2 bath
- 3 bed
- 1100 sqft
105 Rockwell Avenue, Toronto, Ontario • M6N 1N9 • Weston-Pellam Park









