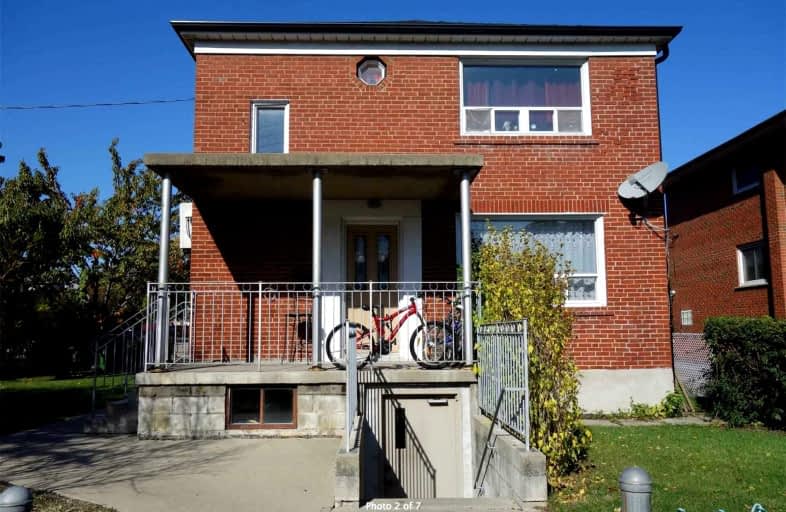Leased on Dec 01, 2022
Note: Property is not currently for sale or for rent.

-
Type: Detached
-
Style: Bachelor/Studio
-
Lease Term: 1 Year
-
Possession: Immed
-
All Inclusive: Y
-
Lot Size: 50 x 120 Feet
-
Age: No Data
-
Days on Site: 22 Days
-
Added: Nov 09, 2022 (3 weeks on market)
-
Updated:
-
Last Checked: 2 months ago
-
MLS®#: W5822189
-
Listed By: Re/max west realty inc., brokerage
Clean And Cozy One Bedroom Basement Unit In Desirable South Etobicoke With All Utilities Included. Ttc Steps Away, One Bus To Royal York Subway, Shopping, Lake, Parks, Quick Access To Hwy 427, Gardiner, Downtown And Qew.
Extras
Utilities Included (Hydro, Gas, Water, Heat), Fridge, Stove. Washer/Dryer (Shared/Coin Operated). No Pets/No Smoking.
Property Details
Facts for Bsmnt-68 Evans Avenue, Toronto
Status
Days on Market: 22
Last Status: Leased
Sold Date: Dec 01, 2022
Closed Date: Dec 01, 2022
Expiry Date: Mar 01, 2023
Sold Price: $1,350
Unavailable Date: Dec 01, 2022
Input Date: Nov 09, 2022
Property
Status: Lease
Property Type: Detached
Style: Bachelor/Studio
Area: Toronto
Community: Mimico
Availability Date: Immed
Inside
Bedrooms: 1
Bathrooms: 1
Kitchens: 1
Rooms: 3
Den/Family Room: No
Air Conditioning: None
Fireplace: No
Laundry:
Laundry Level: Lower
Washrooms: 1
Utilities
Utilities Included: Y
Building
Basement: Finished
Heat Type: Radiant
Heat Source: Other
Exterior: Brick
Private Entrance: Y
Water Supply: Municipal
Special Designation: Unknown
Parking
Driveway: None
Parking Included: No
Garage Type: None
Fees
Cable Included: No
Common Elements Included: Yes
Heating Included: Yes
Hydro Included: Yes
Water Included: Yes
Land
Cross Street: Islington/Evans
Municipality District: Toronto W06
Fronting On: North
Pool: None
Sewer: Sewers
Lot Depth: 120 Feet
Lot Frontage: 50 Feet
Payment Frequency: Monthly
Rooms
Room details for Bsmnt-68 Evans Avenue, Toronto
| Type | Dimensions | Description |
|---|---|---|
| Br Bsmt | 2.95 x 3.20 | Hardwood Floor, Window |
| Dining Bsmt | 3.20 x 3.78 | Ceramic Floor, Combined W/Kitchen |
| Kitchen Bsmt | 3.20 x 3.78 | Combined W/Dining, Ceramic Floor |
| XXXXXXXX | XXX XX, XXXX |
XXXXXX XXX XXXX |
$X,XXX |
| XXX XX, XXXX |
XXXXXX XXX XXXX |
$X,XXX | |
| XXXXXXXX | XXX XX, XXXX |
XXXX XXX XXXX |
$X,XXX,XXX |
| XXX XX, XXXX |
XXXXXX XXX XXXX |
$X,XXX,XXX | |
| XXXXXXXX | XXX XX, XXXX |
XXXX XXX XXXX |
$X,XXX,XXX |
| XXX XX, XXXX |
XXXXXX XXX XXXX |
$X,XXX,XXX | |
| XXXXXXXX | XXX XX, XXXX |
XXXXXXXX XXX XXXX |
|
| XXX XX, XXXX |
XXXXXX XXX XXXX |
$X,XXX,XXX | |
| XXXXXXXX | XXX XX, XXXX |
XXXXXXX XXX XXXX |
|
| XXX XX, XXXX |
XXXXXX XXX XXXX |
$X,XXX,XXX |
| XXXXXXXX XXXXXX | XXX XX, XXXX | $1,350 XXX XXXX |
| XXXXXXXX XXXXXX | XXX XX, XXXX | $1,200 XXX XXXX |
| XXXXXXXX XXXX | XXX XX, XXXX | $1,660,000 XXX XXXX |
| XXXXXXXX XXXXXX | XXX XX, XXXX | $1,499,000 XXX XXXX |
| XXXXXXXX XXXX | XXX XX, XXXX | $1,450,000 XXX XXXX |
| XXXXXXXX XXXXXX | XXX XX, XXXX | $1,499,000 XXX XXXX |
| XXXXXXXX XXXXXXXX | XXX XX, XXXX | XXX XXXX |
| XXXXXXXX XXXXXX | XXX XX, XXXX | $1,499,000 XXX XXXX |
| XXXXXXXX XXXXXXX | XXX XX, XXXX | XXX XXXX |
| XXXXXXXX XXXXXX | XXX XX, XXXX | $1,199,000 XXX XXXX |

George R Gauld Junior School
Elementary: PublicKaren Kain School of the Arts
Elementary: PublicSt Louis Catholic School
Elementary: CatholicDavid Hornell Junior School
Elementary: PublicSt Leo Catholic School
Elementary: CatholicJohn English Junior Middle School
Elementary: PublicLakeshore Collegiate Institute
Secondary: PublicRunnymede Collegiate Institute
Secondary: PublicEtobicoke School of the Arts
Secondary: PublicEtobicoke Collegiate Institute
Secondary: PublicFather John Redmond Catholic Secondary School
Secondary: CatholicBishop Allen Academy Catholic Secondary School
Secondary: Catholic- 1 bath
- 1 bed
- 1 bath
- 1 bed
bsmt-26 Berl Avenue, Toronto, Ontario • M8Y 3C4 • Stonegate-Queensway




