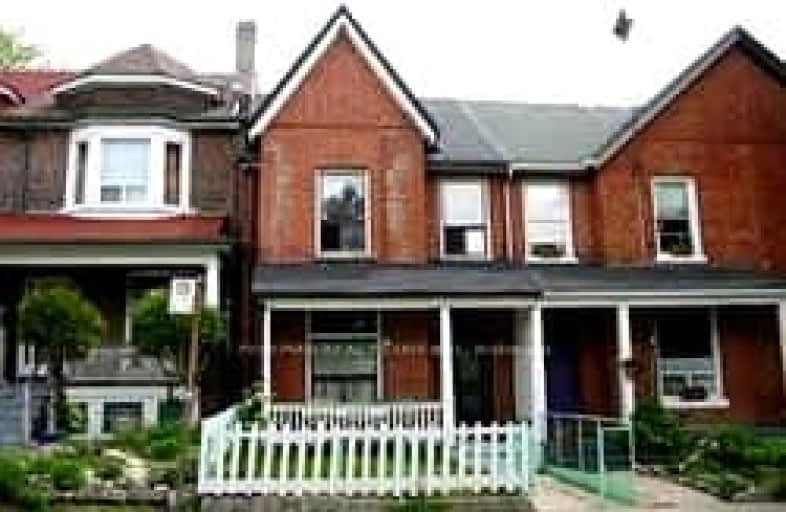Walker's Paradise
- Daily errands do not require a car.
99
/100
Rider's Paradise
- Daily errands do not require a car.
96
/100
Biker's Paradise
- Daily errands do not require a car.
95
/100

Delta Senior Alternative School
Elementary: Public
1.01 km
Montrose Junior Public School
Elementary: Public
1.01 km
Hawthorne II Bilingual Alternative Junior School
Elementary: Public
0.78 km
Essex Junior and Senior Public School
Elementary: Public
0.78 km
Clinton Street Junior Public School
Elementary: Public
1.02 km
Palmerston Avenue Junior Public School
Elementary: Public
0.32 km
Msgr Fraser Orientation Centre
Secondary: Catholic
0.04 km
West End Alternative School
Secondary: Public
0.73 km
Msgr Fraser College (Alternate Study) Secondary School
Secondary: Catholic
0.10 km
Loretto College School
Secondary: Catholic
0.26 km
Harbord Collegiate Institute
Secondary: Public
0.61 km
Central Technical School
Secondary: Public
0.57 km
-
St. Alban's Square
90 Howland Ave (at Barton Ave), Toronto ON M5R 3B2 0.29km -
Jean Sibelius Square
Wells St and Kendal Ave, Toronto ON 0.6km -
Christie Pits Park
750 Bloor St W (btw Christie & Crawford), Toronto ON M6G 3K4 0.66km
-
Scotiabank
334 Bloor St W (at Spadina Rd.), Toronto ON M5S 1W9 0.75km -
BMO Bank of Montreal
1 Bedford Rd, Toronto ON M5R 2B5 1.28km -
TD Bank Financial Group
77 Bloor St W (at Bay St.), Toronto ON M5S 1M2 1.89km





