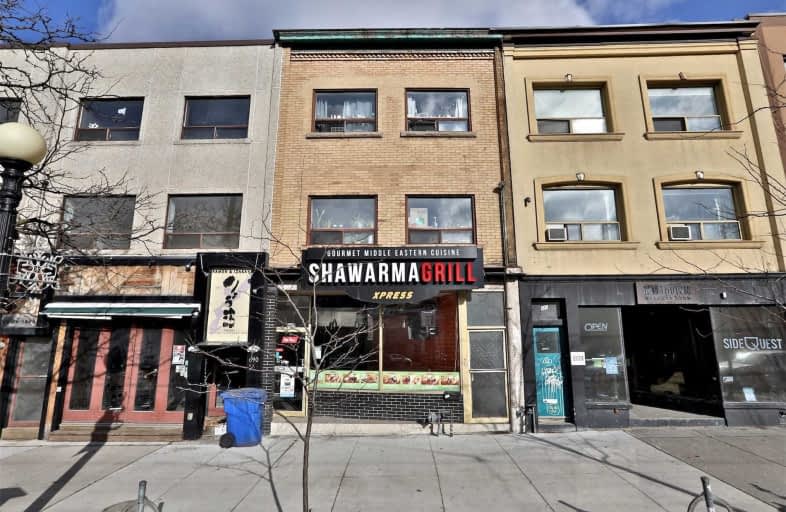
Delta Senior Alternative School
Elementary: PublicHorizon Alternative Senior School
Elementary: PublicSt Francis of Assisi Catholic School
Elementary: CatholicMontrose Junior Public School
Elementary: PublicÉcole élémentaire Pierre-Elliott-Trudeau
Elementary: PublicClinton Street Junior Public School
Elementary: PublicMsgr Fraser College (Southwest)
Secondary: CatholicWest End Alternative School
Secondary: PublicCentral Toronto Academy
Secondary: PublicLoretto College School
Secondary: CatholicHarbord Collegiate Institute
Secondary: PublicCentral Technical School
Secondary: Public- 2 bath
- 3 bed
- 800 sqft
3816-17 Bathurst Street, Toronto, Ontario • M5V 0N1 • Waterfront Communities C01
- 2 bath
- 3 bed
- 900 sqft
1122-270 Dufferin Street, Toronto, Ontario • M6K 0H8 • South Parkdale
- 2 bath
- 3 bed
- 800 sqft
1211-125 Blue Jays Way, Toronto, Ontario • M5V 0N5 • Waterfront Communities C01
- 1 bath
- 3 bed
- 800 sqft
1102-44 Gerrard Street West, Toronto, Ontario • M5G 2K2 • Bay Street Corridor
- — bath
- — bed
- — sqft
544-543 Richmond Street West, Toronto, Ontario • M5V 1Y6 • Waterfront Communities C01







