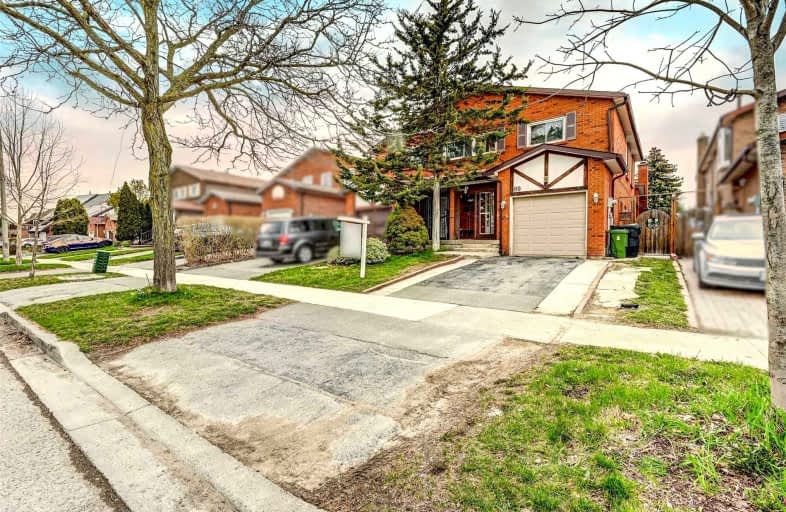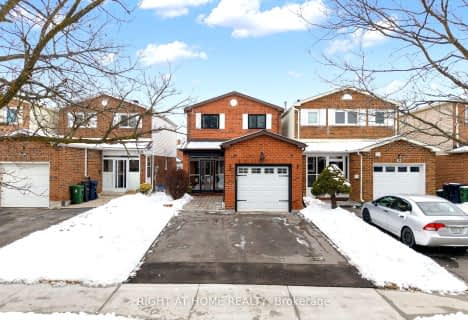
Jean Augustine Girls' Leadership Academy
Elementary: PublicSt Marguerite Bourgeoys Catholic Catholic School
Elementary: CatholicHighland Heights Junior Public School
Elementary: PublicLynnwood Heights Junior Public School
Elementary: PublicSilver Springs Public School
Elementary: PublicAlexmuir Junior Public School
Elementary: PublicDelphi Secondary Alternative School
Secondary: PublicMsgr Fraser-Midland
Secondary: CatholicSir William Osler High School
Secondary: PublicFrancis Libermann Catholic High School
Secondary: CatholicMary Ward Catholic Secondary School
Secondary: CatholicAgincourt Collegiate Institute
Secondary: Public- 2 bath
- 3 bed
1972 Brimley Road, Toronto, Ontario • M1S 2B2 • Agincourt South-Malvern West
- 3 bath
- 4 bed
- 1500 sqft
10 Rotunda Place, Toronto, Ontario • M1T 1M7 • Tam O'Shanter-Sullivan












