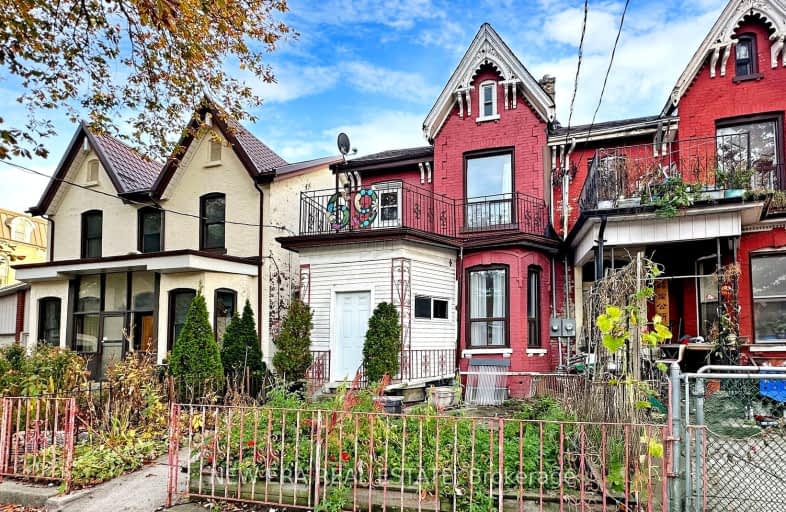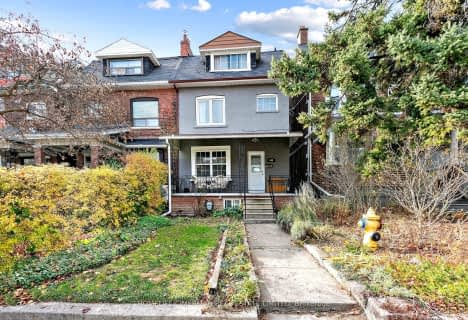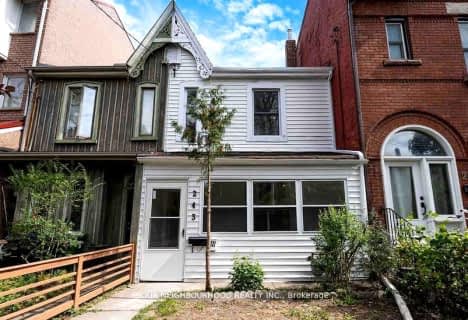Walker's Paradise
- Daily errands do not require a car.
Rider's Paradise
- Daily errands do not require a car.
Biker's Paradise
- Daily errands do not require a car.

Downtown Vocal Music Academy of Toronto
Elementary: PublicBeverley School
Elementary: PublicOgden Junior Public School
Elementary: PublicLord Lansdowne Junior and Senior Public School
Elementary: PublicOrde Street Public School
Elementary: PublicRyerson Community School Junior Senior
Elementary: PublicOasis Alternative
Secondary: PublicSubway Academy II
Secondary: PublicHeydon Park Secondary School
Secondary: PublicContact Alternative School
Secondary: PublicSt Joseph's College School
Secondary: CatholicCentral Technical School
Secondary: Public-
Queen's Park
111 Wellesley St W (at Wellesley Ave.), Toronto ON M7A 1A5 1.06km -
Leaf Garden
Breadalbane St (btwn Bay & Yonge), Toronto ON 1.25km -
Dr. Lilian McGregor Park
Toronto ON 1.31km
-
Scotiabank
522 University Ave (at Elm St.), Toronto ON M5G 1W7 0.49km -
Scotiabank
222 Queen St W (at McCaul St.), Toronto ON M5V 1Z3 0.63km -
Alterna Savings
800 Bay St (at College St), Toronto ON M5S 3A9 1.01km
- 4 bath
- 7 bed
- 2500 sqft
660 Crawford Street, Toronto, Ontario • M6G 3K2 • Palmerston-Little Italy





