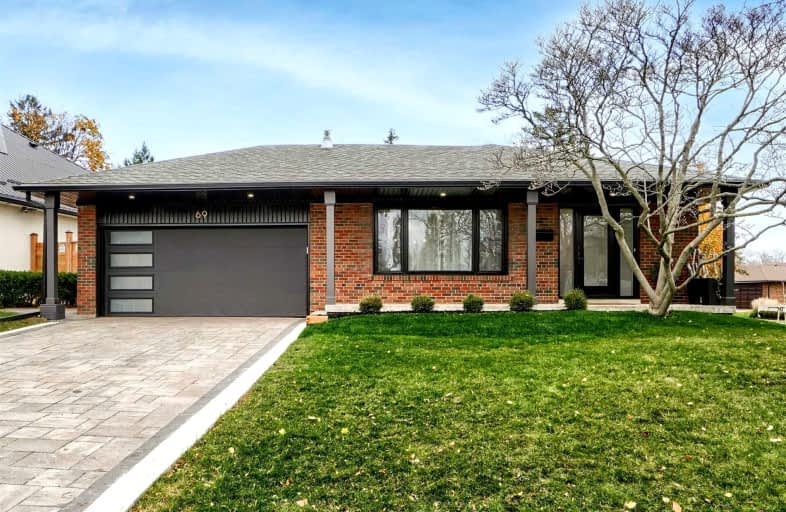Car-Dependent
- Almost all errands require a car.
Good Transit
- Some errands can be accomplished by public transportation.
Bikeable
- Some errands can be accomplished on bike.

St Elizabeth Catholic School
Elementary: CatholicEatonville Junior School
Elementary: PublicBloordale Middle School
Elementary: PublicSt Clement Catholic School
Elementary: CatholicMillwood Junior School
Elementary: PublicForest Glen Public School
Elementary: PublicEtobicoke Year Round Alternative Centre
Secondary: PublicBurnhamthorpe Collegiate Institute
Secondary: PublicSilverthorn Collegiate Institute
Secondary: PublicApplewood Heights Secondary School
Secondary: PublicGlenforest Secondary School
Secondary: PublicMichael Power/St Joseph High School
Secondary: Catholic-
The Open Cork Eatery & Lounge
2101 Dundas Street E, Mississauga, ON L4X 1M3 0.47km -
Ivy Castle Restaurant by Renaissance the Creek
2120 Dundas Street E, Mississauga, ON L4X 2V3 0.58km -
Diamonds Cabaret
1820 Dundas Street E, Mississauga, ON L4X 1L8 1.04km
-
Tim Hortons
1801 Dundas St E, Mississauga, ON L4X 1L5 1.03km -
Starbucks
4201 Bloor Street W, Toronto, ON M9C 1Z6 1.13km -
Starbucks
250 The East Mall, Toronto, ON M9B 3Y8 1.44km
-
Markland Wood Pharmacy
4335 Bloor Street W, Toronto, ON M9C 2A5 0.46km -
Glen Cade IDA Pharmacy
290 The West Mall, Etobicoke, ON M9C 1C6 1.18km -
Rexall
250 The East Mall, Etobicoke, ON M9B 3Y8 1.41km
-
Pizzaiolo - The Pizza Maker's Pizza
4335 Bloor Street West, Etobicoke, ON M9C 2A5 0.46km -
The Open Cork Eatery & Lounge
2101 Dundas Street E, Mississauga, ON L4X 1M3 0.47km -
McDonald's
4333 Bloor St. W, Etobicoke, ON M9C 2A5 0.49km
-
Cloverdale Mall
250 The East Mall, Etobicoke, ON M9B 3Y8 1.48km -
SmartCentres Etobicoke
165 North Queen Street, Etobicoke, ON M9C 1A7 1.8km -
Creekside Crossing
1570 Dundas Street E, Mississauga, ON L4X 1L4 1.94km
-
Starsky Foods
2040 Dundas Street E, Mississauga, ON L4X 2X8 0.72km -
IC Food World
3445 Fieldgate Drive, Mississauga, ON L4X 2J4 1.33km -
Metro
250 The East Mall, Etobicoke, ON M9B 3Y9 1.44km
-
LCBO
Cloverdale Mall, 250 The East Mall, Toronto, ON M9B 3Y8 1.57km -
The Beer Store
666 Burhhamthorpe Road, Toronto, ON M9C 2Z4 1.6km -
LCBO
662 Burnhamthorpe Road, Etobicoke, ON M9C 2Z4 1.65km
-
Mister Transmission
2191 Dundas Street E, Mississauga, ON L4X 1M3 0.53km -
Mississauga Toyota
2215 Dundas Street E, Mississauga, ON L4X 2X2 0.56km -
Shell
2163 Dundas St E, Mississauga, ON L4X 1M3 0.63km
-
Cineplex Cinemas Queensway and VIP
1025 The Queensway, Etobicoke, ON M8Z 6C7 4.67km -
Stage West All Suite Hotel & Theatre Restaurant
5400 Dixie Road, Mississauga, ON L4W 4T4 5.02km -
Cinéstarz
377 Burnhamthorpe Road E, Mississauga, ON L4Z 1C7 5.14km
-
Toronto Public Library Eatonville
430 Burnhamthorpe Road, Toronto, ON M9B 2B1 2.34km -
Burnhamthorpe Branch Library
1350 Burnhamthorpe Road E, Mississauga, ON L4Y 3V9 2.53km -
Alderwood Library
2 Orianna Drive, Toronto, ON M8W 4Y1 3.58km
-
Queensway Care Centre
150 Sherway Drive, Etobicoke, ON M9C 1A4 2.18km -
Trillium Health Centre - Toronto West Site
150 Sherway Drive, Toronto, ON M9C 1A4 2.19km -
Fusion Hair Therapy
33 City Centre Drive, Suite 680, Mississauga, ON L5B 2N5 6.5km
-
Etobicoke Valley Park
18 Dunning Cres, Toronto ON M8W 4S8 3.3km -
Marie Curtis Park
40 2nd St, Etobicoke ON M8V 2X3 4.84km -
Donnybrook Park
43 Loyalist Rd, Toronto ON 5.1km
-
RBC Royal Bank
1530 Dundas St E, Mississauga ON L4X 1L4 1.81km -
TD Bank Financial Group
1315 the Queensway (Kipling), Etobicoke ON M8Z 1S8 3.77km -
Scotiabank
4900 Dixie Rd (Eglinton Ave E), Mississauga ON L4W 2R1 3.95km
- 3 bath
- 4 bed
- 2500 sqft
1856 Briarcrook Crescent, Mississauga, Ontario • L4X 1X4 • Applewood
- 2 bath
- 4 bed
- 1500 sqft
8 Keane Avenue, Toronto, Ontario • M9B 2B7 • Islington-City Centre West
- 6 bath
- 4 bed
- 1100 sqft
12 Rollins Place, Toronto, Ontario • M9B 3Y4 • Islington-City Centre West
- 5 bath
- 4 bed
- 3000 sqft
31 Shaver Avenue South, Toronto, Ontario • M9B 3T2 • Islington-City Centre West














