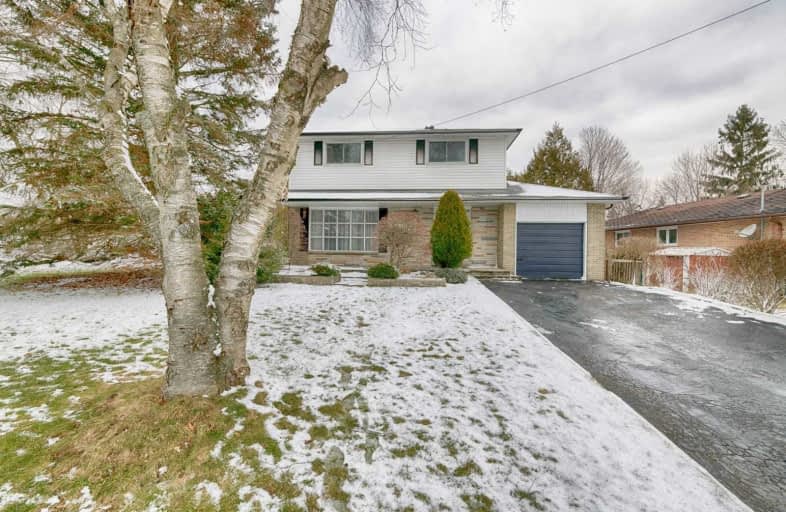Sold on Feb 28, 2019
Note: Property is not currently for sale or for rent.

-
Type: Detached
-
Style: 2-Storey
-
Lot Size: 106.99 x 0
-
Age: 51-99 years
-
Taxes: $3,430 per year
-
Days on Site: 38 Days
-
Added: Dec 19, 2024 (1 month on market)
-
Updated:
-
Last Checked: 2 weeks ago
-
MLS®#: E11198935
-
Listed By: Royal lepage royal city realty brokerage
Great, solid home in a quiet pocket just minutes from groceries, highways and the Rouge Hill Go Station! Same owners for 40 years who have lovingly maintained and cared for this home. Waiting for a new owner who will make it their own. Walk to the lake and arrive downtown at Union Station in just over 30 minutes by the GO train which is a 10-15 minute walk from your doorstep! Original hardwood floors on the main level and in the 4 bedrooms upstairs. Furnace and AC updated in 2013. This is a beautiful property you won't want to miss!
Property Details
Facts for 69 RAVINE PARK Crescent, Toronto
Status
Days on Market: 38
Last Status: Sold
Sold Date: Feb 28, 2019
Closed Date: Mar 27, 2019
Expiry Date: Jun 16, 2019
Sold Price: $725,000
Unavailable Date: Feb 28, 2019
Input Date: Jan 21, 2019
Prior LSC: Sold
Property
Status: Sale
Property Type: Detached
Style: 2-Storey
Age: 51-99
Area: Toronto
Community: Rouge E10
Availability Date: Flexible
Assessment Amount: $539,750
Assessment Year: 2019
Inside
Bedrooms: 4
Bathrooms: 2
Kitchens: 1
Rooms: 9
Air Conditioning: Central Air
Fireplace: Yes
Washrooms: 2
Building
Basement: Full
Basement 2: Part Fin
Heat Type: Forced Air
Heat Source: Gas
Exterior: Brick
Exterior: Vinyl Siding
Green Verification Status: N
Water Supply: Municipal
Special Designation: Unknown
Parking
Driveway: Other
Garage Spaces: 1
Garage Type: Attached
Covered Parking Spaces: 4
Total Parking Spaces: 5
Fees
Tax Year: 2018
Tax Legal Description: PCL M-37-34-1, SEC TOWNSHIP OF PICKERING ; LT 34, PL M37 , (PICK
Taxes: $3,430
Land
Cross Street: Port Union Rd and La
Municipality District: Toronto E10
Parcel Number: 062170172
Pool: None
Sewer: Sewers
Lot Frontage: 106.99
Acres: < .50
Zoning: Residential
Rooms
Room details for 69 RAVINE PARK Crescent, Toronto
| Type | Dimensions | Description |
|---|---|---|
| Living Main | 4.57 x 5.48 | |
| Dining Main | 3.25 x 2.74 | |
| Kitchen Main | 3.25 x 4.57 | |
| Bathroom Main | - | |
| Prim Bdrm 2nd | 3.93 x 3.96 | |
| Br 2nd | 3.96 x 3.35 | |
| Br 2nd | 2.74 x 3.04 | |
| Br 2nd | 3.93 x 3.04 | |
| Bathroom 2nd | - |
| XXXXXXXX | XXX XX, XXXX |
XXXX XXX XXXX |
$XXX,XXX |
| XXX XX, XXXX |
XXXXXX XXX XXXX |
$XXX,XXX | |
| XXXXXXXX | XXX XX, XXXX |
XXXX XXX XXXX |
$XXX,XXX |
| XXX XX, XXXX |
XXXXXX XXX XXXX |
$XXX,XXX |
| XXXXXXXX XXXX | XXX XX, XXXX | $725,000 XXX XXXX |
| XXXXXXXX XXXXXX | XXX XX, XXXX | $759,900 XXX XXXX |
| XXXXXXXX XXXX | XXX XX, XXXX | $725,000 XXX XXXX |
| XXXXXXXX XXXXXX | XXX XX, XXXX | $759,900 XXX XXXX |

West Rouge Junior Public School
Elementary: PublicWilliam G Davis Junior Public School
Elementary: PublicCentennial Road Junior Public School
Elementary: PublicJoseph Howe Senior Public School
Elementary: PublicCharlottetown Junior Public School
Elementary: PublicSt Brendan Catholic School
Elementary: CatholicMaplewood High School
Secondary: PublicWest Hill Collegiate Institute
Secondary: PublicSir Oliver Mowat Collegiate Institute
Secondary: PublicSt John Paul II Catholic Secondary School
Secondary: CatholicDunbarton High School
Secondary: PublicSt Mary Catholic Secondary School
Secondary: Catholic