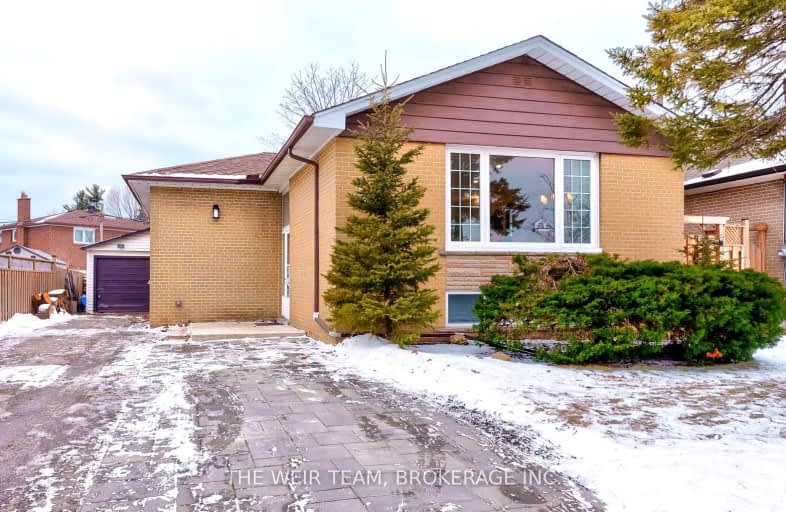
Video Tour
Somewhat Walkable
- Some errands can be accomplished on foot.
66
/100
Excellent Transit
- Most errands can be accomplished by public transportation.
71
/100
Bikeable
- Some errands can be accomplished on bike.
52
/100

ÉIC Père-Philippe-Lamarche
Elementary: Catholic
0.62 km
École élémentaire Académie Alexandre-Dumas
Elementary: Public
0.19 km
Mason Road Junior Public School
Elementary: Public
1.01 km
Knob Hill Public School
Elementary: Public
1.09 km
Cedarbrook Public School
Elementary: Public
0.63 km
John McCrae Public School
Elementary: Public
0.29 km
Caring and Safe Schools LC3
Secondary: Public
2.34 km
ÉSC Père-Philippe-Lamarche
Secondary: Catholic
0.62 km
South East Year Round Alternative Centre
Secondary: Public
2.30 km
Jean Vanier Catholic Secondary School
Secondary: Catholic
1.98 km
R H King Academy
Secondary: Public
2.36 km
Cedarbrae Collegiate Institute
Secondary: Public
1.62 km
-
Thomson Memorial Park
1005 Brimley Rd, Scarborough ON M1P 3E8 2.36km -
Broadlands Park
16 Castlegrove Blvd, Toronto ON 6.93km -
Iroquois Park
295 Chartland Blvd S (at McCowan Rd), Scarborough ON M1S 3L7 7.2km
-
BMO Bank of Montreal
2739 Eglinton Ave E (at Brimley Rd), Toronto ON M1K 2S2 1.27km -
Scotiabank
2201 Eglinton Ave E (at Birchmount Rd.), Toronto ON M1L 4S2 3.81km -
TD Bank Financial Group
2020 Eglinton Ave E, Scarborough ON M1L 2M6 4.07km












