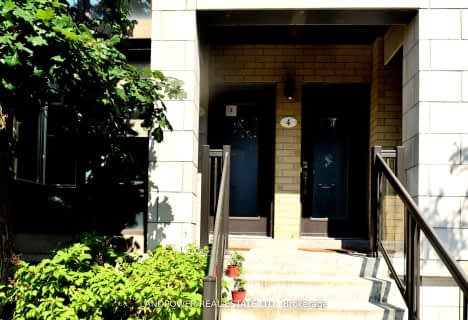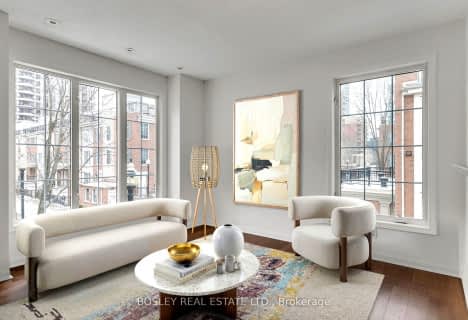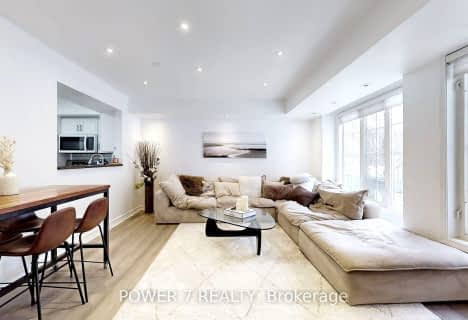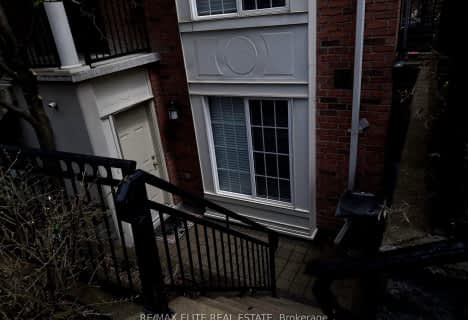Somewhat Walkable
- Some errands can be accomplished on foot.
Excellent Transit
- Most errands can be accomplished by public transportation.
Somewhat Bikeable
- Most errands require a car.

Cardinal Carter Academy for the Arts
Elementary: CatholicAvondale Alternative Elementary School
Elementary: PublicAvondale Public School
Elementary: PublicClaude Watson School for the Arts
Elementary: PublicSt Edward Catholic School
Elementary: CatholicOwen Public School
Elementary: PublicSt Andrew's Junior High School
Secondary: PublicÉcole secondaire Étienne-Brûlé
Secondary: PublicCardinal Carter Academy for the Arts
Secondary: CatholicLoretto Abbey Catholic Secondary School
Secondary: CatholicYork Mills Collegiate Institute
Secondary: PublicEarl Haig Secondary School
Secondary: Public-
The Congress
4646 Yonge Street, North York, ON M2N 5M1 0.68km -
Blossom Kitchen & Bar
4664 Yonge Street, Unit 23, North York, ON M2N 5M1 0.71km -
KINKA SUSHI BAR IZAKAYA NORTH YORK
4775 Yonge Street, Unit 114, Toronto, ON M2N 5M5 0.87km
-
Yin Ji Chang Fen
4679 Yonge Street, Toronto, ON M2N 5M3 0.7km -
Tim Hortons
4696 Yonge Street, North York, ON M2N 5M2 0.75km -
La Prep
4711 Yonge Street, Toronto, ON M2N 7E4 0.79km
-
GoodLife Fitness
4025 Yonge Street, Toronto, ON M2P 2E3 1.09km -
LA Fitness
4861 Yonge St, Toronto, ON M2N 5X2 1.12km -
Inbody Fitness
4844 Yonge Street, Toronto, ON M2N 5N2 1.12km
-
Pharmasave Health First Pharmacy
12 Harrison Garden Boulvard, Toronto, ON M2N 7G4 0.62km -
Rexall Drugstore
7 Sheppard Ave W, Toronto, ON M2N 1.01km -
Shoppers Drug Mart
4841 Yonge Street, Toronto, ON M2N 5X2 1.08km
-
Pizza Nova
4657 Yonge Street, North York, ON M2N 0B3 0.66km -
The Congress
4646 Yonge Street, North York, ON M2N 5M1 0.68km -
Monkey Sushi
4632 Yonge Street, Toronto, ON M2N 5M1 0.67km
-
Yonge Sheppard Centre
4841 Yonge Street, North York, ON M2N 5X2 1.08km -
North York Centre
5150 Yonge Street, Toronto, ON M2N 6L8 1.8km -
Bayview Village Shopping Centre
2901 Bayview Avenue, North York, ON M2K 1E6 2.08km
-
Rabba Fine Foods
12 Harrison Garden Blvd, Toronto, ON M2N 7G4 0.62km -
Food Basics
22 Poyntz Avenue, Toronto, ON M2N 5M6 0.91km -
Whole Foods Market
4771 Yonge St, North York, ON M2N 5M5 0.93km
-
Sheppard Wine Works
187 Sheppard Avenue E, Toronto, ON M2N 3A8 1.11km -
LCBO
5095 Yonge Street, North York, ON M2N 6Z4 1.72km -
LCBO
2901 Bayview Avenue, North York, ON M2K 1E6 2.24km
-
Petro-Canada
4630 Yonge Street, North York, ON M2N 5L7 0.64km -
Esso
4696 Yonge Street, North York, ON M2N 5M2 0.77km -
Shell
4722 Yonge St, North York, ON M2N 5M2 0.85km
-
Cineplex Cinemas Empress Walk
5095 Yonge Street, 3rd Floor, Toronto, ON M2N 6Z4 1.75km -
Cineplex Cinemas Yorkdale
Yorkdale Shopping Centre, 3401 Dufferin Street, Toronto, ON M6A 2T9 4.84km -
Cineplex VIP Cinemas
12 Marie Labatte Road, unit B7, Toronto, ON M3C 0H9 5.09km
-
North York Central Library
5120 Yonge Street, Toronto, ON M2N 5N9 1.78km -
Toronto Public Library
2140 Avenue Road, Toronto, ON M5M 4M7 2.22km -
Toronto Public Library
3083 Yonge Street, Toronto, ON M4N 2K7 3.27km
-
Baycrest
3560 Bathurst Street, North York, ON M6A 2E1 3.66km -
North York General Hospital
4001 Leslie Street, North York, ON M2K 1E1 3.57km -
Sunnybrook Health Sciences Centre
2075 Bayview Avenue, Toronto, ON M4N 3M5 4.22km
-
Avondale Park
15 Humberstone Dr (btwn Harrison Garden & Everson), Toronto ON M2N 7J7 0.47km -
Glendora Park
201 Glendora Ave (Willowdale Ave), Toronto ON 0.84km -
Irving Paisley Park
1.8km
-
RBC Royal Bank
4789 Yonge St (Yonge), North York ON M2N 0G3 0.98km -
TD Bank Financial Group
312 Sheppard Ave E, North York ON M2N 3B4 1.29km -
Scotiabank
5075 Yonge St (Hillcrest Ave), Toronto ON M2N 6C6 1.67km
More about this building
View 7 Aldershot Crescent, Toronto- 2 bath
- 2 bed
- 1000 sqft
04-436 Kenneth Avenue, Toronto, Ontario • M2N 7M3 • Willowdale East











