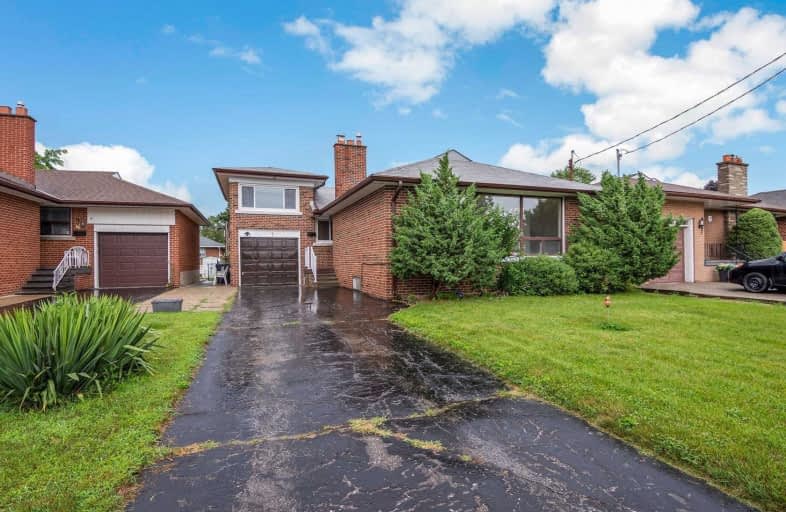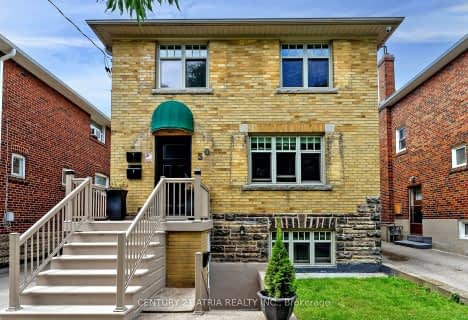
Karen Kain School of the Arts
Elementary: Public
0.91 km
St Louis Catholic School
Elementary: Catholic
1.18 km
Sunnylea Junior School
Elementary: Public
1.04 km
Holy Angels Catholic School
Elementary: Catholic
0.74 km
ÉÉC Sainte-Marguerite-d'Youville
Elementary: Catholic
0.49 km
Norseman Junior Middle School
Elementary: Public
0.43 km
Lakeshore Collegiate Institute
Secondary: Public
3.61 km
Runnymede Collegiate Institute
Secondary: Public
3.73 km
Etobicoke School of the Arts
Secondary: Public
0.67 km
Etobicoke Collegiate Institute
Secondary: Public
2.05 km
Father John Redmond Catholic Secondary School
Secondary: Catholic
4.35 km
Bishop Allen Academy Catholic Secondary School
Secondary: Catholic
0.45 km





