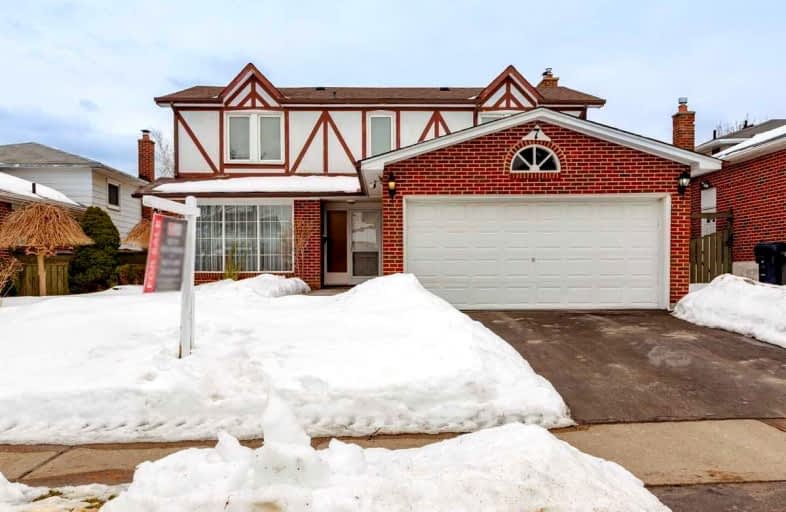
Galloway Road Public School
Elementary: Public
0.71 km
West Hill Public School
Elementary: Public
0.74 km
St Martin De Porres Catholic School
Elementary: Catholic
0.89 km
St Margaret's Public School
Elementary: Public
0.38 km
Eastview Public School
Elementary: Public
1.42 km
George B Little Public School
Elementary: Public
0.99 km
Native Learning Centre East
Secondary: Public
2.65 km
Maplewood High School
Secondary: Public
1.38 km
West Hill Collegiate Institute
Secondary: Public
0.65 km
Woburn Collegiate Institute
Secondary: Public
2.73 km
St John Paul II Catholic Secondary School
Secondary: Catholic
2.13 km
Sir Wilfrid Laurier Collegiate Institute
Secondary: Public
2.70 km














