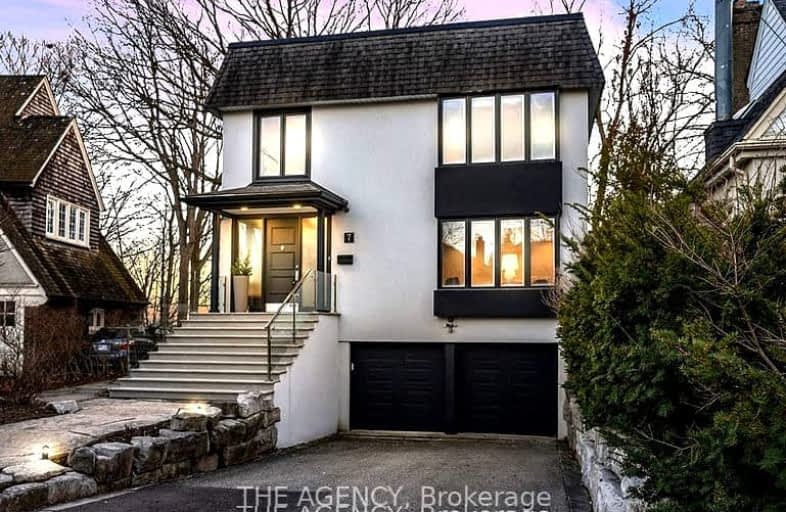Car-Dependent
- Most errands require a car.
37
/100
Good Transit
- Some errands can be accomplished by public transportation.
61
/100
Bikeable
- Some errands can be accomplished on bike.
50
/100

Bennington Heights Elementary School
Elementary: Public
0.43 km
Whitney Junior Public School
Elementary: Public
0.94 km
Rolph Road Elementary School
Elementary: Public
1.06 km
Our Lady of Perpetual Help Catholic School
Elementary: Catholic
1.32 km
St Anselm Catholic School
Elementary: Catholic
1.70 km
Chester Elementary School
Elementary: Public
1.31 km
Msgr Fraser College (St. Martin Campus)
Secondary: Catholic
2.55 km
Msgr Fraser-Isabella
Secondary: Catholic
2.41 km
CALC Secondary School
Secondary: Public
1.77 km
Jarvis Collegiate Institute
Secondary: Public
2.84 km
Leaside High School
Secondary: Public
2.35 km
Rosedale Heights School of the Arts
Secondary: Public
1.83 km
-
Rosehill Reservoir
75 Rosehill Ave, Toronto ON 1.75km -
David A. Balfour Park
200 Mount Pleasant Rd, Toronto ON M4T 2C4 1.74km -
Leaside Park
5 Leaside Park Cir, Toronto ON 1.95km
-
TD Bank Financial Group
321 Moore Ave, Toronto ON M4G 3T6 0.74km -
TD Bank Financial Group
991 Pape Ave (at Floyd Ave.), Toronto ON M4K 3V6 1.64km -
RBC Royal Bank
65 Overlea Blvd, Toronto ON M4H 1P1 2.74km








