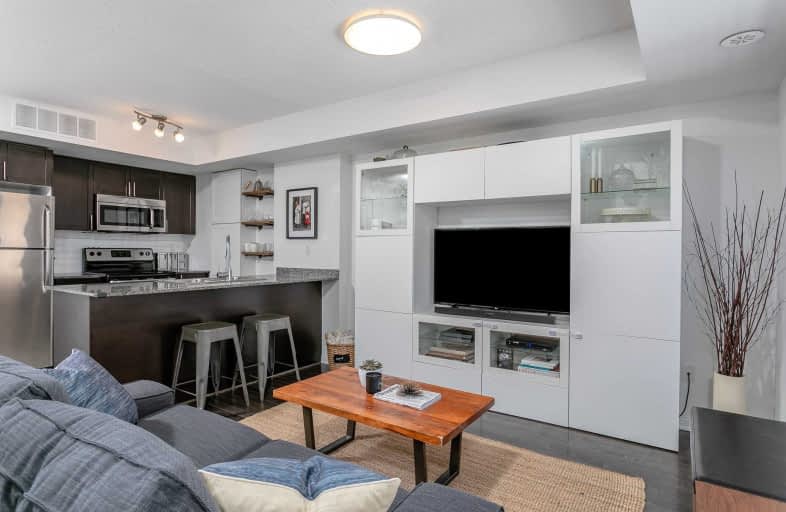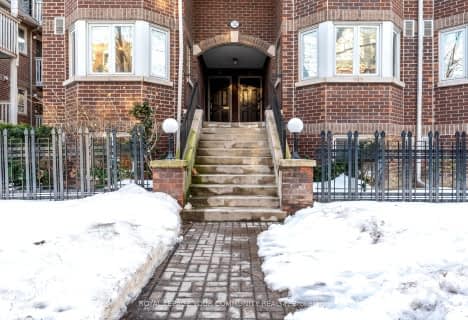Very Walkable
- Most errands can be accomplished on foot.
Excellent Transit
- Most errands can be accomplished by public transportation.
Very Bikeable
- Most errands can be accomplished on bike.

St Rita Catholic School
Elementary: CatholicSt Luigi Catholic School
Elementary: CatholicSt Mary of the Angels Catholic School
Elementary: CatholicPerth Avenue Junior Public School
Elementary: PublicÉcole élémentaire Charles-Sauriol
Elementary: PublicRegal Road Junior Public School
Elementary: PublicCaring and Safe Schools LC4
Secondary: PublicALPHA II Alternative School
Secondary: PublicÉcole secondaire Toronto Ouest
Secondary: PublicOakwood Collegiate Institute
Secondary: PublicBloor Collegiate Institute
Secondary: PublicBishop Marrocco/Thomas Merton Catholic Secondary School
Secondary: Catholic-
Food Basics
830 Lansdowne Avenue, Toronto 0.24km -
Joe's Grocery
1923 Davenport Road, Toronto 0.63km -
Olympia Supermarket
1230 Dufferin Street, Toronto 0.85km
-
The Beer Store
323 Symington Avenue, Toronto 0.36km -
Macedo Wine Grape Juice Ltd.
50 Caledonia Park Road, Toronto 0.56km -
Boires Toronto
1583 Dupont Street, Toronto 0.6km
-
Love Chix
33 Powerhouse Street, Toronto 0.1km -
Century Park Tavern
33 Powerhouse Street, Toronto 0.1km -
Hall’s Kitchen
1 Wiltshire Avenue R, Toronto 0.22km
-
Balzac's Powerhouse
29 Powerhouse Street, Toronto 0.1km -
JR Cafe - Just Right
1005 Lansdowne Avenue, Toronto 0.25km -
Emerson Espresso
250 Emerson Avenue, Toronto 0.33km
-
CIBC ATM
1292 Dupont Street, Toronto 0.36km -
BMO Bank of Montreal
1502 Dupont Street, Toronto 0.39km -
TD Canada Trust Branch and ATM
1245 Dupont Street, Toronto 0.54km
-
Pioneer
1292 Dupont Street, Toronto 0.36km -
Shell
1292 Dupont Street, Toronto 0.36km -
Esso
537 Keele Street, Toronto 1.46km
-
Studio ALOHA
カナダ Ave, 12Foundry, Toronto 0.04km -
MUDITA YOGA HEALING
1410 Dupont Street, Toronto 0.21km -
Cirque-ability
807 Saint Clarens Avenue, Toronto 0.23km
-
Davenport Village Park
18 Foundry Avenue, Toronto 0.14km -
Primrose Avenue Parkette
120 Primrose Avenue, Toronto 0.35km -
Earlscourt Park Dogs Off-Leash Area
1200 Lansdowne Avenue, Toronto 0.35km
-
Toronto Public Library - Dufferin/St. Clair Branch
1625 Dufferin Street, Toronto 1.02km -
Little Free Library #14705
70 McRoberts Avenue, Toronto 1.11km -
Toronto Public Library - St. Clair/Silverthorn Branch
1748 Saint Clair Avenue West, Toronto 1.16km
-
New Dawn Medical
1892 Davenport Road, Toronto 0.54km -
Solo Clinica Integrated Medical Clinic
1263 Saint Clair Avenue West Suite 202, Toronto 0.92km -
Med-Health Laboratories
1263 Saint Clair Avenue West, Toronto 0.92km
-
Shoppers Drug Mart
1400 Dupont Street, Toronto 0.26km -
AOC Company Ltd
1444 Dupont Street, Toronto 0.27km -
Symington Pharmacy
333 Symington Avenue, Toronto 0.35km
-
Galleria Shopping Centre
1245 Dupont Street, Toronto 0.53km -
Pepe's Fine Jewellery
1366 Saint Clair Avenue West, Toronto 0.88km -
KeyTech Electronics/KeyTech Computers & phones
1364 Saint Clair Avenue West, Toronto 0.88km
-
Pix Film Gallery
1411 Dufferin Street Unit C, Toronto 0.71km -
Eyesore Cinema
1176 Bloor Street West, Toronto 1.35km -
Frame Discreet
96 Vine Avenue Unit 1B, Toronto 1.54km
-
Boo Radley's
1482 Dupont Street, Toronto 0.35km -
Primetime Sports Cafe
1531 Dupont Street, Toronto 0.49km -
Gaivota Sports Bar
1557 Dupont Street, Toronto 0.55km
For Rent
More about this building
View 7 Foundry Avenue, Toronto- 2 bath
- 3 bed
- 1000 sqft
14-25 Foundry Avenue, Toronto, Ontario • M6H 4K7 • Dovercourt-Wallace Emerson-Junction
- 3 bath
- 3 bed
- 2000 sqft
102-1183 Dufferin Street, Toronto, Ontario • M6H 4B7 • Dovercourt-Wallace Emerson-Junction
- 2 bath
- 2 bed
- 1000 sqft
218-20 Elsie Lane, Toronto, Ontario • M6P 3N9 • Dovercourt-Wallace Emerson-Junction
- 2 bath
- 3 bed
- 1000 sqft
90-65 Turntable Crescent, Toronto, Ontario • M6H 4K8 • Dovercourt-Wallace Emerson-Junction
- 2 bath
- 2 bed
- 900 sqft
132-11 Foundry Avenue North, Toronto, Ontario • M6H 0B7 • Dovercourt-Wallace Emerson-Junction
- 2 bath
- 2 bed
- 1000 sqft
B-475 Rogers Road, Toronto, Ontario • M6M 1B2 • Keelesdale-Eglinton West
- 2 bath
- 3 bed
- 1000 sqft
TH 14-21 Ruttan Street, Toronto, Ontario • M6P 0A1 • Dufferin Grove
- 2 bath
- 3 bed
- 1000 sqft
58 Connolly Street, Toronto, Ontario • M6N 5G3 • Weston-Pellam Park
- 2 bath
- 3 bed
- 1000 sqft
202-262 St Helens Avenue, Toronto, Ontario • M6H 4A4 • Dufferin Grove














