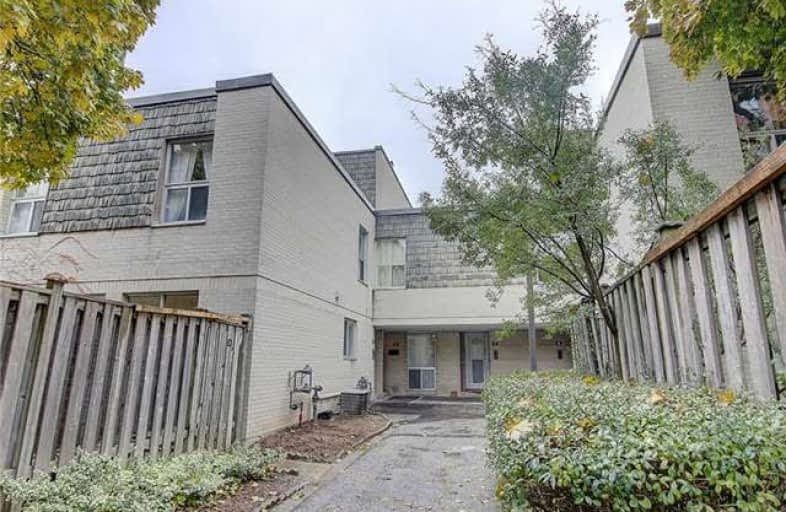Sold on Dec 10, 2018
Note: Property is not currently for sale or for rent.

-
Type: Condo Townhouse
-
Style: 3-Storey
-
Size: 1600 sqft
-
Pets: Restrict
-
Age: No Data
-
Taxes: $1,824 per year
-
Maintenance Fees: 941.03 /mo
-
Days on Site: 38 Days
-
Added: Sep 07, 2019 (1 month on market)
-
Updated:
-
Last Checked: 3 months ago
-
MLS®#: W4293581
-
Listed By: Homelife landmark realty inc., brokerage
Beautiful, Fully New Renovated Townhouse! 1760 Sq, Sun-Filled South View, Best Layout In The Neigborhood! Featuring 4 Bedrooms + 1 Walkout Basement, 3 Full Bathrooms, 2 Kitchens, A Stunning Backyard. Steps To Finch West Subway Station(3Min Walking) & Future Finch West Lrt, York University, Aviva Center, Shopping & Parks. Amenities & Maintenance Fees Are All Inclusive.
Extras
All Electric Lights Fixtures, 2 Fridges, 2 Stoves, Washer(2017) And Dryer. New Central Air Compress (2017), Hot Water Tank (2015). Windows Will Be Replaced By The Management Office.
Property Details
Facts for 04-7 Four Winds Drive, Toronto
Status
Days on Market: 38
Last Status: Sold
Sold Date: Dec 10, 2018
Closed Date: Feb 28, 2019
Expiry Date: Mar 02, 2019
Sold Price: $570,000
Unavailable Date: Dec 10, 2018
Input Date: Nov 02, 2018
Property
Status: Sale
Property Type: Condo Townhouse
Style: 3-Storey
Size (sq ft): 1600
Area: Toronto
Community: York University Heights
Availability Date: Tba 30-90Days
Inside
Bedrooms: 4
Bedrooms Plus: 1
Bathrooms: 3
Kitchens: 1
Rooms: 7
Den/Family Room: Yes
Patio Terrace: Terr
Unit Exposure: South
Air Conditioning: Central Air
Fireplace: No
Laundry Level: Lower
Ensuite Laundry: Yes
Washrooms: 3
Building
Stories: 1
Basement: Fin W/O
Basement 2: Sep Entrance
Heat Type: Forced Air
Heat Source: Gas
Exterior: Brick
Special Designation: Unknown
Parking
Parking Included: Yes
Garage Type: Undergrnd
Parking Designation: Owned
Parking Features: Undergrnd
Covered Parking Spaces: 1
Total Parking Spaces: 1
Garage: 1
Locker
Locker: None
Locker #: None
Fees
Tax Year: 2018
Taxes Included: No
Building Insurance Included: Yes
Cable Included: Yes
Central A/C Included: Yes
Common Elements Included: Yes
Heating Included: Yes
Hydro Included: Yes
Water Included: Yes
Taxes: $1,824
Highlights
Amenity: Bbqs Allowed
Amenity: Gym
Amenity: Indoor Pool
Amenity: Squash/Racquet Court
Amenity: Tennis Court
Amenity: Visitor Parking
Feature: Fenced Yard
Feature: Hospital
Feature: Park
Feature: Public Transit
Feature: Rec Centre
Feature: School
Land
Cross Street: Keele & Finch
Municipality District: Toronto W05
Condo
Condo Registry Office: YCC
Condo Corp#: 128
Property Management: Royal Grande Property Management
Rooms
Room details for 04-7 Four Winds Drive, Toronto
| Type | Dimensions | Description |
|---|---|---|
| Living Main | 3.30 x 5.57 | Laminate, W/O To Balcony, Window Flr To Ceil |
| Dining Main | 3.26 x 2.69 | Laminate, W/O To Balcony, Window Flr To Ceil |
| Kitchen Main | 1.78 x 2.50 | Tile Floor, Modern Kitchen, Separate Rm |
| Master 2nd | 3.40 x 4.91 | Laminate, Double Closet, O/Looks Backyard |
| 2nd Br 2nd | 2.69 x 4.46 | Laminate, Double Closet, O/Looks Backyard |
| 3rd Br 3rd | 3.40 x 4.91 | Laminate, Double Closet, O/Looks Backyard |
| 4th Br 3rd | 2.69 x 4.46 | Laminate, Double Closet, O/Looks Backyard |
| Rec Bsmt | 3.30 x 8.26 | Laminate, W/O To Yard, 4 Pc Ensuite |
| XXXXXXXX | XXX XX, XXXX |
XXXX XXX XXXX |
$XXX,XXX |
| XXX XX, XXXX |
XXXXXX XXX XXXX |
$XXX,XXX | |
| XXXXXXXX | XXX XX, XXXX |
XXXXXXX XXX XXXX |
|
| XXX XX, XXXX |
XXXXXX XXX XXXX |
$XXX,XXX |
| XXXXXXXX XXXX | XXX XX, XXXX | $570,000 XXX XXXX |
| XXXXXXXX XXXXXX | XXX XX, XXXX | $598,000 XXX XXXX |
| XXXXXXXX XXXXXXX | XXX XX, XXXX | XXX XXXX |
| XXXXXXXX XXXXXX | XXX XX, XXXX | $400,000 XXX XXXX |

Stilecroft Public School
Elementary: PublicLamberton Public School
Elementary: PublicElia Middle School
Elementary: PublicSt Jerome Catholic School
Elementary: CatholicDerrydown Public School
Elementary: PublicSt Wilfrid Catholic School
Elementary: CatholicMsgr Fraser College (Norfinch Campus)
Secondary: CatholicDownsview Secondary School
Secondary: PublicC W Jefferys Collegiate Institute
Secondary: PublicJames Cardinal McGuigan Catholic High School
Secondary: CatholicWestview Centennial Secondary School
Secondary: PublicWilliam Lyon Mackenzie Collegiate Institute
Secondary: PublicMore about this building
View 7 Four Winds Drive, Toronto