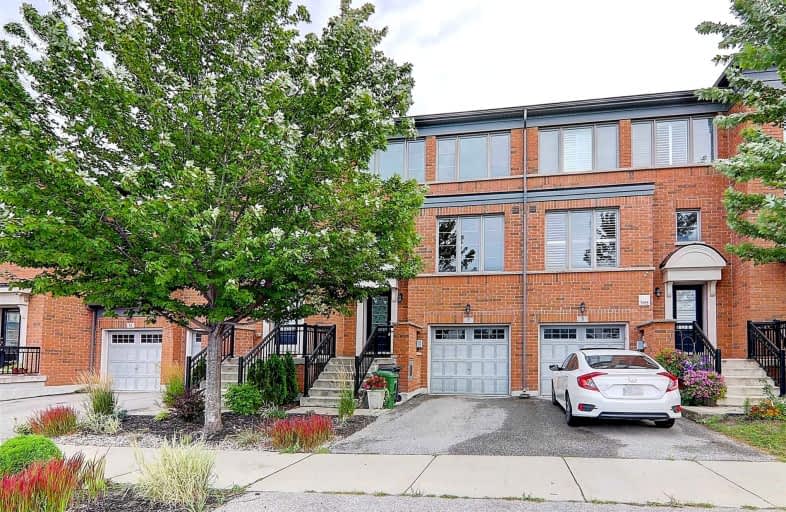Leased on Aug 26, 2021
Note: Property is not currently for sale or for rent.

-
Type: Att/Row/Twnhouse
-
Style: 3-Storey
-
Lease Term: 1 Year
-
Possession: Immed
-
All Inclusive: N
-
Lot Size: 0 x 0
-
Age: No Data
-
Days on Site: 11 Days
-
Added: Aug 15, 2021 (1 week on market)
-
Updated:
-
Last Checked: 3 months ago
-
MLS®#: E5340005
-
Listed By: Homelife new world realty inc., brokerage
New Painting Newer-Built Luxury 100% Freehold Townhouse In One Of The Most Sought-After Neighborhood, 2300+ Sq Ft Living Space, Three Climate Control Zone (On Three Levels), 15' High Ceilings Foyer, 9' Ceiling Main Floor, 8' Ceiling W/O Basement, Open Concept Main Floor, Ttc At Door Step, Walking Distance To Warden Subway Station, Close To Park, Great Schools, Grocery Shopping, Hardwood Floorings On Two Floors, Tons Of Storage, Convenient Upper Level Laundry
Extras
Use Of Existing Appliances. Steps To Steeles And Ttc. Tenants Pay All Utilities Include Hydro, Gas, Water, And Water Heater. Tenant's Insurance Required.
Property Details
Facts for 7 Lily Cup Avenue, Toronto
Status
Days on Market: 11
Last Status: Leased
Sold Date: Aug 26, 2021
Closed Date: Sep 01, 2021
Expiry Date: Dec 31, 2021
Sold Price: $3,000
Unavailable Date: Aug 26, 2021
Input Date: Aug 15, 2021
Prior LSC: Listing with no contract changes
Property
Status: Lease
Property Type: Att/Row/Twnhouse
Style: 3-Storey
Area: Toronto
Community: Clairlea-Birchmount
Availability Date: Immed
Inside
Bedrooms: 3
Bathrooms: 3
Kitchens: 1
Rooms: 7
Den/Family Room: Yes
Air Conditioning: Central Air
Fireplace: Yes
Laundry: Ensuite
Laundry Level: Upper
Washrooms: 3
Utilities
Utilities Included: N
Building
Basement: Finished
Basement 2: W/O
Heat Type: Forced Air
Heat Source: Gas
Exterior: Brick
Private Entrance: N
Water Supply: Municipal
Special Designation: Unknown
Parking
Driveway: Private
Parking Included: Yes
Garage Spaces: 1
Garage Type: Built-In
Covered Parking Spaces: 1
Total Parking Spaces: 2
Fees
Cable Included: No
Central A/C Included: Yes
Common Elements Included: No
Heating Included: No
Hydro Included: No
Water Included: No
Land
Cross Street: Warden & Danforth
Municipality District: Toronto E04
Fronting On: East
Pool: None
Sewer: Sewers
Payment Frequency: Monthly
Rooms
Room details for 7 Lily Cup Avenue, Toronto
| Type | Dimensions | Description |
|---|---|---|
| Living Main | 3.65 x 5.60 | Hardwood Floor, Large Window, Open Concept |
| Dining Main | 4.65 x 5.90 | Combined W/Family, Electric Fireplace, Open Concept |
| Kitchen Main | 2.75 x 5.18 | Centre Island, Stainless Steel Appl, Backsplash |
| Master 2nd | 3.81 x 5.03 | Hardwood Floor, W/I Closet, 5 Pc Ensuite |
| 2nd Br 2nd | 2.90 x 3.27 | Hardwood Floor, Large Closet, Large Window |
| 3rd Br 2nd | 2.81 x 3.20 | Hardwood Floor, Large Closet, Large Window |
| Rec Ground | 5.20 x 5.80 | Broadloom, W/O To Yard, Access To Garage |
| XXXXXXXX | XXX XX, XXXX |
XXXXXX XXX XXXX |
$X,XXX |
| XXX XX, XXXX |
XXXXXX XXX XXXX |
$X,XXX | |
| XXXXXXXX | XXX XX, XXXX |
XXXX XXX XXXX |
$XXX,XXX |
| XXX XX, XXXX |
XXXXXX XXX XXXX |
$XXX,XXX | |
| XXXXXXXX | XXX XX, XXXX |
XXXXXXX XXX XXXX |
|
| XXX XX, XXXX |
XXXXXX XXX XXXX |
$XXX,XXX | |
| XXXXXXXX | XXX XX, XXXX |
XXXXXXX XXX XXXX |
|
| XXX XX, XXXX |
XXXXXX XXX XXXX |
$XXX,XXX | |
| XXXXXXXX | XXX XX, XXXX |
XXXXXXX XXX XXXX |
|
| XXX XX, XXXX |
XXXXXX XXX XXXX |
$XXX,XXX | |
| XXXXXXXX | XXX XX, XXXX |
XXXX XXX XXXX |
$XXX,XXX |
| XXX XX, XXXX |
XXXXXX XXX XXXX |
$XXX,XXX | |
| XXXXXXXX | XXX XX, XXXX |
XXXXXXX XXX XXXX |
|
| XXX XX, XXXX |
XXXXXX XXX XXXX |
$XXX,XXX |
| XXXXXXXX XXXXXX | XXX XX, XXXX | $3,000 XXX XXXX |
| XXXXXXXX XXXXXX | XXX XX, XXXX | $3,000 XXX XXXX |
| XXXXXXXX XXXX | XXX XX, XXXX | $910,000 XXX XXXX |
| XXXXXXXX XXXXXX | XXX XX, XXXX | $929,800 XXX XXXX |
| XXXXXXXX XXXXXXX | XXX XX, XXXX | XXX XXXX |
| XXXXXXXX XXXXXX | XXX XX, XXXX | $974,800 XXX XXXX |
| XXXXXXXX XXXXXXX | XXX XX, XXXX | XXX XXXX |
| XXXXXXXX XXXXXX | XXX XX, XXXX | $988,000 XXX XXXX |
| XXXXXXXX XXXXXXX | XXX XX, XXXX | XXX XXXX |
| XXXXXXXX XXXXXX | XXX XX, XXXX | $899,800 XXX XXXX |
| XXXXXXXX XXXX | XXX XX, XXXX | $690,000 XXX XXXX |
| XXXXXXXX XXXXXX | XXX XX, XXXX | $649,900 XXX XXXX |
| XXXXXXXX XXXXXXX | XXX XX, XXXX | XXX XXXX |
| XXXXXXXX XXXXXX | XXX XX, XXXX | $699,000 XXX XXXX |

Immaculate Heart of Mary Catholic School
Elementary: CatholicJ G Workman Public School
Elementary: PublicBirch Cliff Heights Public School
Elementary: PublicSt Joachim Catholic School
Elementary: CatholicWarden Avenue Public School
Elementary: PublicDanforth Gardens Public School
Elementary: PublicCaring and Safe Schools LC3
Secondary: PublicScarborough Centre for Alternative Studi
Secondary: PublicNeil McNeil High School
Secondary: CatholicBirchmount Park Collegiate Institute
Secondary: PublicMalvern Collegiate Institute
Secondary: PublicSATEC @ W A Porter Collegiate Institute
Secondary: Public- 3 bath
- 3 bed
688 Warden Avenue, Toronto, Ontario • M1L 4W4 • Clairlea-Birchmount
- 4 bath
- 3 bed
- 1500 sqft
95 Pidgeon Street, Toronto, Ontario • M1L 0C9 • Clairlea-Birchmount




