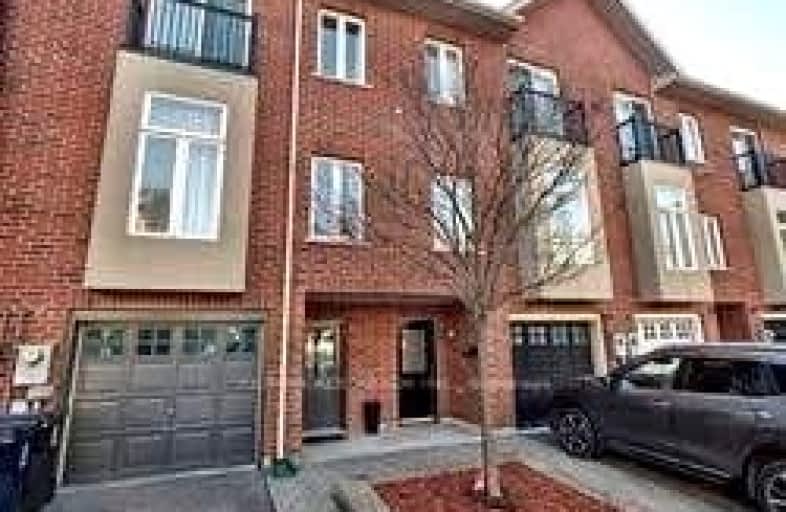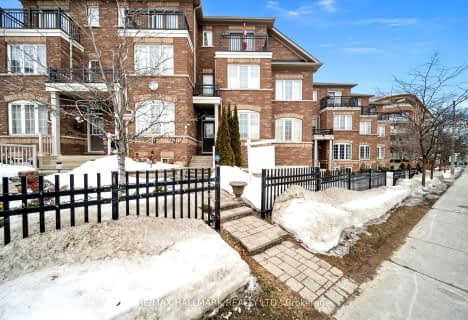Somewhat Walkable
- Some errands can be accomplished on foot.
Good Transit
- Some errands can be accomplished by public transportation.
Bikeable
- Some errands can be accomplished on bike.

Chine Drive Public School
Elementary: PublicSt Theresa Shrine Catholic School
Elementary: CatholicAnson Park Public School
Elementary: PublicH A Halbert Junior Public School
Elementary: PublicFairmount Public School
Elementary: PublicSt Agatha Catholic School
Elementary: CatholicCaring and Safe Schools LC3
Secondary: PublicÉSC Père-Philippe-Lamarche
Secondary: CatholicSouth East Year Round Alternative Centre
Secondary: PublicScarborough Centre for Alternative Studi
Secondary: PublicBlessed Cardinal Newman Catholic School
Secondary: CatholicR H King Academy
Secondary: Public-
Working Dog Saloon
3676 St Clair Avenue E, Toronto, ON M1M 1T2 0.83km -
The Korner Pub
Cliffcrest Plaza, 3045 Kingston Road, Toronto, ON M1M 0.89km -
Tara Inn
2365 Kingston Road, Scarborough, ON M1N 1V1 1.71km
-
Tim Hortons
3090 Kingston Rd, Scarborough, ON M1M 1P2 0.9km -
McDonald's
2 Greystone Walk Drive, Toronto, ON M1K 5J2 1.18km -
Starbucks
2387 Kingston Road, Unit 1001, Scarborough, ON M1N 1V1 1.59km
-
Resistance Fitness
2530 Kingston Road, Toronto, ON M1N 1V3 1.3km -
Master Kang's Black Belt Martial Arts
2501 Eglinton Avenue E, Scarborough, ON M1K 2R1 2.11km -
GoodLife Fitness
3660 Kingston Rd, Scarborough, ON M1M 1R9 3.22km
-
Cliffside Pharmacy
2340 Kingston Road, Scarborough, ON M1N 1V2 1.81km -
Shoppers Drug Mart
2301 Kingston Road, Toronto, ON M1N 1V1 1.85km -
Eastside Pharmacy
2681 Eglinton Avenue E, Toronto, ON M1K 2S2 1.86km
-
Super Choy Restaurant
2825 Kingston Road, Scarborough, ON M1M 1N2 0.23km -
Double Double Pizza & Chicken
2829 Kingston Road, Toronto, ON M1M 1N2 0.26km -
Wild Wing
2819 Kingston Road, Toronto, ON M1M 0.22km
-
Cliffcrest Plaza
3049 Kingston Rd, Toronto, ON M1M 1P1 0.85km -
Eglinton Corners
50 Ashtonbee Road, Unit 2, Toronto, ON M1L 4R5 4.12km -
Cedarbrae Mall
3495 Lawrence Avenue E, Toronto, ON M1H 1A9 4.24km
-
Fu Yao Supermarket
8 Greystone Walk Drive, Unit 11, Scarborough, ON M1K 5J2 1.2km -
Rod and Joe's No Frills
2471 Kingston Road, Toronto, ON M1N 1G4 1.45km -
The Bulk Barn
2422 Kingston Rd, Scarborough, ON M1N 1V2 1.61km
-
LCBO
1900 Eglinton Avenue E, Eglinton & Warden Smart Centre, Toronto, ON M1L 2L9 4.33km -
Beer Store
3561 Lawrence Avenue E, Scarborough, ON M1H 1B2 4.35km -
Magnotta Winery
1760 Midland Avenue, Scarborough, ON M1P 3C2 4.9km
-
Heritage Ford Sales
2660 Kingston Road, Scarborough, ON M1M 1L6 0.92km -
Shell Clean Plus
3221 Kingston Road, Scarborough, ON M1M 1P7 1.54km -
Civic Autos
427 Kennedy Road, Scarborough, ON M1K 2A7 1.77km
-
Cineplex Odeon Eglinton Town Centre Cinemas
22 Lebovic Avenue, Toronto, ON M1L 4V9 4.03km -
Cineplex Cinemas Scarborough
300 Borough Drive, Scarborough Town Centre, Scarborough, ON M1P 4P5 6.21km -
Fox Theatre
2236 Queen St E, Toronto, ON M4E 1G2 6.57km
-
Cliffcrest Library
3017 Kingston Road, Toronto, ON M1M 1P1 0.84km -
Albert Campbell Library
496 Birchmount Road, Toronto, ON M1K 1J9 2.73km -
Kennedy Eglinton Library
2380 Eglinton Avenue E, Toronto, ON M1K 2P3 2.77km
-
Providence Healthcare
3276 Saint Clair Avenue E, Toronto, ON M1L 1W1 3.73km -
Scarborough Health Network
3050 Lawrence Avenue E, Scarborough, ON M1P 2T7 3.9km -
Scarborough General Hospital Medical Mall
3030 Av Lawrence E, Scarborough, ON M1P 2T7 4.03km
-
Bluffers Park
7 Brimley Rd S, Toronto ON M1M 3W3 1.7km -
Thomson Memorial Park
1005 Brimley Rd, Scarborough ON M1P 3E8 4.43km -
Taylor Creek Park
200 Dawes Rd (at Crescent Town Rd.), Toronto ON M4C 5M8 6.01km
-
TD Bank Financial Group
2428 Eglinton Ave E (Kennedy Rd.), Scarborough ON M1K 2P7 2.63km -
TD Bank Financial Group
2650 Lawrence Ave E, Scarborough ON M1P 2S1 3.99km -
TD Bank Financial Group
3060 Danforth Ave (at Victoria Pk. Ave.), East York ON M4C 1N2 5.12km




