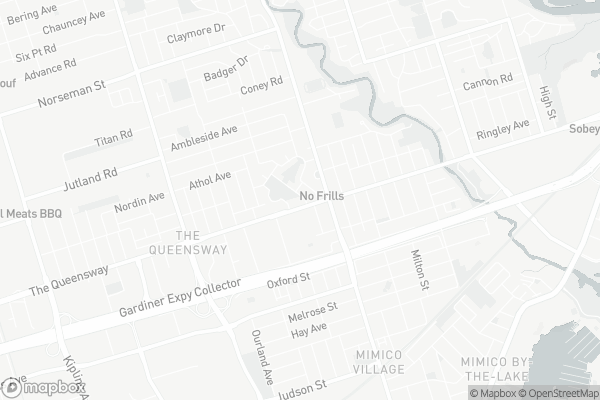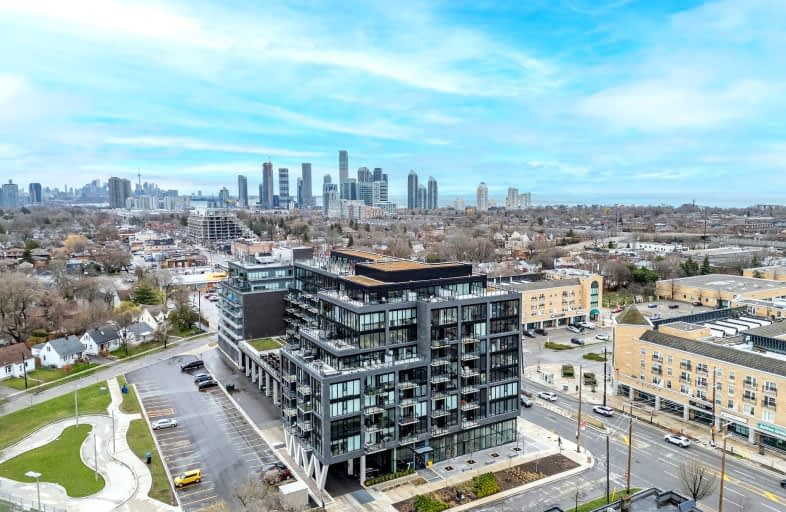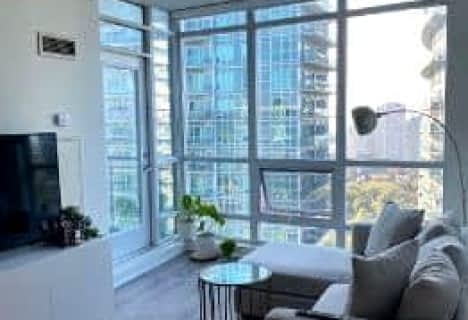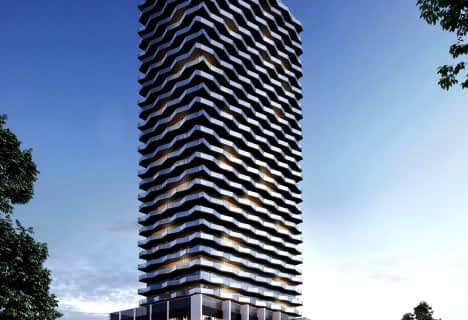Car-Dependent
- Almost all errands require a car.
Good Transit
- Some errands can be accomplished by public transportation.
Very Bikeable
- Most errands can be accomplished on bike.

George R Gauld Junior School
Elementary: PublicKaren Kain School of the Arts
Elementary: PublicSt Louis Catholic School
Elementary: CatholicHoly Angels Catholic School
Elementary: CatholicÉÉC Sainte-Marguerite-d'Youville
Elementary: CatholicNorseman Junior Middle School
Elementary: PublicLakeshore Collegiate Institute
Secondary: PublicRunnymede Collegiate Institute
Secondary: PublicEtobicoke School of the Arts
Secondary: PublicEtobicoke Collegiate Institute
Secondary: PublicFather John Redmond Catholic Secondary School
Secondary: CatholicBishop Allen Academy Catholic Secondary School
Secondary: Catholic-
Sobeys Kipling
1255 The Queensway, Etobicoke 1.65km -
Rabba Fine Foods
2275 Lake Shore Boulevard West, Etobicoke 1.77km -
Metro
2208 Lake Shore Boulevard West, Etobicoke 1.84km
-
Beer Store 2309
784 The Queensway, Etobicoke 0.03km -
Great Lakes Brewery
30 Queen Elizabeth Boulevard, Etobicoke 0.39km -
LCBO
1090 The Queensway, Toronto 1.1km
-
Hina Sushi
769 The Queensway, Etobicoke 0.08km -
Korean Cuisine Il Bunji
Uno Drive, Etobicoke 0.12km -
Volare Ristorante
753 The Queensway, Etobicoke 0.13km
-
Starbucks
829 The Queensway, Etobicoke 0.31km -
Tim Hortons
853 The Queensway, Etobicoke 0.4km -
Bobacha Cafe
675 The Queensway, Etobicoke 0.49km
-
RBC Royal Bank ATM
1000 The Queensway, Etobicoke 0.89km -
Scotiabank
1100 The Queensway, Toronto 1.13km -
RBC Royal Bank
515 The Queensway, Toronto 1.22km
-
Costco Gas Station
50 Queen Elizabeth Boulevard, Etobicoke 0.29km -
Shell
680 The Queensway, Etobicoke 0.51km -
Esso
1000 The Queensway, Etobicoke 0.88km
-
BARIRA Barre Studio Inc
10 Plastics Avenue, Etobicoke 0.47km -
BB Shanti Space
9 Parker Avenue, Etobicoke 0.64km -
Tranquility Wellness and Yoga
623 The Queensway, Etobicoke 0.75km
-
Queensway Park
8 Avon Park Drive, Etobicoke 0.16km -
Saunders Crescent Parkette
Etobicoke 0.22km -
Saunders Crescent Parkette
620 Royal York Road, Toronto 0.22km
-
Toronto Public Library - Humber Bay Branch
200 Park Lawn Road, Etobicoke 1.21km -
Toronto Public Library - Mimico Centennial Branch
47 Station Road, Toronto 1.57km -
Toronto Public Library - Brentwood Branch
36 Brentwood Road North, Etobicoke 2.46km
-
Doc on the Block
773 The Queensway Unit L, Etobicoke 0.08km -
West Toronto Foot & Ankle Clinic
781 The Queensway unit n, Etobicoke 0.12km -
Oakwood Health Network
605 Royal York Road, Etobicoke 0.25km
-
Citrus Pharmacy (We Dispense Methadone & Suboxone)
605 Royal York Road, Etobicoke 0.25km -
Costco Pharmacy
50 Queen Elizabeth Boulevard, Etobicoke 0.46km -
Kassel's Pharmacy
396 Royal York Road, Etobicoke 0.88km
-
Titan Islington Plaza
1020 Islington Avenue, Etobicoke 1.26km -
eye beauty
1160 The Queensway, Etobicoke 1.37km -
Kipling-Queensway Mall
1255 The Queensway, Etobicoke 1.66km
-
Cineplex Cinemas Queensway & VIP
1025 The Queensway, Etobicoke 1km -
Kingsway Theatre
3030 Bloor Street West, Etobicoke 2.41km
-
The Galway Arms Irish Pub and Restaurant
838 The Queensway, Etobicoke 0.35km -
Great Lakes Brewery
30 Queen Elizabeth Boulevard, Etobicoke 0.39km -
Bar Moderno
868 The Queensway, Etobicoke 0.44km
- 2 bath
- 3 bed
- 900 sqft
3208-36 Zorra Street, Toronto, Ontario • M8Z 0G5 • Islington-City Centre West
- 2 bath
- 2 bed
- 700 sqft
1108-2083 Lake Shore Boulevard West, Toronto, Ontario • M8V 4G2 • Mimico
- 1 bath
- 2 bed
- 700 sqft
317-689 The Queensway Drive, Toronto, Ontario • M8Y 1L1 • Stonegate-Queensway
- 2 bath
- 3 bed
- 1000 sqft
1004-25 Neighbourhood Lane, Toronto, Ontario • M8Y 0C4 • Stonegate-Queensway
- 2 bath
- 2 bed
- 800 sqft
1407-36 Zorra Street, Toronto, Ontario • M8Z 0G5 • Islington-City Centre West
- 1 bath
- 2 bed
- 600 sqft
4710-30 Lake Shore Boulevard West, Toronto, Ontario • M8V 1A1 • Mimico













