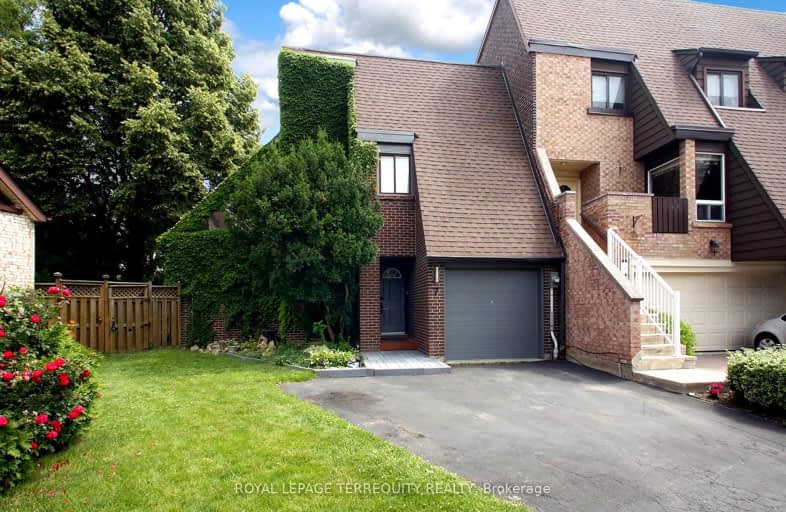Very Walkable
- Most errands can be accomplished on foot.
71
/100
Good Transit
- Some errands can be accomplished by public transportation.
55
/100
Bikeable
- Some errands can be accomplished on bike.
66
/100

Seneca School
Elementary: Public
1.05 km
Mill Valley Junior School
Elementary: Public
0.46 km
Bloordale Middle School
Elementary: Public
0.91 km
Broadacres Junior Public School
Elementary: Public
1.14 km
St Clement Catholic School
Elementary: Catholic
1.22 km
Millwood Junior School
Elementary: Public
0.99 km
Etobicoke Year Round Alternative Centre
Secondary: Public
2.68 km
Burnhamthorpe Collegiate Institute
Secondary: Public
1.85 km
Silverthorn Collegiate Institute
Secondary: Public
0.45 km
Martingrove Collegiate Institute
Secondary: Public
3.97 km
Glenforest Secondary School
Secondary: Public
1.78 km
Michael Power/St Joseph High School
Secondary: Catholic
2.08 km
-
Humbertown Park
Toronto ON 5.3km -
Mississauga Valley Park
1275 Mississauga Valley Blvd, Mississauga ON L5A 3R8 6.15km -
Syed Jalaluddin Memorial Park
490 Mississauga Valley Blvd, Mississauga ON L5A 3A9 6.17km
-
TD Bank Financial Group
4141 Dixie Rd, Mississauga ON L4W 1V5 2.52km -
TD Bank Financial Group
3868 Bloor St W (at Jopling Ave. N.), Etobicoke ON M9B 1L3 3.43km -
CIBC
5330 Dixie Rd (at Matheson Blvd. E.), Mississauga ON L4W 1E3 3.82km


