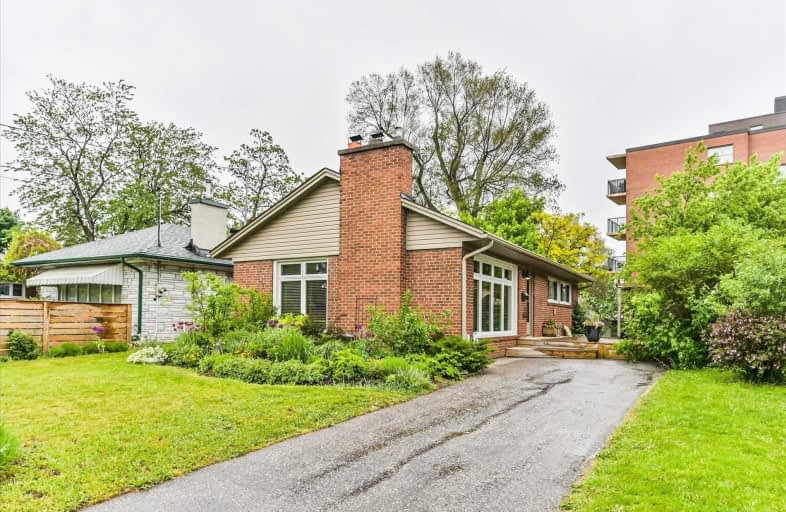
Ionview Public School
Elementary: PublicHunter's Glen Junior Public School
Elementary: PublicCharles Gordon Senior Public School
Elementary: PublicLord Roberts Junior Public School
Elementary: PublicSt Albert Catholic School
Elementary: CatholicSt Maria Goretti Catholic School
Elementary: CatholicCaring and Safe Schools LC3
Secondary: PublicSouth East Year Round Alternative Centre
Secondary: PublicScarborough Centre for Alternative Studi
Secondary: PublicBendale Business & Technical Institute
Secondary: PublicWinston Churchill Collegiate Institute
Secondary: PublicJean Vanier Catholic Secondary School
Secondary: Catholic- 3 bath
- 3 bed
- 1500 sqft
504 Midland Avenue, Toronto, Ontario • M1N 1T1 • Birchcliffe-Cliffside














