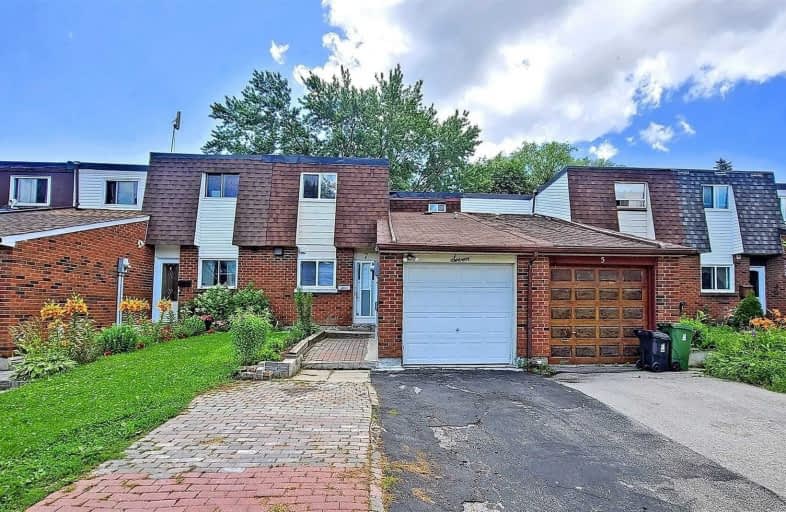Note: Property is not currently for sale or for rent.

-
Type: Att/Row/Twnhouse
-
Style: 2-Storey
-
Lot Size: 23 x 122.78 Feet
-
Age: No Data
-
Taxes: $2,157 per year
-
Days on Site: 7 Days
-
Added: Jul 12, 2021 (1 week on market)
-
Updated:
-
Last Checked: 2 months ago
-
MLS®#: E5304609
-
Listed By: Century 21 innovative realty inc., brokerage
Sweet Starter Home! Excellent Location! Well Maintained Beautiful Freehold Townhouse With 3+1 Bedroom. No Maintenance Fees! Walk Out From Living /Dining To Yard. Quite Neighborhood Cul-De-Sac.Steps To Supermarket, Ttc, School, Mall, Park And All Other Amenities. The Perfect House For First Time Buyers. Must See!! Don't Miss Out!! Ready To Move-In, Home In Desirable Community Close To School, Park, Shopping And 401. 2nd Floor Heating Source Is Baseboard.
Extras
S/S Fridge, S/S Stove, Rangehood, Washer&Dryer In Basement. All Light Fixtures And Window Coverings
Property Details
Facts for 7 Wiggens Court, Toronto
Status
Days on Market: 7
Last Status: Sold
Sold Date: Jul 19, 2021
Closed Date: Sep 28, 2021
Expiry Date: Sep 30, 2021
Sold Price: $740,000
Unavailable Date: Jul 19, 2021
Input Date: Jul 12, 2021
Prior LSC: Listing with no contract changes
Property
Status: Sale
Property Type: Att/Row/Twnhouse
Style: 2-Storey
Area: Toronto
Community: Malvern
Availability Date: Tbd
Inside
Bedrooms: 3
Bedrooms Plus: 1
Bathrooms: 2
Kitchens: 1
Rooms: 6
Den/Family Room: No
Air Conditioning: Wall Unit
Fireplace: No
Laundry Level: Main
Washrooms: 2
Building
Basement: None
Heat Type: Heat Pump
Heat Source: Electric
Exterior: Brick
Exterior: Shingle
Water Supply: Municipal
Special Designation: Unknown
Parking
Driveway: Private
Garage Spaces: 1
Garage Type: Attached
Covered Parking Spaces: 2
Total Parking Spaces: 3
Fees
Tax Year: 2021
Tax Legal Description: Pcl Y8 Sec M1420 Plan 66M-1420 Pt 25 66R7856
Taxes: $2,157
Highlights
Feature: Fenced Yard
Feature: Park
Feature: Public Transit
Feature: Rec Centre
Feature: School
Feature: School Bus Route
Land
Cross Street: Markham And Sheppard
Municipality District: Toronto E11
Fronting On: South
Pool: None
Sewer: Sewers
Lot Depth: 122.78 Feet
Lot Frontage: 23 Feet
Zoning: Residential
Rooms
Room details for 7 Wiggens Court, Toronto
| Type | Dimensions | Description |
|---|---|---|
| Living Main | 3.48 x 6.81 | Laminate, Combined W/Dining |
| Dining Main | 3.48 x 6.81 | Laminate, Combined W/Living |
| Kitchen Main | 4.61 x 2.25 | Ceramic Floor, Backsplash |
| Master Upper | 4.63 x 3.37 | Laminate, Closet |
| 2nd Br Upper | 2.27 x 3.33 | Laminate, Closet |
| 3rd Br Upper | 3.56 x 3.60 | Laminate, Closet |
| Office Main | 2.43 x 2.94 |
| XXXXXXXX | XXX XX, XXXX |
XXXX XXX XXXX |
$XXX,XXX |
| XXX XX, XXXX |
XXXXXX XXX XXXX |
$XXX,XXX | |
| XXXXXXXX | XXX XX, XXXX |
XXXX XXX XXXX |
$XXX,XXX |
| XXX XX, XXXX |
XXXXXX XXX XXXX |
$XXX,XXX | |
| XXXXXXXX | XXX XX, XXXX |
XXXX XXX XXXX |
$XXX,XXX |
| XXX XX, XXXX |
XXXXXX XXX XXXX |
$XXX,XXX |
| XXXXXXXX XXXX | XXX XX, XXXX | $740,000 XXX XXXX |
| XXXXXXXX XXXXXX | XXX XX, XXXX | $599,900 XXX XXXX |
| XXXXXXXX XXXX | XXX XX, XXXX | $503,000 XXX XXXX |
| XXXXXXXX XXXXXX | XXX XX, XXXX | $399,000 XXX XXXX |
| XXXXXXXX XXXX | XXX XX, XXXX | $370,000 XXX XXXX |
| XXXXXXXX XXXXXX | XXX XX, XXXX | $299,900 XXX XXXX |

Sacred Heart Catholic School
Elementary: CatholicGrey Owl Junior Public School
Elementary: PublicDr Marion Hilliard Senior Public School
Elementary: PublicSt Barnabas Catholic School
Elementary: CatholicBerner Trail Junior Public School
Elementary: PublicMalvern Junior Public School
Elementary: PublicSt Mother Teresa Catholic Academy Secondary School
Secondary: CatholicWest Hill Collegiate Institute
Secondary: PublicWoburn Collegiate Institute
Secondary: PublicCedarbrae Collegiate Institute
Secondary: PublicLester B Pearson Collegiate Institute
Secondary: PublicSt John Paul II Catholic Secondary School
Secondary: Catholic

