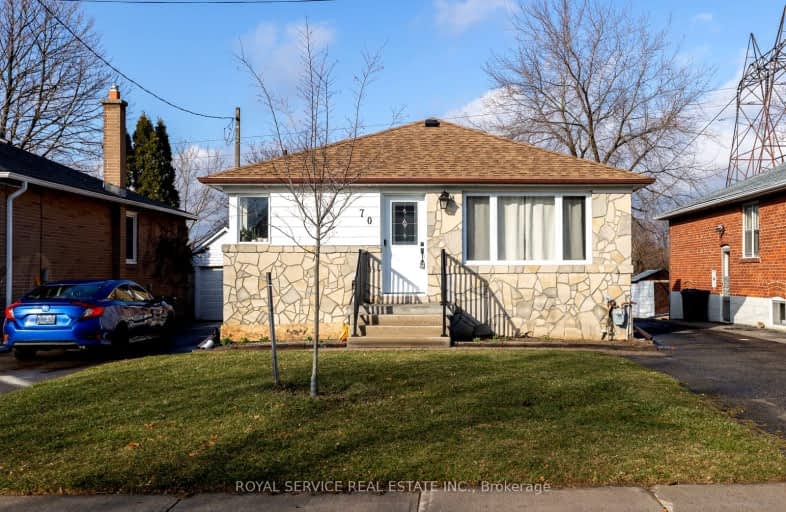
Very Walkable
- Most errands can be accomplished on foot.
Good Transit
- Some errands can be accomplished by public transportation.
Somewhat Bikeable
- Most errands require a car.

Lynngate Junior Public School
Elementary: PublicSt Kevin Catholic School
Elementary: CatholicVradenburg Junior Public School
Elementary: PublicTerraview-Willowfield Public School
Elementary: PublicMaryvale Public School
Elementary: PublicOur Lady of Wisdom Catholic School
Elementary: CatholicCaring and Safe Schools LC2
Secondary: PublicParkview Alternative School
Secondary: PublicStephen Leacock Collegiate Institute
Secondary: PublicWexford Collegiate School for the Arts
Secondary: PublicSenator O'Connor College School
Secondary: CatholicVictoria Park Collegiate Institute
Secondary: Public-
VIP Pool & Bar Snooker Club
301 Ellesmere Road, Toronto, ON M1R 4E4 0.59km -
Gabby's
85 Ellesmere Road, Unit 60, Toronto, ON M1R 4B9 0.93km -
Mexitaco
1601 Birchmount Rd, Toronto, ON M1P 2H5 1.27km
-
Tim Hortons
1585 Warden Avenue, Unit A, Scarborough, ON M1R 2S9 0.46km -
Tim Hortons
75 Ellesmere Rd, Unit 4b, Scarborough, ON M1R 4B7 0.8km -
Fresh Choice Cafe
520 Ellesmere Road, Unit 110, Toronto, ON M1R 0B1 0.97km
-
Pendo Studios
1745 Queen Street East, Toronto, ON M4L 6S5 0.52km -
Fit4less
1911 Kennedy Road, Toronto, ON M1P 2L9 2.13km -
GoodLife Fitness
1911 Kennedy Rd, Scarborough, ON M1P 2L9 2.13km
-
Shoppers Drug Mart
85 Ellesmere Road, Unit 31, Scarborough, ON M1R 4B7 0.81km -
Ellesmere Healthcare Pharmacy
520 Ellesmere Avenue, Scarborough, Toronto, ON M1R 0B1 0.93km -
Shoppers Drug Mart
1277 York Mills Rd, Toronto, ON M3A 1Z5 1.54km
-
Silver Spoon
1548 Warden Avenue, Toronto, ON M1R 2S8 0.42km -
Annapurnas Mithai Shoppe
1544 Warden Avenue, Scarborough, ON M1R 2S8 0.41km -
A&W
1585 Warden Avenue, Scarborough, ON M1R 2S9 0.44km
-
Parkway Mall
85 Ellesmere Road, Toronto, ON M1R 4B9 0.86km -
Pharmacy Shopping Centre
1800 Pharmacy Avenue, Toronto, ON M1T 1H6 1.54km -
Kennedy Commons
2021 Kennedy Road, Toronto, ON M1P 2M1 2.1km
-
Surati Brothers
1530 Warden Avenue, Toronto, ON M5G 1S4 0.42km -
Video & Filipino Food Mart
80 Ellesmere Rd, Scarborough, ON M1R 4C2 0.64km -
Healthy Planet Scarborough
85 Ellesmere Rd, Unit 1, Scarborough, ON M1R 4C3 0.82km
-
LCBO
55 Ellesmere Road, Scarborough, ON M1R 4B7 0.93km -
LCBO
21 William Kitchen Rd, Scarborough, ON M1P 5B7 2.24km -
Intra Vino
1315 Lawrence Ave E, Suite 505, Toronto, ON M3A 3R3 3km
-
Shell Car Wash
1575 Warden Avenue, Scarborough, ON M1R 2S9 0.44km -
Shell
1575 Warden Avenue, Toronto, ON M1R 2S9 0.42km -
Costco Gasoline
1411 Warden Avenue, Toronto, ON M1R 2S3 0.9km
-
Cineplex Cinemas Fairview Mall
1800 Sheppard Avenue E, Unit Y007, North York, ON M2J 5A7 3.39km -
Cineplex Cinemas Scarborough
300 Borough Drive, Scarborough Town Centre, Scarborough, ON M1P 4P5 4.28km -
Cineplex VIP Cinemas
12 Marie Labatte Road, unit B7, Toronto, ON M3C 0H9 4.62km
-
Toronto Public Library
85 Ellesmere Road, Unit 16, Toronto, ON M1R 0.92km -
Brookbanks Public Library
210 Brookbanks Drive, Toronto, ON M3A 1Z5 1.63km -
Agincourt District Library
155 Bonis Avenue, Toronto, ON M1T 3W6 2.56km
-
Canadian Medicalert Foundation
2005 Sheppard Avenue E, North York, ON M2J 5B4 2.79km -
The Scarborough Hospital
3030 Birchmount Road, Scarborough, ON M1W 3W3 4.19km -
North York General Hospital
4001 Leslie Street, North York, ON M2K 1E1 4.65km
-
Atria Buildings Park
2235 Sheppard Ave E (Sheppard and Victoria Park), Toronto ON M2J 5B5 2.19km -
Highland Heights Park
30 Glendower Circt, Toronto ON 3.53km -
Birkdale Ravine
1100 Brimley Rd, Scarborough ON M1P 3X9 3.52km
-
TD Bank
2135 Victoria Park Ave (at Ellesmere Avenue), Scarborough ON M1R 0G1 0.99km -
TD Bank Financial Group
2561 Victoria Park Ave, Scarborough ON M1T 1A4 1.62km -
TD Bank Financial Group
26 William Kitchen Rd (at Kennedy Rd), Scarborough ON M1P 5B7 2.19km
- 2 bath
- 3 bed
- 1100 sqft
34 Holford Crescent, Toronto, Ontario • M1T 1M1 • Tam O'Shanter-Sullivan
- 3 bath
- 3 bed
- 1100 sqft
29 Broadlands Boulevard, Toronto, Ontario • M3A 1J1 • Parkwoods-Donalda
- 2 bath
- 3 bed
- 1100 sqft
70 Wexford Boulevard, Toronto, Ontario • M1R 1L3 • Wexford-Maryvale













