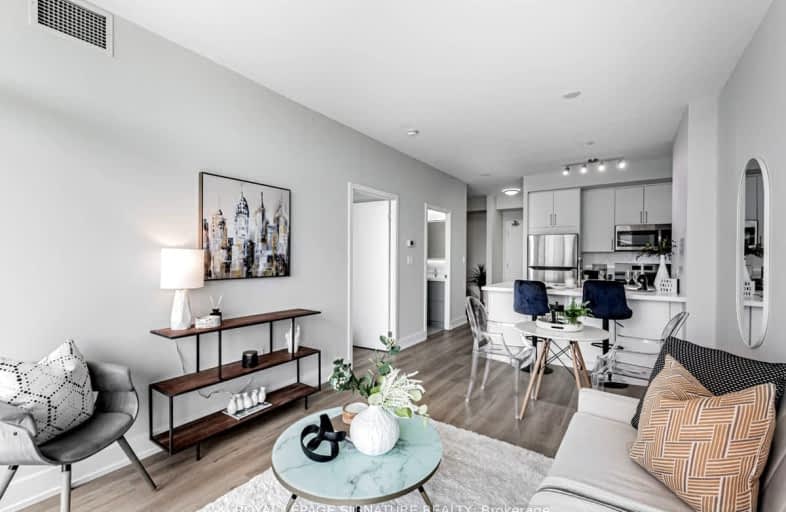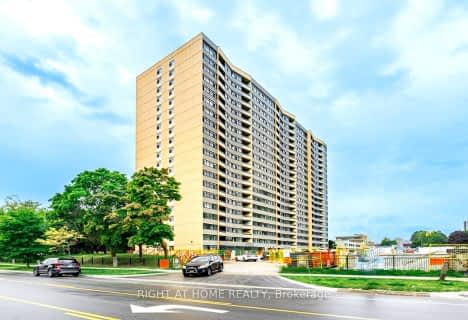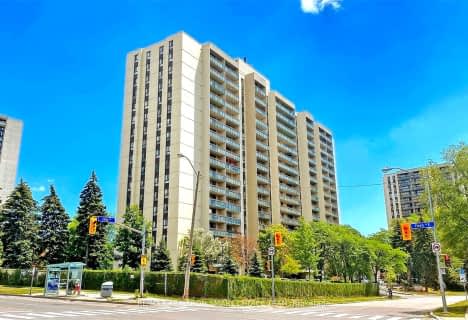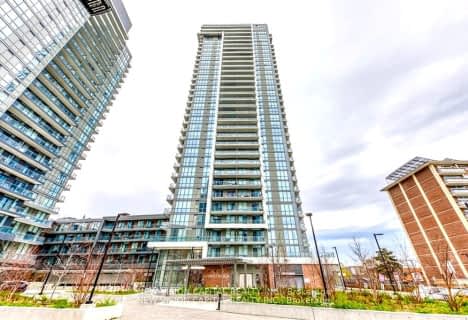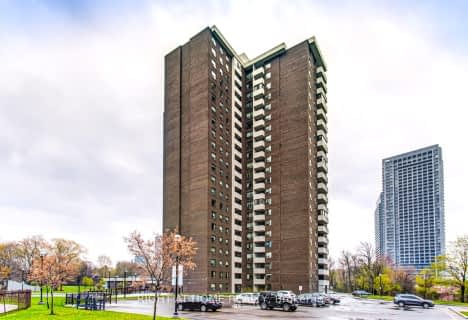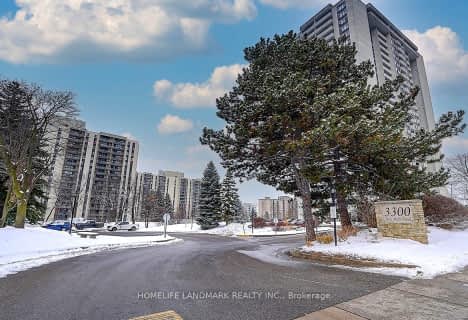Very Walkable
- Most errands can be accomplished on foot.
Excellent Transit
- Most errands can be accomplished by public transportation.
Bikeable
- Some errands can be accomplished on bike.
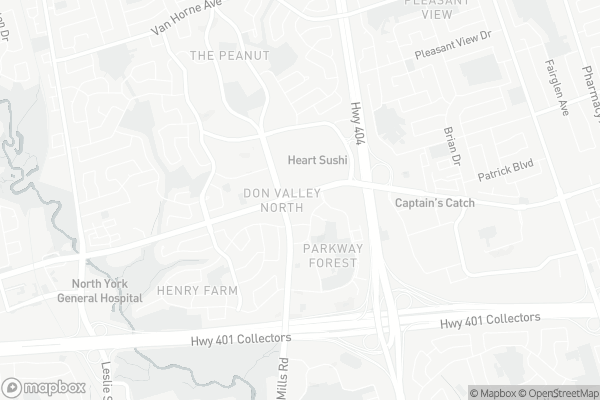
Muirhead Public School
Elementary: PublicWoodbine Middle School
Elementary: PublicShaughnessy Public School
Elementary: PublicSt Timothy Catholic School
Elementary: CatholicDallington Public School
Elementary: PublicForest Manor Public School
Elementary: PublicNorth East Year Round Alternative Centre
Secondary: PublicPleasant View Junior High School
Secondary: PublicGeorge S Henry Academy
Secondary: PublicGeorges Vanier Secondary School
Secondary: PublicSir John A Macdonald Collegiate Institute
Secondary: PublicVictoria Park Collegiate Institute
Secondary: Public-
Mercator Euro Mini Mart
2046 Sheppard Avenue East, North York 1.2km -
Maeli Market
18 William Sylvester Drive, Toronto 1.21km -
Caspian supermarket Inc
2052 Sheppard Avenue East, North York 1.22km
-
LCBO
1800 Sheppard Avenue East, North York 0.38km -
The Beer Store
3078 Don Mills Road, North York 1.35km -
The Beer Store
2934 Finch Avenue East, Toronto 2.46km
-
Tim Hortons
70 Forest Manor Road Suite E, North York 0.07km -
Spoonful with Rashmi
66 Forest Manor Road, North York 0.09km -
Omempo
1751 Sheppard Avenue East, North York 0.13km
-
Tim Hortons
70 Forest Manor Road Suite E, North York 0.07km -
Tarts Treats And Coffee
1700 Sheppard Avenue East, North York 0.11km -
Tim Hortons
2500 Don Mills Road, North York 0.18km
-
RBC Royal Bank
1800 Sheppard Avenue East, Toronto 0.32km -
TD Canada Trust Branch and ATM
1800 Sheppard Avenue East, Willowdale 0.34km -
Sheliak Corporation
211 Consumers Road, North York 1.1km
-
Circle K
2500 Don Mills Road, North York 0.18km -
Esso
2500 Don Mills Road, North York 0.21km -
Petro-Canada & Car Wash
2125 Sheppard Avenue East, North York 1km
-
Zerona North York
Fairview Mall inside TONYC Salon & Spa, 1800 Sheppard Avenue East, North York 0.38km -
F45 Training Consumers Road
155 Consumers Road Suite 103, Toronto 1.05km -
MAXIMUS BOXING
50 Ann O'Reilly Road, Toronto 1.26km
-
Forest Manor Park
Parkway Forest Drive, Toronto 0.37km -
Forest Manor Park
North York 0.39km -
Parkway Forest Park
80 Parkway Forest Drive, North York 0.55km
-
Toronto Public Library - Fairview Branch
35 Fairview Mall Drive, North York 0.45km -
Toronto Public Library - Pleasant View Branch
575 Van Horne Avenue, Toronto 1.6km -
Toronto Public Library - Brookbanks Branch
210 Brookbanks Drive, North York 2.34km
-
Rapid Clinic
70 Forest Manor Road, #4 Unit, North York 0.05km -
Hong Fook North York
1751 Sheppard Avenue East, North York 0.1km -
Medical Clinic
40-105 Parkway Forest Drive, North York 0.39km
-
Health Drug Mart
5-70 Forest Manor Road, North York 0.01km -
Shoppers Drug Mart
1800 Sheppard Avenue East Unit 2075, Willowdale 0.34km -
Health Drug Mart
105 Parkway Forest Drive #8, North York 0.39km
-
CF Fairview Mall
1800 Sheppard Avenue East, Toronto 0.34km -
CS Mega Mall
1800 Sheppard Avenue East, North York 0.34km -
CA Mega Mall
1850 Sheppard Avenue East, North York 0.35km
-
Cineplex Cinemas Fairview Mall
1800 Sheppard Avenue East Unit Y007, North York 0.41km
-
Moxies Fairview Mall Restaurant
1800 Sheppard Avenue East, North York 0.32km -
St. Louis Bar & Grill
1800 Sheppard Avenue East Unit 2016, North York 0.34km -
Bourbon Street Grill
1800 Sheppard Avenue East, North York 0.41km
- 2 bath
- 3 bed
- 1200 sqft
911-2050 Bridletowne Circle, Toronto, Ontario • M1W 2V5 • L'Amoreaux
- 1 bath
- 1 bed
- 600 sqft
1801B-19 Singer Court, Toronto, Ontario • M2K 0B2 • Bayview Village
- 2 bath
- 2 bed
- 900 sqft
403-177 Linus Road, Toronto, Ontario • M2J 4S5 • Don Valley Village
- 1 bath
- 2 bed
- 1000 sqft
1004-2500 Bridletowne Circle, Toronto, Ontario • M1W 2V6 • L'Amoreaux
- 1 bath
- 2 bed
- 900 sqft
403-5 Old Sheppard Avenue East, Toronto, Ontario • M2J 4K3 • Pleasant View
- 2 bath
- 3 bed
- 1400 sqft
808-3151 Bridletowne Circle, Toronto, Ontario • M1W 2T1 • L'Amoreaux
- 2 bath
- 2 bed
- 1000 sqft
601-3300 Don mills Road, Toronto, Ontario • M2J 4X7 • Don Valley Village
