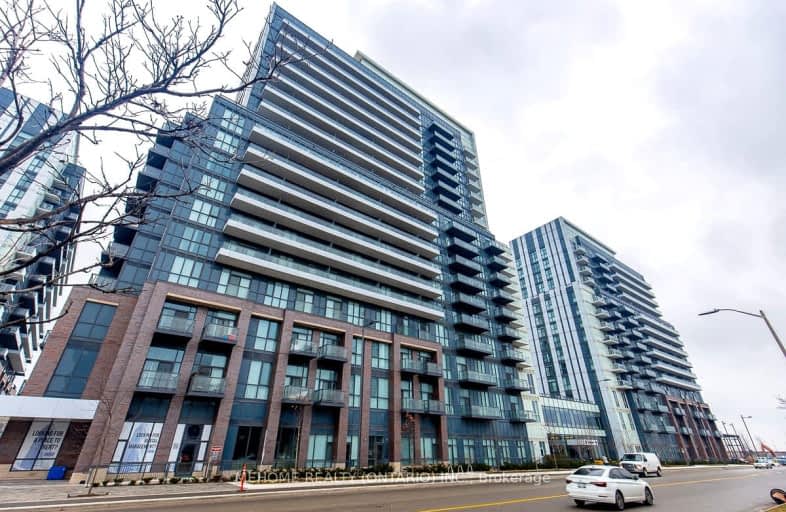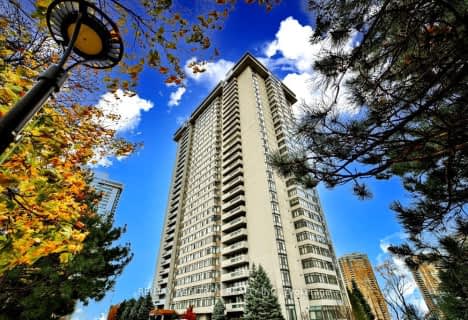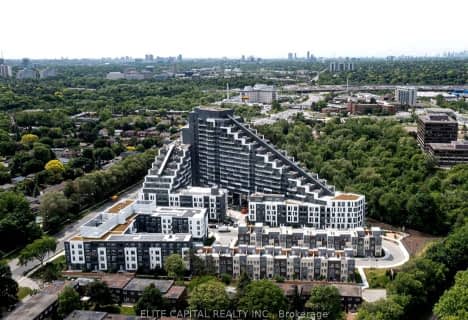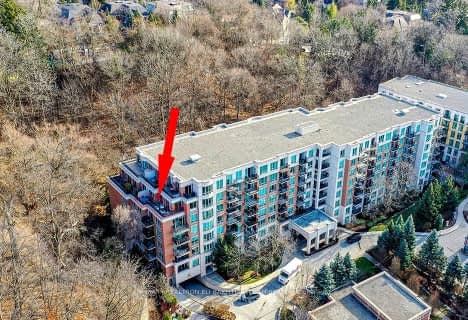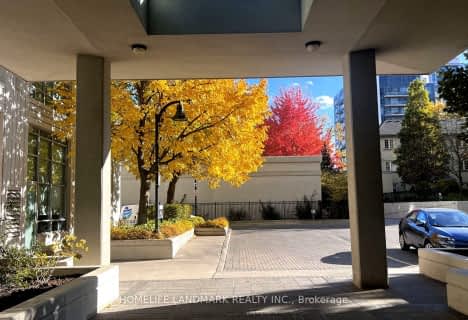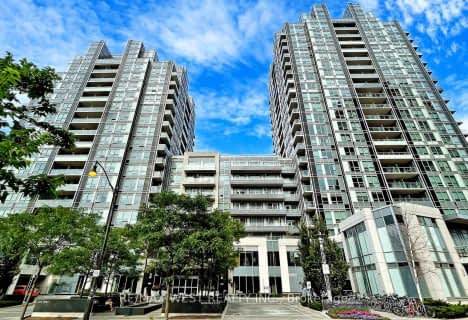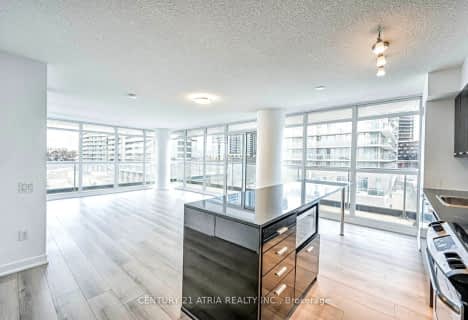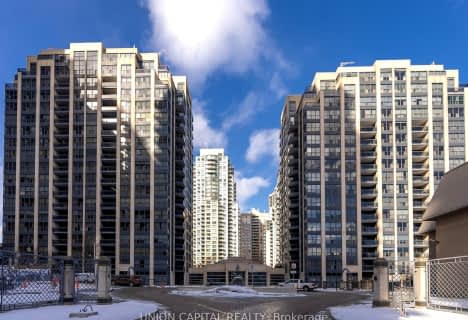Very Walkable
- Most errands can be accomplished on foot.
Excellent Transit
- Most errands can be accomplished by public transportation.
Somewhat Bikeable
- Most errands require a car.

École élémentaire Étienne-Brûlé
Elementary: PublicHarrison Public School
Elementary: PublicElkhorn Public School
Elementary: PublicBayview Middle School
Elementary: PublicWindfields Junior High School
Elementary: PublicDunlace Public School
Elementary: PublicNorth East Year Round Alternative Centre
Secondary: PublicSt Andrew's Junior High School
Secondary: PublicWindfields Junior High School
Secondary: PublicÉcole secondaire Étienne-Brûlé
Secondary: PublicGeorges Vanier Secondary School
Secondary: PublicYork Mills Collegiate Institute
Secondary: Public-
Ethennonnhawahstihnen Park
Toronto ON M2K 1C2 0.1km -
East Don Parklands
Leslie St (btwn Steeles & Sheppard), Toronto ON 1.22km -
Dallington Park
Toronto ON 1.84km
-
CIBC
2901 Bayview Ave (at Bayview Village Centre), Toronto ON M2K 1E6 0.97km -
CIBC
1865 Leslie St (York Mills Road), North York ON M3B 2M3 1.7km -
TD Bank Financial Group
312 Sheppard Ave E, North York ON M2N 3B4 1.88km
- 2 bath
- 2 bed
- 700 sqft
1427-120 Harrison Garden Boulevard, Toronto, Ontario • M2N 0C2 • Willowdale East
- 1 bath
- 2 bed
- 800 sqft
518E-30 Fashion Roseway, Toronto, Ontario • M2N 6B4 • Willowdale East
- 2 bath
- 3 bed
- 1200 sqft
1702-10 Parkway Forest Drive, Toronto, Ontario • M2J 1L3 • Henry Farm
- 2 bath
- 2 bed
- 800 sqft
815-100 Harrison Garden Boulevard, Toronto, Ontario • M2M 0C2 • Willowdale East
- 2 bath
- 2 bed
- 800 sqft
246-25 Adra Grado Way, Toronto, Ontario • M2J 0H6 • Bayview Village
- 2 bath
- 2 bed
- 1000 sqft
1008-28 Hollywood Avenue, Toronto, Ontario • M2N 6S4 • Willowdale East
