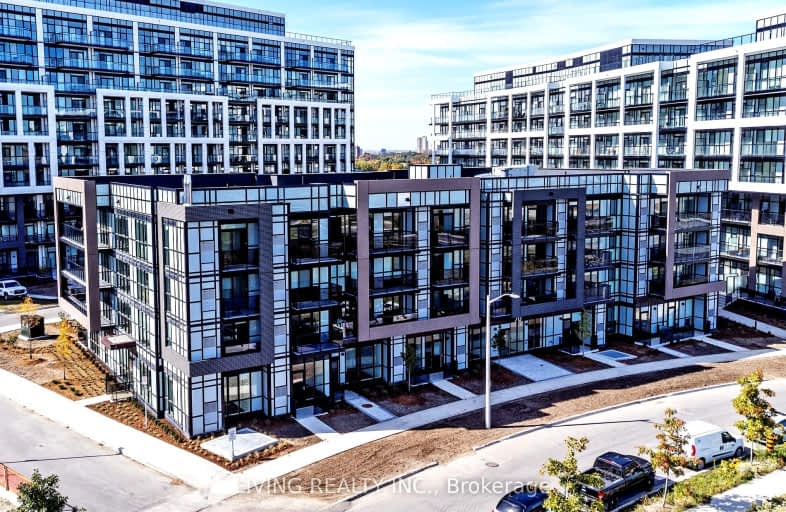Somewhat Walkable
- Some errands can be accomplished on foot.
Good Transit
- Some errands can be accomplished by public transportation.
Somewhat Bikeable
- Most errands require a car.

Africentric Alternative School
Elementary: PublicBlaydon Public School
Elementary: PublicSheppard Public School
Elementary: PublicDownsview Public School
Elementary: PublicSt Raphael Catholic School
Elementary: CatholicSt Conrad Catholic School
Elementary: CatholicYorkdale Secondary School
Secondary: PublicDownsview Secondary School
Secondary: PublicMadonna Catholic Secondary School
Secondary: CatholicC W Jefferys Collegiate Institute
Secondary: PublicJames Cardinal McGuigan Catholic High School
Secondary: CatholicWilliam Lyon Mackenzie Collegiate Institute
Secondary: Public-
Downsview Memorial Parkette
Keele St. and Wilson Ave., Toronto ON 1.05km -
Earl Bales Park
4300 Bathurst St (Sheppard St), Toronto ON M3H 6A4 4.19km -
Dell Park
40 Dell Park Ave, North York ON M6B 2T6 4.56km
-
CIBC
3324 Keele St (at Sheppard Ave. W.), Toronto ON M3M 2H7 0.96km -
CIBC
1098 Wilson Ave (at Keele St.), Toronto ON M3M 1G7 1.03km -
CIBC
1119 Lodestar Rd (at Allen Rd.), Toronto ON M3J 0G9 2.92km
More about this building
View 70 George Butchart Drive, Toronto- 1 bath
- 1 bed
- 500 sqft
712-10 De Boers Drive, Toronto, Ontario • M3J 0L6 • York University Heights
- 2 bath
- 1 bed
- 500 sqft
55-719 Lawrence Avenue, Toronto, Ontario • M6A 0C6 • Yorkdale-Glen Park
- 1 bath
- 1 bed
- 500 sqft
425-50 George Butchart Drive, Toronto, Ontario • M3K 0C9 • Downsview-Roding-CFB
- 1 bath
- 1 bed
1203-830 Lawrence Avenue West, Toronto, Ontario • M6A 0B6 • Yorkdale-Glen Park
- 1 bath
- 1 bed
- 500 sqft
1021-800 Lawrence Avenue West, Toronto, Ontario • M6A 1C3 • Yorkdale-Glen Park
- 1 bath
- 1 bed
- 500 sqft
310-3100 Keele Street, Toronto, Ontario • M3M 0E1 • Downsview-Roding-CFB













