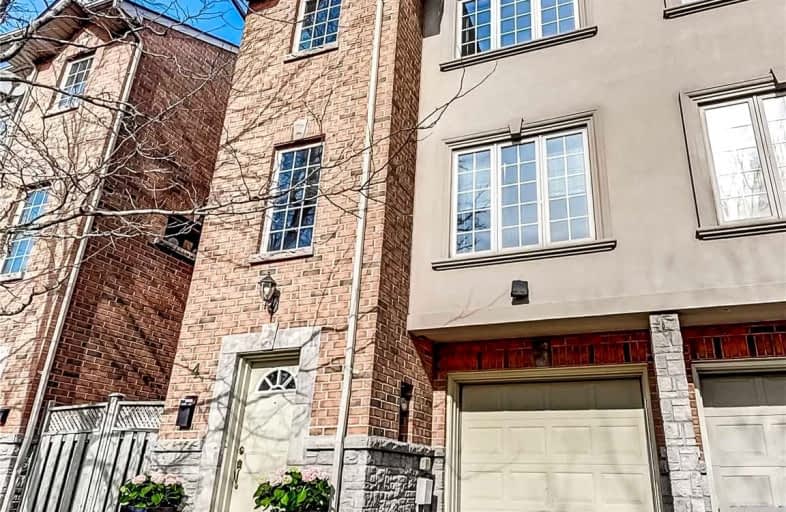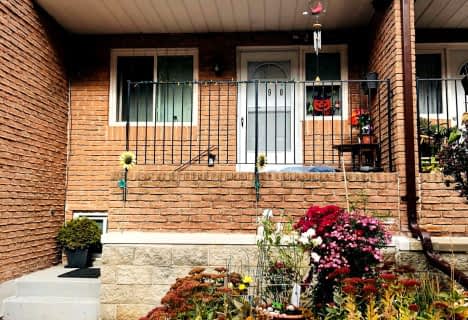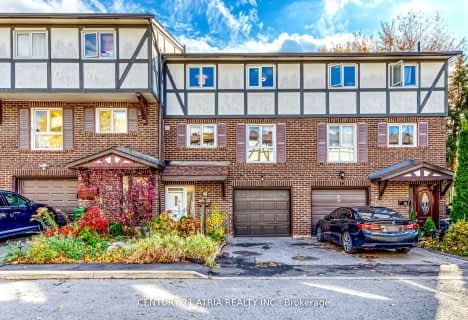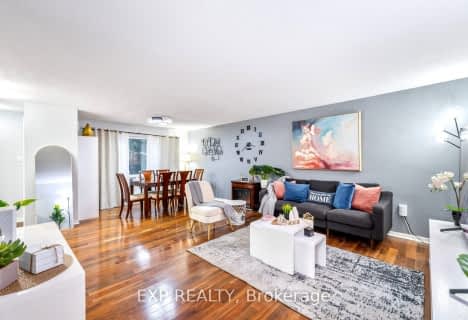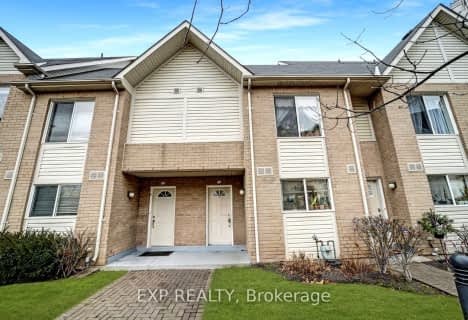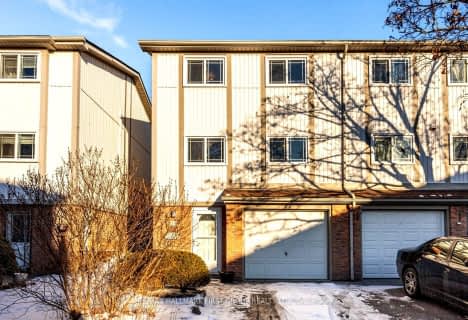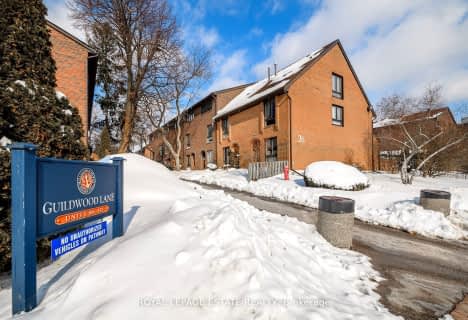Somewhat Walkable
- Some errands can be accomplished on foot.
Good Transit
- Some errands can be accomplished by public transportation.
Bikeable
- Some errands can be accomplished on bike.

Guildwood Junior Public School
Elementary: PublicGeorge P Mackie Junior Public School
Elementary: PublicJack Miner Senior Public School
Elementary: PublicSt Ursula Catholic School
Elementary: CatholicElizabeth Simcoe Junior Public School
Elementary: PublicCedar Drive Junior Public School
Elementary: PublicÉSC Père-Philippe-Lamarche
Secondary: CatholicNative Learning Centre East
Secondary: PublicMaplewood High School
Secondary: PublicWest Hill Collegiate Institute
Secondary: PublicCedarbrae Collegiate Institute
Secondary: PublicSir Wilfrid Laurier Collegiate Institute
Secondary: Public-
Ace's Place Bar Grill Hub
113 Guildwood Parkway, Toronto, ON M1E 1P1 0.15km -
The Olde Stone Cottage Pub & Patio
3750 Kingston Road, Scarborough, ON M1J 3H5 0.59km -
Prague Restaurant & Cafe
450 Scarborough Golf Club Road, Toronto, ON M1G 1H1 1.3km
-
Tim Hortons
91 Guildwood Pkwy, Toronto, ON M1E 4V2 0.14km -
Tim Hortons
3270 Eglinton Avenue E, Scarborough, ON M1J 2H6 1.19km -
Shawarma Bros
3192 Eglinton Avenue E, Scarborough, ON M1J 2H5 1.49km
-
Womens Fitness Clubs of Canada
1355 Kingston Road, Unit 166, Pickering, ON L1V 1B8 13.51km -
Defy Functional Fitness
94 Laird Drive, Toronto, ON M4G 3V2 13.68km -
FitStudios
217 Idema Road, Markham, ON L3R 1B1 14.52km
-
Dave's No Frills
3401 Lawrence Avenue E, Toronto, ON M1H 1E7 2.64km -
Rexall
4459 Kingston Road, Toronto, ON M1E 2N7 2.65km -
Pharmasave
4-4218 Lawrence Avenue East, Scarborough, ON M1E 4X9 2.82km
-
Ace's Place Bar Grill Hub
113 Guildwood Parkway, Toronto, ON M1E 1P1 0.15km -
Pizza Nova
123 Guildwood Pkwy, Toronto, ON M1E 4V2 0.2km -
The Olde Stone Cottage Pub & Patio
3750 Kingston Road, Scarborough, ON M1J 3H5 0.59km
-
Cedarbrae Mall
3495 Lawrence Avenue E, Toronto, ON M1H 1A9 2.39km -
Cliffcrest Plaza
3049 Kingston Rd, Toronto, ON M1M 1P1 3.39km -
Scarborough Town Centre
300 Borough Drive, Scarborough, ON M1P 4P5 5.58km
-
Moore's Valu-Mart
123 Guildwood Parkway, Scarborough, ON M1E 4V2 0.1km -
Metro
3221 Eglinton Ave E, Scarborough, ON M1J 2H7 1.27km -
JD's Market and Halal Meat
3143 Eglinton Avenue E, Toronto, ON M1J 2G2 1.74km
-
Beer Store
3561 Lawrence Avenue E, Scarborough, ON M1H 1B2 2.43km -
LCBO
4525 Kingston Rd, Scarborough, ON M1E 2P1 2.94km -
Magnotta Winery
1760 Midland Avenue, Scarborough, ON M1P 3C2 5.55km
-
Ontario Quality Motors
4226 Kingston Road, Toronto, ON M1E 2M6 1.58km -
The Loan Arranger
4251 Kingston Road, Scarborough, ON M1E 2M5 1.67km -
Rm Auto Service
4418 Kingston Road, Scarborough, ON M1E 2N4 2.58km
-
Cineplex Cinemas Scarborough
300 Borough Drive, Scarborough Town Centre, Scarborough, ON M1P 4P5 5.35km -
Cineplex Odeon Corporation
785 Milner Avenue, Scarborough, ON M1B 3C3 5.56km -
Cineplex Odeon
785 Milner Avenue, Toronto, ON M1B 3C3 5.57km
-
Guildwood Library
123 Guildwood Parkway, Toronto, ON M1E 1P1 0.17km -
Cedarbrae Public Library
545 Markham Road, Toronto, ON M1H 2A2 2.12km -
Morningside Library
4279 Lawrence Avenue E, Toronto, ON M1E 2N7 3.14km
-
Scarborough Health Network
3050 Lawrence Avenue E, Scarborough, ON M1P 2T7 3.68km -
Rouge Valley Health System - Rouge Valley Centenary
2867 Ellesmere Road, Scarborough, ON M1E 4B9 3.72km -
Scarborough General Hospital Medical Mall
3030 Av Lawrence E, Scarborough, ON M1P 2T7 3.9km
-
Stephenson's Swamp
Scarborough ON 5.52km -
Bill Hancox Park
101 Bridgeport Dr (Lawrence & Bridgeport), Scarborough ON 5.52km -
White Heaven Park
105 Invergordon Ave, Toronto ON M1S 2Z1 5.91km
-
TD Bank Financial Group
680 Markham Rd, Scarborough ON M1H 2A7 2.56km -
TD Bank Financial Group
4515 Kingston Rd (at Morningside Ave.), Scarborough ON M1E 2P1 2.92km -
CIBC
2705 Eglinton Ave E (at Brimley Rd.), Scarborough ON M1K 2S2 4.02km
- 3 bath
- 3 bed
- 1800 sqft
190-50 Scarborough Golf Club Road, Toronto, Ontario • M1M 3T5 • Scarborough Village
- 2 bath
- 3 bed
- 1200 sqft
51-331 Trudelle Street, Toronto, Ontario • M1J 3J9 • Eglinton East
- 3 bath
- 3 bed
- 1000 sqft
48-3648 Kingston Road, Toronto, Ontario • M1M 1R9 • Scarborough Village
