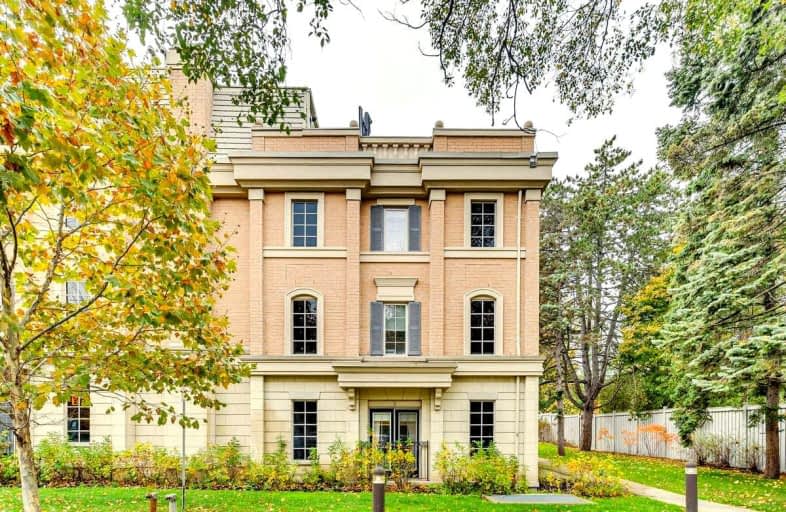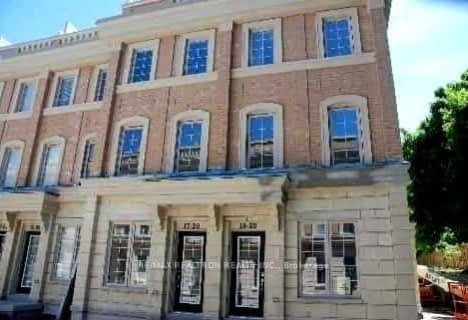Somewhat Walkable
- Some errands can be accomplished on foot.
Some Transit
- Most errands require a car.
Bikeable
- Some errands can be accomplished on bike.

Bloorview School Authority
Elementary: HospitalPark Lane Public School
Elementary: PublicSunny View Junior and Senior Public School
Elementary: PublicBlythwood Junior Public School
Elementary: PublicEglinton Junior Public School
Elementary: PublicNorthlea Elementary and Middle School
Elementary: PublicSt Andrew's Junior High School
Secondary: PublicMsgr Fraser College (Midtown Campus)
Secondary: CatholicLeaside High School
Secondary: PublicYork Mills Collegiate Institute
Secondary: PublicNorth Toronto Collegiate Institute
Secondary: PublicNorthern Secondary School
Secondary: Public-
Whole Foods Market
1860 Bayview Avenue, Toronto 1.11km -
Summerhill Market
1054 Mount Pleasant Road, Toronto 1.39km -
Bayview & Eglinton
656 Eglinton Avenue East, Toronto 1.41km
-
The Beer Store
609 Roehampton Avenue, Toronto 1.36km -
The Wine Shop
Metro 656 Eglinton Avenue East Central, Toronto 1.41km -
Wine Rack
2447 Yonge Street, Toronto 2.08km
-
Tim Hortons
2275 Bayview Avenue, Toronto 0.39km -
Pizza Pizza
2075 Bayview Avenue, Toronto 0.4km -
Swiss Chalet
2075 Bayview Avenue, Toronto 0.4km
-
Tim Hortons
2275 Bayview Avenue, Toronto 0.39km -
Second Cup Café
2075 Bayview Avenue EG 38, Toronto 0.41km -
The Artisan Market
2075 Bayview Avenue, Toronto 0.43km
-
TD Advice Centre
1870 Bayview Avenue Unit 104, Toronto 1.06km -
TD Canada Trust Branch & ATM
1870 Bayview Avenue Unit 104, Toronto 1.07km -
CIBC Branch (Cash at ATM only)
1820 Bayview Avenue Unit G, Toronto 1.24km
-
Esso
1840 Bayview Avenue, North York 1.15km -
Circle K
1840 Bayview Avenue, North York 1.15km -
Shell
1800 Bayview Avenue, Toronto 1.36km
-
Glendon Squash Courts
441 Lawrence Ave E, Scarborough, ON M1P Lawrence Avenue East, Scarborough 0.62km -
Glendon Athletic Club
Proctor Field House, Glendon Campus, 2275 Bayview Avenue, North York 0.62km -
Endeavour Sports Performance and Rehabilitation
2275 Bayview Avenue, North York 0.63km
-
Sunnybrook Hospital Park
North York, 2075 Bayview Avenue, Toronto 0.23km -
Stratford Park
2100 Bayview Avenue, Toronto 0.24km -
Stratford Park
Old Toronto 0.24km
-
Leslie Frost Library
2275 Bayview Avenue, North York 0.5km -
Sunnybrook Health Sciences Centre -Sunnybrook R. Ian Macdonald Library
2075 Bayview Avenue, Toronto 0.55km -
UHN Library and Information Services
Rumsey Cardiac Centre, University Health Network Toronto Rehab, 347 Rumsey Road Room 224, Toronto 0.87km
-
Sunnybrook hospital
97 Hargrave Lane, Toronto 0.25km -
Sunnybrook Hospital Wing M
50 Hospital Road, Toronto 0.29km -
Sunnybrook Ophthalmology section M
2075 Bayview Avenue, Toronto 0.39km
-
Odette Cancer Centre Pharmacy
T-wing, 2075 Bayview Avenue 1st floor, Toronto 0.35km -
Sunnybrook Health Sciences Centre -Ambulatory Patient Pharmacy
2075 Bayview Avenue, Toronto 0.38km -
LMC Pharmacy
1929 Bayview Avenue, East York 0.65km
-
Designer Row
Designer Row Inc Leaside Centre, 815 Eglinton Avenue East, East York 1.71km -
Rio Can
81 Roehampton Avenue, Toronto 2.13km -
SmartCentres Leaside
147 Laird Drive, East York 2.14km
-
MJX Juice & Cafe Bar
586 Eglinton Avenue East, Toronto 1.44km -
McMurphy's
381 Eglinton Avenue East, Toronto 1.66km -
Gabby's Bistro
Eglinton & Mt. Pleasant 383, Eglinton Avenue East, Toronto 1.66km
More about this building
View 70 Hargrave Lane, Toronto- 3 bath
- 3 bed
- 1400 sqft
17-20 Hargrave Lane, Toronto, Ontario • M4N 0A4 • Bridle Path-Sunnybrook-York Mills
- 3 bath
- 4 bed
- 1800 sqft
18-10 Hargrave Lane, Toronto, Ontario • M4N 0A4 • Bridle Path-Sunnybrook-York Mills
- 4 bath
- 3 bed
- 1600 sqft
53-33 Proudbank Millway Way, Toronto, Ontario • M2L 1P3 • St. Andrew-Windfields
- 3 bath
- 3 bed
- 1200 sqft
TH117-50 Dunfield Avenue, Toronto, Ontario • M4S 0E4 • Mount Pleasant West






