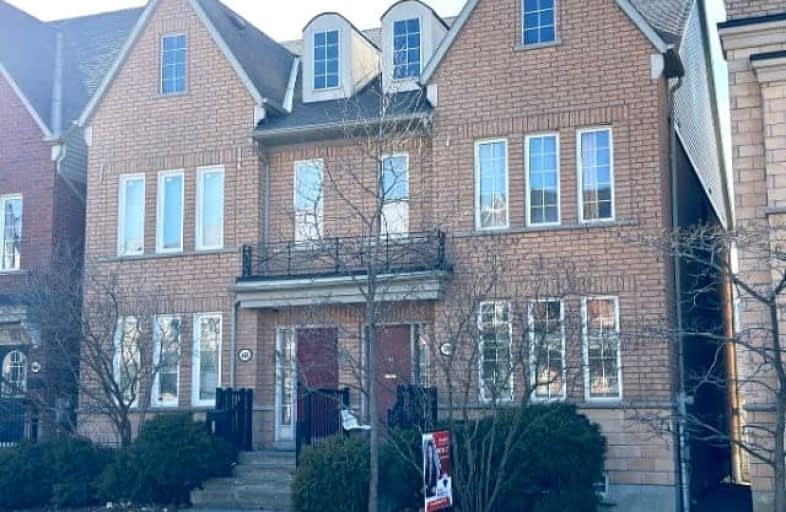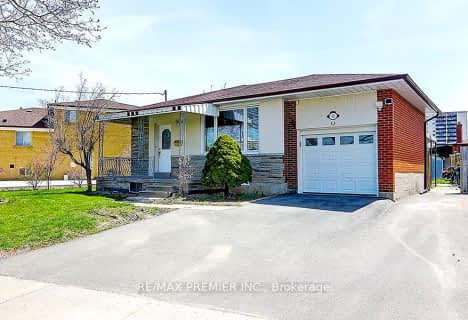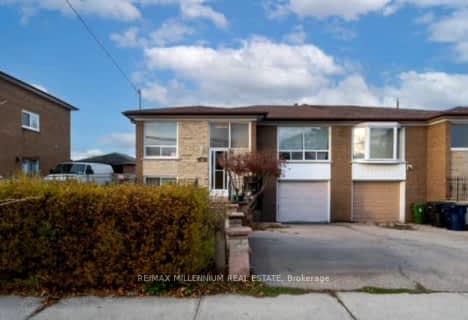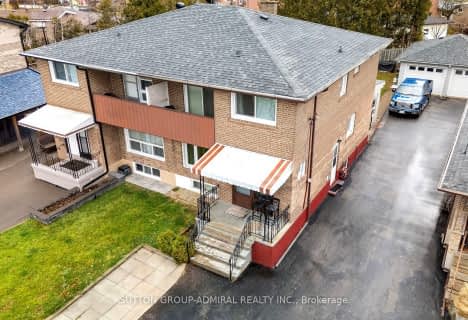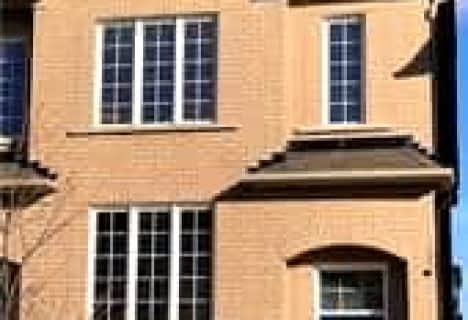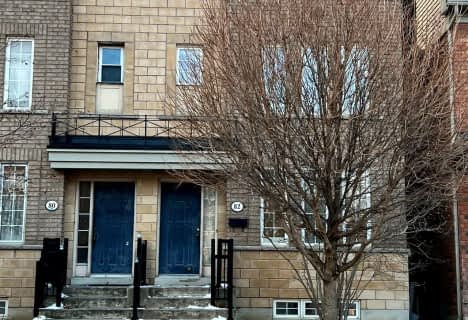Very Walkable
- Most errands can be accomplished on foot.
Excellent Transit
- Most errands can be accomplished by public transportation.
Very Bikeable
- Most errands can be accomplished on bike.

Lamberton Public School
Elementary: PublicElia Middle School
Elementary: PublicTopcliff Public School
Elementary: PublicDriftwood Public School
Elementary: PublicDerrydown Public School
Elementary: PublicSt Wilfrid Catholic School
Elementary: CatholicMsgr Fraser College (Norfinch Campus)
Secondary: CatholicC W Jefferys Collegiate Institute
Secondary: PublicJames Cardinal McGuigan Catholic High School
Secondary: CatholicWestview Centennial Secondary School
Secondary: PublicVaughan Secondary School
Secondary: PublicWilliam Lyon Mackenzie Collegiate Institute
Secondary: Public-
Break Room
York Student Centre, 4700 Keele Street, Lower Level, Toronto, ON M3J 1P3 0.68km -
Hoops Sports Bar & Grill
4207 Keele Street, North York, ON M3J 3T8 0.77km -
J's Bar & Restaurant
1290 Finch Avenue W, Unit 10, North York, ON M3J 3K3 0.87km
-
Gong Cha
30-95 The Pond Road, York University, North York, ON M3J 0K9 0.22km -
Aroma Espresso Bar
105 The Pond Road, Toronto, ON M3J 2S5 0.25km -
Tim Horton
70 The Pond Road, Toronto, ON M3J 3M6 0.38km
-
Tait McKenzie Centre
4700 Keele Street, Toronto, ON M3J 1P3 0.82km -
Planet Fitness
1 York Gate Boulevard, North York, ON M3N 3A1 1.96km -
GoodLife Fitness
1000 Finch Avenue W, Toronto, ON M3J 2V5 2.49km
-
Shoppers Drug Mart
4700 Keele Street, York Lanes, Toronto, ON M3J 1P3 0.87km -
J C Pharmacy
3685 Keele Street, North York, ON M3J 3H6 1.85km -
Shoppers Drug Mart
3689 Jane St, Toronto, ON M3N 2K1 1.95km
-
Galito's Flame Grilled Chicken
95 The Pond Street, Unit 50, Toronto, ON M3J 0L1 0.2km -
Omni Noodle
115 Haynes Avenue, Unit 120, North York, ON M3J 0L8 0.21km -
Salus Fresh Foods
115 Haynes Avenue, Toronto, ON M3J 0L8 0.22km
-
University City Mall
45 Four Winds Drive, Toronto, ON M3J 1K7 0.57km -
York Lanes
4700 Keele Street, Toronto, ON M3J 2S5 0.68km -
Yorkgate Mall
1 Yorkgate Boulervard, Unit 210, Toronto, ON M3N 3A1 2.06km
-
Danforth Food Market
3701 Keele Street, North York, ON M3J 1N1 1.72km -
Smart Choice Foodmart
4734 Jane Street, Toronto, ON M3N 2L3 1.79km -
Vito's No Frills
3685 Keele Street, North York, ON M3J 3H6 1.86km
-
Black Creek Historic Brewery
1000 Murray Ross Parkway, Toronto, ON M3J 2P3 1.64km -
LCBO
7850 Weston Road, Building C5, Woodbridge, ON L4L 9N8 4.66km -
LCBO
180 Promenade Cir, Thornhill, ON L4J 0E4 5.95km
-
Petro-Canada
3993 Keele Street, North York, ON M3J 2X6 0.66km -
Gta Tire & Auto Centre
17 Tangiers Road, North York, ON M3J 2B1 1.21km -
Autorama
1205 Finch Ave W, Toronto, ON M3J 2E4 1.34km
-
Cineplex Cinemas Vaughan
3555 Highway 7, Vaughan, ON L4L 9H4 4.15km -
Imagine Cinemas Promenade
1 Promenade Circle, Lower Level, Thornhill, ON L4J 4P8 5.8km -
Cineplex Cinemas Yorkdale
Yorkdale Shopping Centre, 3401 Dufferin Street, Toronto, ON M6A 2T9 6.05km
-
York Woods Library Theatre
1785 Finch Avenue W, Toronto, ON M3N 1.21km -
Toronto Public Library
1785 Finch Avenue W, Toronto, ON M3N 1.22km -
Jane and Sheppard Library
1906 Sheppard Avenue W, Toronto, ON M3L 3.26km
-
Humber River Regional Hospital
2111 Finch Avenue W, North York, ON M3N 1N1 2.62km -
Humber River Hospital
1235 Wilson Avenue, Toronto, ON M3M 0B2 5.02km -
Baycrest
3560 Bathurst Street, North York, ON M6A 2E1 6.76km
-
Robert Hicks Park
39 Robert Hicks Dr, North York ON 3.47km -
Irving W. Chapley Community Centre & Park
205 Wilmington Ave, Toronto ON M3H 6B3 10.36km -
Antibes Park
58 Antibes Dr (at Candle Liteway), Toronto ON M2R 3K5 4.24km
-
Scotiabank
845 Finch Ave W (at Dufferin St), Downsview ON M3J 2C7 2.53km -
CIBC
3324 Keele St (at Sheppard Ave. W.), Toronto ON M3M 2H7 2.86km -
CIBC
1119 Lodestar Rd (at Allen Rd.), Toronto ON M3J 0G9 2.94km
- 4 bath
- 4 bed
- 2500 sqft
554 Sentinel Road, Toronto, Ontario • M3J 3R9 • York University Heights
- 3 bath
- 4 bed
- 1500 sqft
60A Sentinel Road, Toronto, Ontario • M3J 3T6 • York University Heights
- 10 bath
- 8 bed
- 2500 sqft
13 Aldwinckle Heights, Toronto, Ontario • M3J 3S7 • York University Heights
