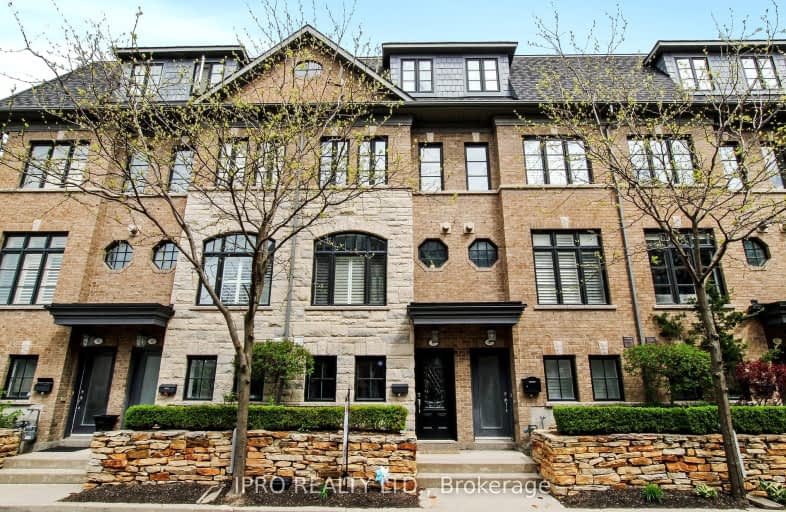Very Walkable
- Most errands can be accomplished on foot.
79
/100
Rider's Paradise
- Daily errands do not require a car.
91
/100
Bikeable
- Some errands can be accomplished on bike.
57
/100

Sunnylea Junior School
Elementary: Public
1.57 km
Holy Angels Catholic School
Elementary: Catholic
1.32 km
Islington Junior Middle School
Elementary: Public
0.96 km
Our Lady of Peace Catholic School
Elementary: Catholic
1.47 km
Norseman Junior Middle School
Elementary: Public
0.93 km
Our Lady of Sorrows Catholic School
Elementary: Catholic
1.24 km
Etobicoke Year Round Alternative Centre
Secondary: Public
2.12 km
Burnhamthorpe Collegiate Institute
Secondary: Public
3.12 km
Lakeshore Collegiate Institute
Secondary: Public
4.19 km
Etobicoke School of the Arts
Secondary: Public
2.01 km
Etobicoke Collegiate Institute
Secondary: Public
1.27 km
Bishop Allen Academy Catholic Secondary School
Secondary: Catholic
1.74 km
-
Tom Riley Park
3200 Bloor St W (at Islington Ave.), Etobicoke ON M8X 1E1 0.03km -
Park Lawn Park
Pk Lawn Rd, Etobicoke ON M8Y 4B6 2.42km -
Humbertown Park
Toronto ON 2.8km
-
TD Bank Financial Group
1048 Islington Ave, Etobicoke ON M8Z 6A4 0.77km -
TD Bank Financial Group
3868 Bloor St W (at Jopling Ave. N.), Etobicoke ON M9B 1L3 1.18km -
TD Bank Financial Group
2972 Bloor St W (at Jackson Ave.), Etobicoke ON M8X 1B9 1.69km


