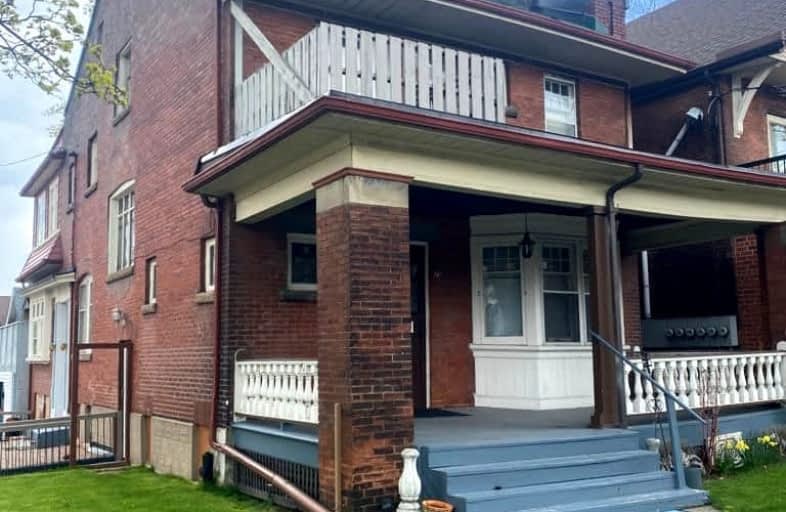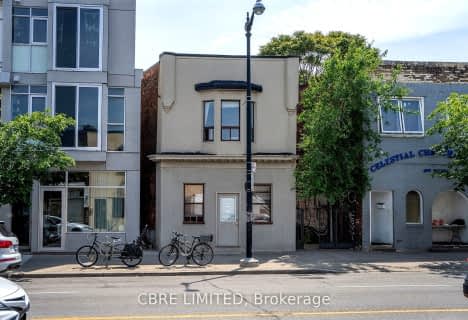Very Walkable
- Most errands can be accomplished on foot.
84
/100
Excellent Transit
- Most errands can be accomplished by public transportation.
79
/100
Very Bikeable
- Most errands can be accomplished on bike.
85
/100

Holy Family Catholic School
Elementary: Catholic
1.04 km
Garden Avenue Junior Public School
Elementary: Public
0.27 km
St Vincent de Paul Catholic School
Elementary: Catholic
0.62 km
Parkdale Junior and Senior Public School
Elementary: Public
0.87 km
Howard Junior Public School
Elementary: Public
1.12 km
Fern Avenue Junior and Senior Public School
Elementary: Public
0.47 km
Caring and Safe Schools LC4
Secondary: Public
2.05 km
ÉSC Saint-Frère-André
Secondary: Catholic
1.38 km
École secondaire Toronto Ouest
Secondary: Public
1.45 km
Parkdale Collegiate Institute
Secondary: Public
0.92 km
Bloor Collegiate Institute
Secondary: Public
2.16 km
Bishop Marrocco/Thomas Merton Catholic Secondary School
Secondary: Catholic
1.74 km
-
Jamie Bell Adventure Playground
Toronto ON 0.79km -
Sunnyside Park
1755 Lake Shore Blvd W (at Colborne Lodge Dr.), Toronto ON M6S 5A3 0.82km -
High Park
1873 Bloor St W (at Parkside Dr), Toronto ON M6R 2Z3 1.99km
-
TD Bank Financial Group
61 Hanna Rd (Liberty Village), Toronto ON M4G 3M8 2.3km -
RBC Royal Bank
2329 Bloor St W (Windermere Ave), Toronto ON M6S 1P1 2.82km -
CIBC
641 College St (at Grace St.), Toronto ON M6G 1B5 3km





