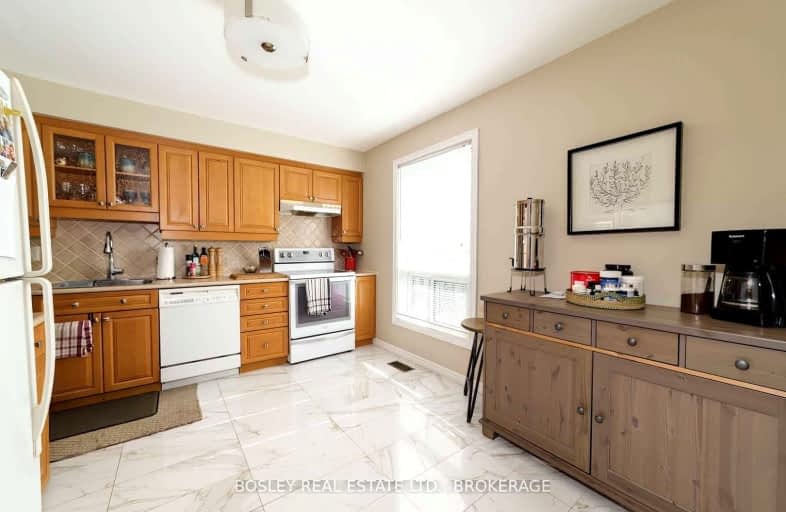Car-Dependent
- Most errands require a car.
Good Transit
- Some errands can be accomplished by public transportation.
Very Bikeable
- Most errands can be accomplished on bike.

Seneca School
Elementary: PublicMill Valley Junior School
Elementary: PublicBloordale Middle School
Elementary: PublicBroadacres Junior Public School
Elementary: PublicSt Clement Catholic School
Elementary: CatholicMillwood Junior School
Elementary: PublicEtobicoke Year Round Alternative Centre
Secondary: PublicBurnhamthorpe Collegiate Institute
Secondary: PublicSilverthorn Collegiate Institute
Secondary: PublicMartingrove Collegiate Institute
Secondary: PublicGlenforest Secondary School
Secondary: PublicMichael Power/St Joseph High School
Secondary: Catholic-
The Markland Pub & Eatery
666 Burnhamthorpe Road, Toronto, ON M9C 2Z4 0.02km -
The Red Cardinal
555 Burnhamthorpe Road, Etobicoke, ON M9C 2Y3 0.83km -
State & Main Kitchen & Bar
396 The East Mall, Building C, Etobicoke, ON M9B 6L5 1.47km
-
Starbucks
666 Burnhamthorpe Road, Toronto, ON M9C 2Z4 0.13km -
Tim Hortons
555 Burnhamthorpe Road, Etobicoke, ON M8W 3Z1 0.83km -
Old Mill Pastry & Deli
385 The West Mall, Etobicoke, ON M9C 1E7 0.97km
-
Shoppers Drug Mart
666 Burnhamthorpe Road, Toronto, ON M9C 2Z4 0.08km -
Markland Wood Pharmacy
4335 Bloor Street W, Toronto, ON M9C 2A5 1.26km -
Loblaws
380 The East Mall, Etobicoke, ON M9B 6L5 1.42km
-
Popeyes Louisiana Kitchen
666 Burnhamthorpe Road, Unit 23, Toronto, ON M9C 2Z4 0.08km -
Pizza Hut
666 Burnhamthorpe Road, Etobicoke, ON M9C 2Z3 0.02km -
Joy Food
666 Burnhamthorpe Road, Unit 6, Toronto, ON M9C 2Z4 0.02km
-
Cloverdale Mall
250 The East Mall, Etobicoke, ON M9B 3Y8 2.15km -
Rockwood Mall
4141 Dixie Road, Mississauga, ON L4W 1V5 2.83km -
Rockwood Mall
4141 Dixie Road, Mississauga, ON L4W 3X3 2.86km
-
Hasty Market
666 Burnhamthorpe Road, Etobicoke, ON M9C 2Z4 0.02km -
Chris' No Frills
460 Renforth Drive, Toronto, ON M9C 2N2 0.92km -
Loblaws
380 The East Mall, Etobicoke, ON M9B 6L5 1.42km
-
LCBO
662 Burnhamthorpe Road, Etobicoke, ON M9C 2Z4 0.03km -
The Beer Store
666 Burhhamthorpe Road, Toronto, ON M9C 2Z4 0.15km -
LCBO
Cloverdale Mall, 250 The East Mall, Toronto, ON M9B 3Y8 2.16km
-
Saturn Shell
677 Burnhamthorpe Road, Etobicoke, ON M9C 2Z5 0.1km -
Blue Power
302 The East Mall, Suite 301, Toronto, ON M9B 6C7 1.68km -
Mississauga Toyota
2215 Dundas Street E, Mississauga, ON L4X 2X2 1.92km
-
Stage West All Suite Hotel & Theatre Restaurant
5400 Dixie Road, Mississauga, ON L4W 4T4 4.35km -
Kingsway Theatre
3030 Bloor Street W, Toronto, ON M8X 1C4 5.29km -
Cineplex Cinemas Queensway and VIP
1025 The Queensway, Etobicoke, ON M8Z 6C7 5.54km
-
Toronto Public Library Eatonville
430 Burnhamthorpe Road, Toronto, ON M9B 2B1 1.55km -
Elmbrook Library
2 Elmbrook Crescent, Toronto, ON M9C 5B4 2.03km -
Burnhamthorpe Branch Library
1350 Burnhamthorpe Road E, Mississauga, ON L4Y 3V9 3.06km
-
Queensway Care Centre
150 Sherway Drive, Etobicoke, ON M9C 1A4 3.85km -
Trillium Health Centre - Toronto West Site
150 Sherway Drive, Toronto, ON M9C 1A4 3.86km -
Fusion Hair Therapy
33 City Centre Drive, Suite 680, Mississauga, ON L5B 2N5 7.27km
-
Pools, Mississauga , Forest Glen Park Splash Pad
3545 Fieldgate Dr, Mississauga ON 2.48km -
Etobicoke Valley Park
18 Dunning Cres, Toronto ON M8W 4S8 4.93km -
Huron Heights Park
ON 6.25km
-
CIBC
1582 the Queensway (at Atomic Ave.), Etobicoke ON M8Z 1V1 3.96km -
TD Bank Financial Group
689 Evans Ave, Etobicoke ON M9C 1A2 4.11km -
TD Bank Financial Group
925 Rathburn Rd E, Mississauga ON L4W 4C3 4.42km
More about this building
View 701 Burnhamthorpe Road, Toronto

