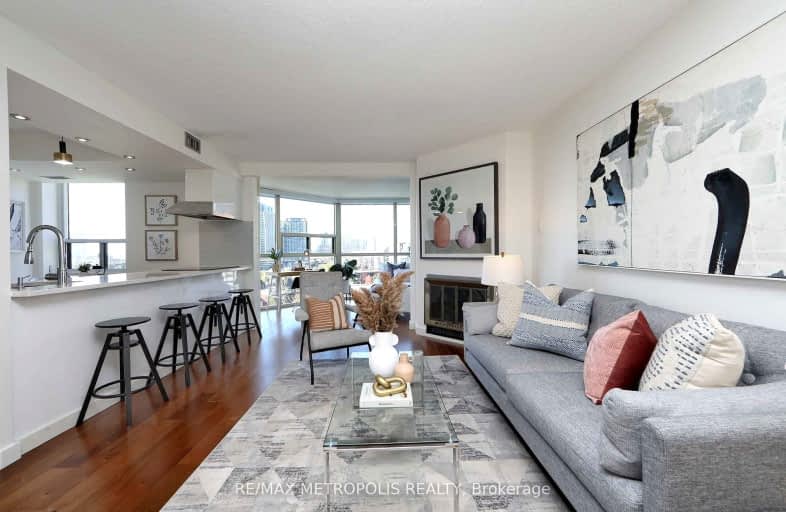Very Walkable
- Most errands can be accomplished on foot.
Rider's Paradise
- Daily errands do not require a car.
Biker's Paradise
- Daily errands do not require a car.

Downtown Vocal Music Academy of Toronto
Elementary: PublicALPHA Alternative Junior School
Elementary: PublicNiagara Street Junior Public School
Elementary: PublicCharles G Fraser Junior Public School
Elementary: PublicSt Mary Catholic School
Elementary: CatholicRyerson Community School Junior Senior
Elementary: PublicMsgr Fraser College (Southwest)
Secondary: CatholicOasis Alternative
Secondary: PublicCity School
Secondary: PublicSubway Academy II
Secondary: PublicHeydon Park Secondary School
Secondary: PublicContact Alternative School
Secondary: Public-
The Kitchen Table
705 King Street West, Toronto 0.05km -
Craziverse
15 Iceboat Terrace, Toronto 0.61km -
Winstons Grocery
430 Queen Street West, Toronto 0.75km
-
Wine Rack
746 King Street West, Toronto 0.11km -
Marben
488 Wellington Street West, Toronto 0.43km -
Northern Landings GinBerry
619 Queen Street West, Toronto 0.47km
-
Wild Wing
675 King Street West, Toronto 0.08km -
Tim Hortons
720 King Street West, Toronto 0.08km -
Hero Certified Burgers
720 King Street West #150, Toronto 0.08km
-
McDonald's
710 King Street West, Toronto 0.11km -
Shy Coffee Co.
3-766 King Street West, Toronto 0.15km -
Thor Espresso Bar
35 Bathurst Street, Toronto 0.2km
-
Scotiabank
720 King Street West, Toronto 0.08km -
Vancity Community Investment Bank
662 King Street West Unit 301, Toronto 0.17km -
BMO Bank of Montreal
28 Bathurst Street, Toronto 0.27km
-
7-Eleven
873 Queen Street West, Toronto 0.64km -
Esso
952 King Street West, Toronto 0.7km -
Shell
38 Spadina Avenue, Toronto 0.72km
-
Best Body Bootcamp - Bathurst
68 Bathurst Street, Toronto 0.1km -
Logik Fitness
550 Wellington Street West, Toronto 0.14km -
Oblong Yoga House
56 Stewart Street, Toronto 0.16km
-
Community Herb Garden
Tecumseth Street, Toronto 0.23km -
The children's edible garden
120 Tecumseth Street, Toronto 0.26km -
Musée Parkette
6 Adelaide Place, Toronto 0.27km
-
The Copp Clark Co
Wellington Street West, Toronto 0.37km -
Toronto Public Library - Fort York Branch
190 Fort York Boulevard, Toronto 0.51km -
NCA Exam Help | NCA Notes and Tutoring
Neo (Concord CityPlace, 4G-1922 Spadina Avenue, Toronto 0.82km
-
The 6ix Medical Clinics at Front
550 Front Street West Unit 58, Toronto 0.38km -
NoNO
479A Wellington Street West, Toronto 0.47km -
NDcare Naturopathic Clinics
200 Spadina Avenue, Toronto 0.94km
-
Shoppers Drug Mart
761 King Street West, Toronto 0.17km -
Loblaw pharmacy
585 Queen Street West, Toronto 0.5km -
Loblaws
585 Queen Street West, Toronto 0.54km
-
The Village Co
28 Bathurst Street, Toronto 0.27km -
Puebco Canada
28 Bathurst Street, Toronto 0.27km -
Modular Market
28 Bathurst Street, Toronto 0.27km
-
Video Cabaret
408 Queen Street West, Toronto 0.8km -
CineCycle
129 Spadina Avenue, Toronto 0.85km -
Necessary Angel Theatre
401 Richmond Street West #393, Toronto 0.86km
-
HOLIDAY BARTENDER
705 King Street West, Toronto 0.01km -
Wild Wing
675 King Street West, Toronto 0.08km -
Toronto's Oldest Bar
94 Bathurst Street, Toronto 0.1km
For Rent
More about this building
View 701 King Street West, Toronto- 2 bath
- 1 bed
- 500 sqft
5311-45 Charles Street East, Toronto, Ontario • M4Y 0B8 • Church-Yonge Corridor
- 2 bath
- 1 bed
- 500 sqft
5311-45 Charles Street East, Toronto, Ontario • M4Y 0B8 • Church-Yonge Corridor
- 2 bath
- 2 bed
- 600 sqft
2107-60 Shuter Street, Toronto, Ontario • M5B 0B7 • Church-Yonge Corridor
- 1 bath
- 1 bed
- 500 sqft
405-101 Charles Street East, Toronto, Ontario • M4Y 1V2 • Church-Yonge Corridor
- 1 bath
- 1 bed
- 500 sqft
1604-197 Yonge Street, Toronto, Ontario • M5B 1M4 • Church-Yonge Corridor
- 1 bath
- 1 bed
- 600 sqft
2608-28 Freeland Street, Toronto, Ontario • M5E 0E3 • Waterfront Communities C08
- 1 bath
- 1 bed
- 600 sqft
1110-20 Blue Jays Way, Toronto, Ontario • M5V 3W6 • Waterfront Communities C01
- 2 bath
- 2 bed
- 800 sqft
4102-290 Adelaide Street West, Toronto, Ontario • M5V 1P6 • Waterfront Communities C01
- 1 bath
- 1 bed
- 700 sqft
812-361 Front Street West, Toronto, Ontario • M5V 3R5 • Waterfront Communities C01
- 2 bath
- 1 bed
- 500 sqft
5311-45 Charles Street East, Toronto, Ontario • M4Y 0B8 • Church-Yonge Corridor








