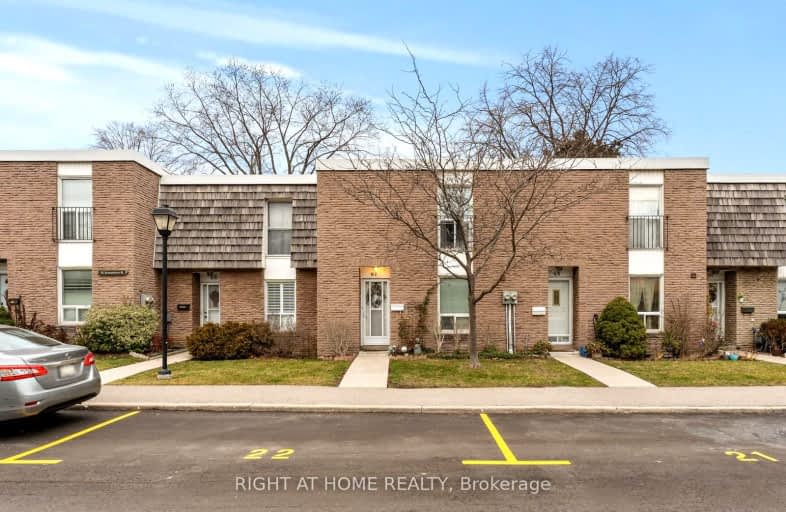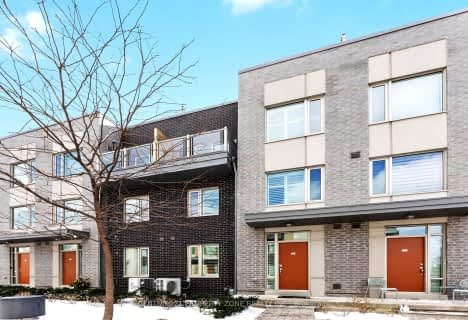

Seneca School
Elementary: PublicMill Valley Junior School
Elementary: PublicBloordale Middle School
Elementary: PublicBroadacres Junior Public School
Elementary: PublicSt Clement Catholic School
Elementary: CatholicMillwood Junior School
Elementary: PublicEtobicoke Year Round Alternative Centre
Secondary: PublicBurnhamthorpe Collegiate Institute
Secondary: PublicSilverthorn Collegiate Institute
Secondary: PublicMartingrove Collegiate Institute
Secondary: PublicGlenforest Secondary School
Secondary: PublicMichael Power/St Joseph High School
Secondary: Catholic-
The Markland Pub & Eatery
666 Burnhamthorpe Road, Toronto, ON M9C 2Z4 0.09km -
The Red Cardinal
555 Burnhamthorpe Road, Etobicoke, ON M9C 2Y3 0.93km -
State & Main Kitchen & Bar
396 The East Mall, Building C, Etobicoke, ON M9B 6L5 1.57km
-
Starbucks
666 Burnhamthorpe Road, Toronto, ON M9C 2Z4 0.18km -
Tim Hortons
555 Burnhamthorpe Rd, Etobicoke, ON M9C 2Y3 0.93km -
Old Mill Pastry & Deli
385 The West Mall, Etobicoke, ON M9C 1E7 1.07km
-
Shoppers Drug Mart
666 Burnhamthorpe Road, Toronto, ON M9C 2Z4 0.11km -
Markland Wood Pharmacy
4335 Bloor Street W, Toronto, ON M9C 2A5 1.23km -
Glen Cade IDA Pharmacy
290 The West Mall, Etobicoke, ON M9C 1C6 1.58km
-
Popeyes Louisiana Kitchen
666 Burnhamthorpe Road, Unit 23, Toronto, ON M9C 2Z4 0.13km -
Pizza Hut
666 Burnhamthorpe Road, Etobicoke, ON M9C 2Z3 0.1km -
Mr Jacks
666 Burnhamthorpe Road, Unit 15, Toronto, ON M9C 2Z4 0.18km
-
Cloverdale Mall
250 The East Mall, Etobicoke, ON M9B 3Y8 2.2km -
Rockwood Mall
4141 Dixie Road, Mississauga, ON L4W 1V5 2.74km -
Dixie Park
1550 S Gateway Road, Mississauga, ON L4W 5J1 3.05km
-
Hasty Market
666 Burnhamthorpe Road, Etobicoke, ON M9C 2Z4 0.1km -
Chris' No Frills
460 Renforth Drive, Toronto, ON M9C 2N2 0.96km -
Longos
1891 Rathburn Rd E, Mississauga, ON L4W 3Z3 1.49km
-
LCBO
662 Burnhamthorpe Road, Etobicoke, ON M9C 2Z4 0.11km -
The Beer Store
666 Burhhamthorpe Road, Toronto, ON M9C 2Z4 0.23km -
LCBO
Cloverdale Mall, 250 The East Mall, Toronto, ON M9B 3Y8 2.22km
-
Saturn Shell
677 Burnhamthorpe Road, Etobicoke, ON M9C 2Z5 0.2km -
Blue Power
302 The East Mall, Suite 301, Toronto, ON M9B 6C7 1.76km -
Mississauga Toyota
2215 Dundas Street E, Mississauga, ON L4X 2X2 1.93km
-
Stage West All Suite Hotel & Theatre Restaurant
5400 Dixie Road, Mississauga, ON L4W 4T4 4.26km -
Kingsway Theatre
3030 Bloor Street W, Toronto, ON M8X 1C4 5.38km -
Cineplex Cinemas Queensway and VIP
1025 The Queensway, Etobicoke, ON M8Z 6C7 5.6km
-
Toronto Public Library Eatonville
430 Burnhamthorpe Road, Toronto, ON M9B 2B1 1.65km -
Elmbrook Library
2 Elmbrook Crescent, Toronto, ON M9C 5B4 2.05km -
Burnhamthorpe Branch Library
1350 Burnhamthorpe Road E, Mississauga, ON L4Y 3V9 2.97km
-
Queensway Care Centre
150 Sherway Drive, Etobicoke, ON M9C 1A4 3.84km -
Trillium Health Centre - Toronto West Site
150 Sherway Drive, Toronto, ON M9C 1A4 3.85km -
Fusion Hair Therapy
33 City Centre Drive, Suite 680, Mississauga, ON L5B 2N5 7.18km
-
Mississauga Valley Park
1275 Mississauga Valley Blvd, Mississauga ON L5A 3R8 6.37km -
Len Ford Park
295 Lake Prom, Toronto ON 6.93km -
Park Lawn Park
Pk Lawn Rd, Etobicoke ON M8Y 4B6 6.68km
-
Scotiabank
1825 Dundas St E (Wharton Way), Mississauga ON L4X 2X1 2.54km -
RBC Royal Bank
1530 Dundas St E, Mississauga ON L4X 1L4 3.3km -
RBC Royal Bank
415 the Westway (Martingrove), Etobicoke ON M9R 1H5 4.7km
More about this building
View 703 Burnhamthorpe Road, Toronto- 3 bath
- 3 bed
- 1200 sqft
28-19 Valhalla Inn Road, Toronto, Ontario • M9B 0B3 • Islington-City Centre West
- 3 bath
- 3 bed
- 1600 sqft
24-18 Applewood Lane, Toronto, Ontario • M9C 0C1 • Etobicoke West Mall
- 4 bath
- 3 bed
- 1200 sqft
14-2120 Rathburn Road East, Mississauga, Ontario • L4W 2S8 • Rathwood
- 3 bath
- 3 bed
- 1200 sqft
TH5-48 Old Burnhamthorpe Road, Toronto, Ontario • M9C 3J5 • Eringate-Centennial-West Deane
- 4 bath
- 3 bed
- 1200 sqft
30-2120 Rathburn Road East, Mississauga, Ontario • L4W 2S8 • Rathwood
- 2 bath
- 3 bed
- 1200 sqft
16-17 Centennial Park Road, Toronto, Ontario • M9C 4W8 • Eringate-Centennial-West Deane
- 3 bath
- 3 bed
- 1400 sqft
111-2 Valhalla Inn Road, Toronto, Ontario • M9B 6C3 • Islington-City Centre West
- 3 bath
- 3 bed
- 1000 sqft
91-92 Permfield Path, Toronto, Ontario • M9C 4Y5 • Etobicoke West Mall
- 3 bath
- 3 bed
- 1200 sqft
52-580 Renforth Drive, Toronto, Ontario • M9C 2N5 • Eringate-Centennial-West Deane
- 3 bath
- 3 bed
- 1400 sqft
103-366 The East Mall, Toronto, Ontario • M9B 6C6 • Islington-City Centre West
- 3 bath
- 3 bed
- 1200 sqft
33-39 Permfield Path, Toronto, Ontario • M9C 4Y5 • Etobicoke West Mall
- 3 bath
- 3 bed
- 1200 sqft
TH12-15 Valhalla Inn Road, Toronto, Ontario • M9B 0B3 • Islington-City Centre West













